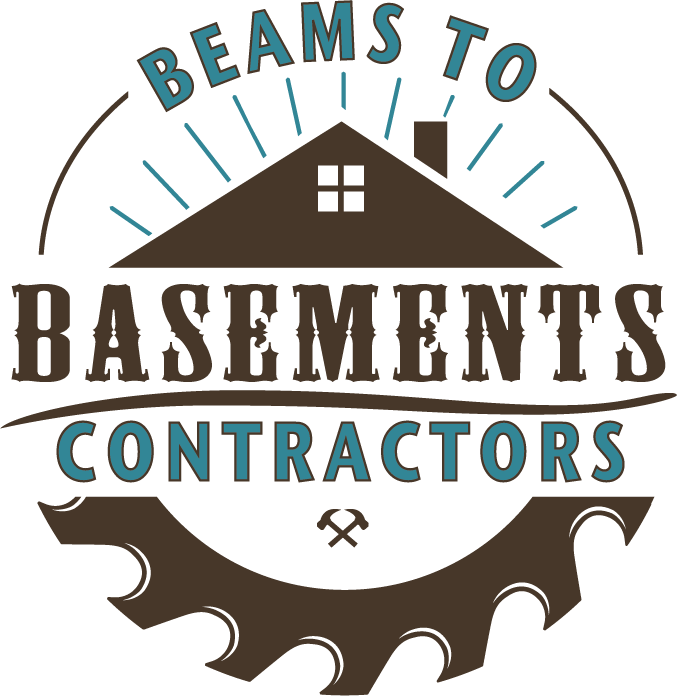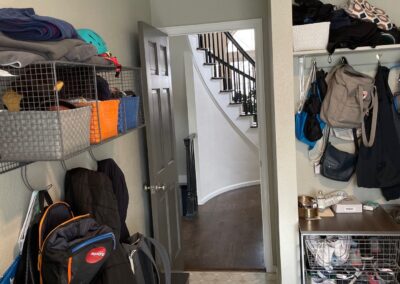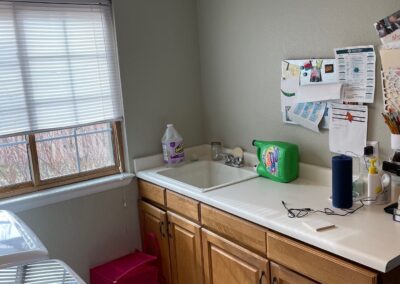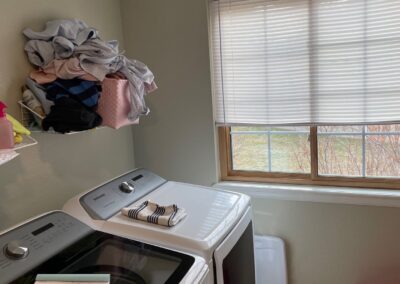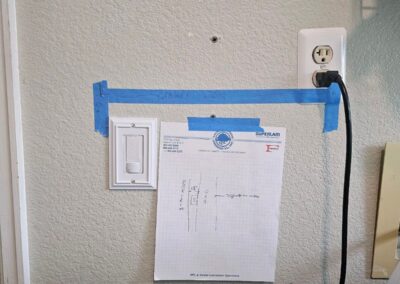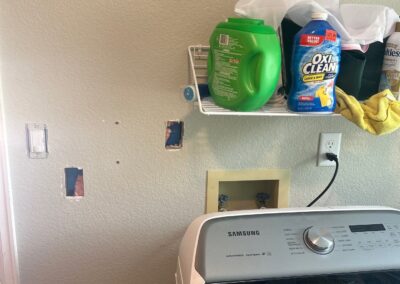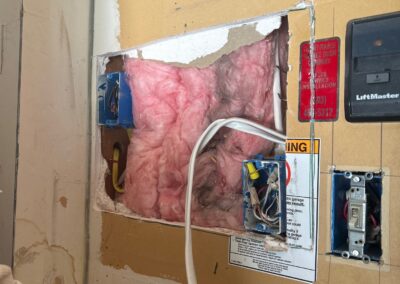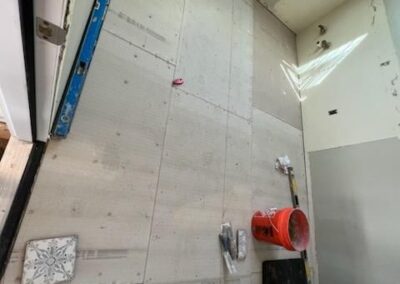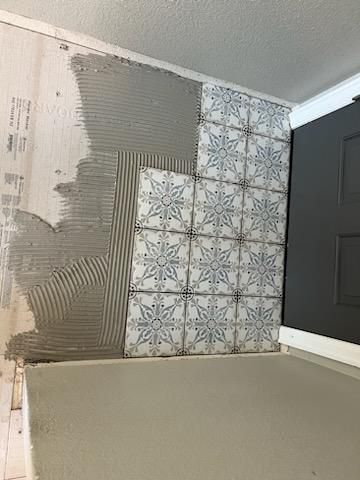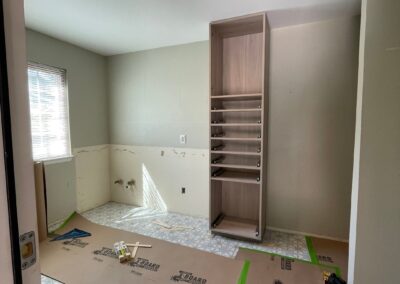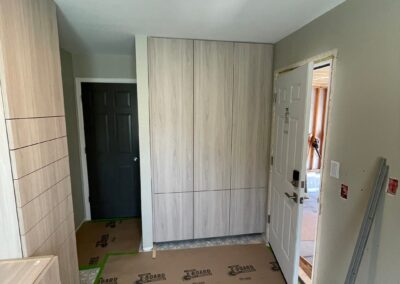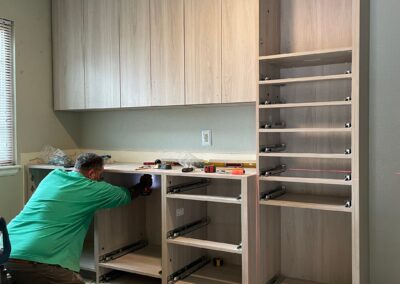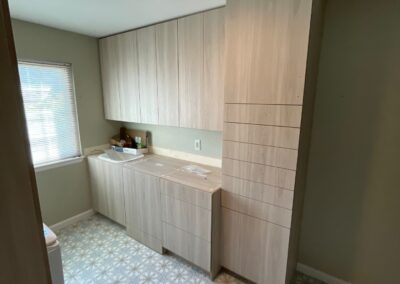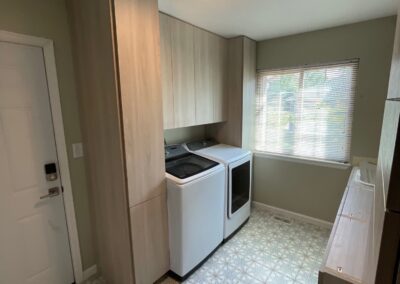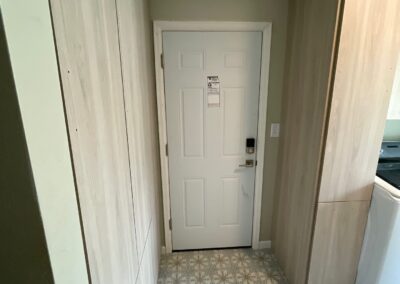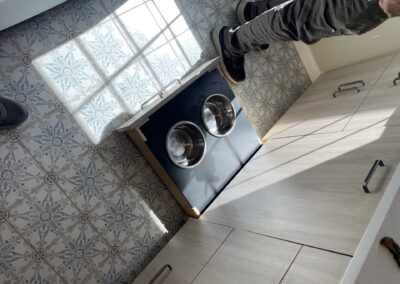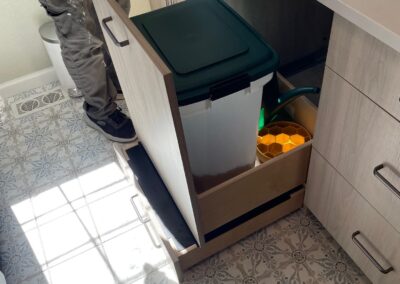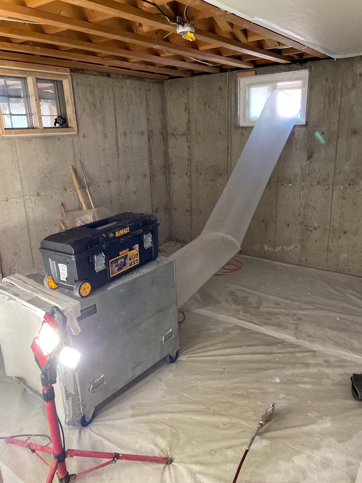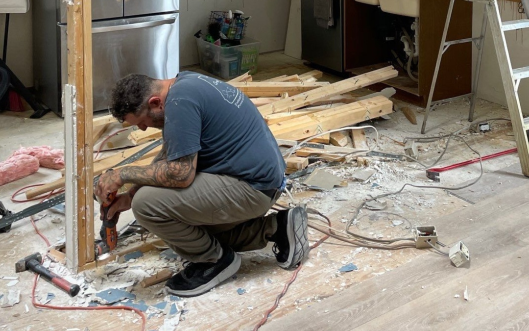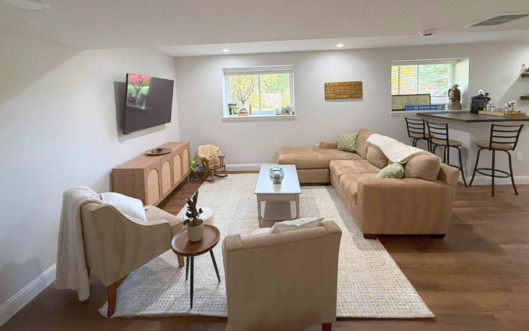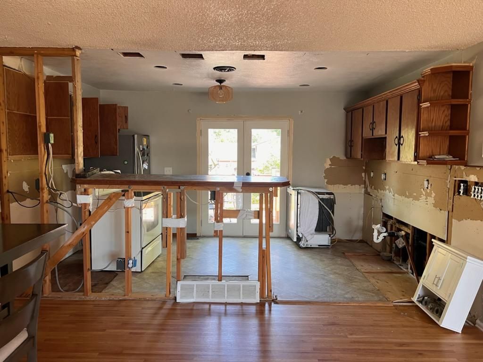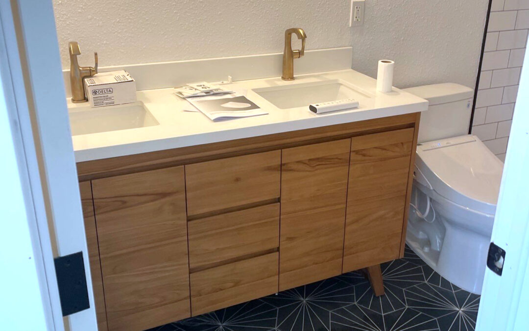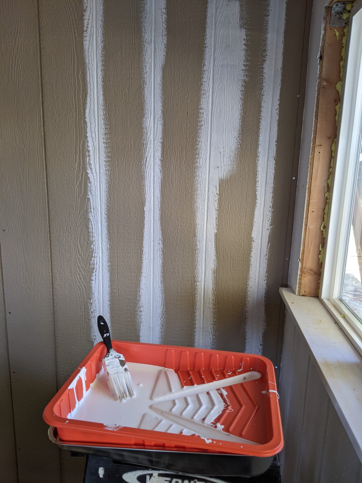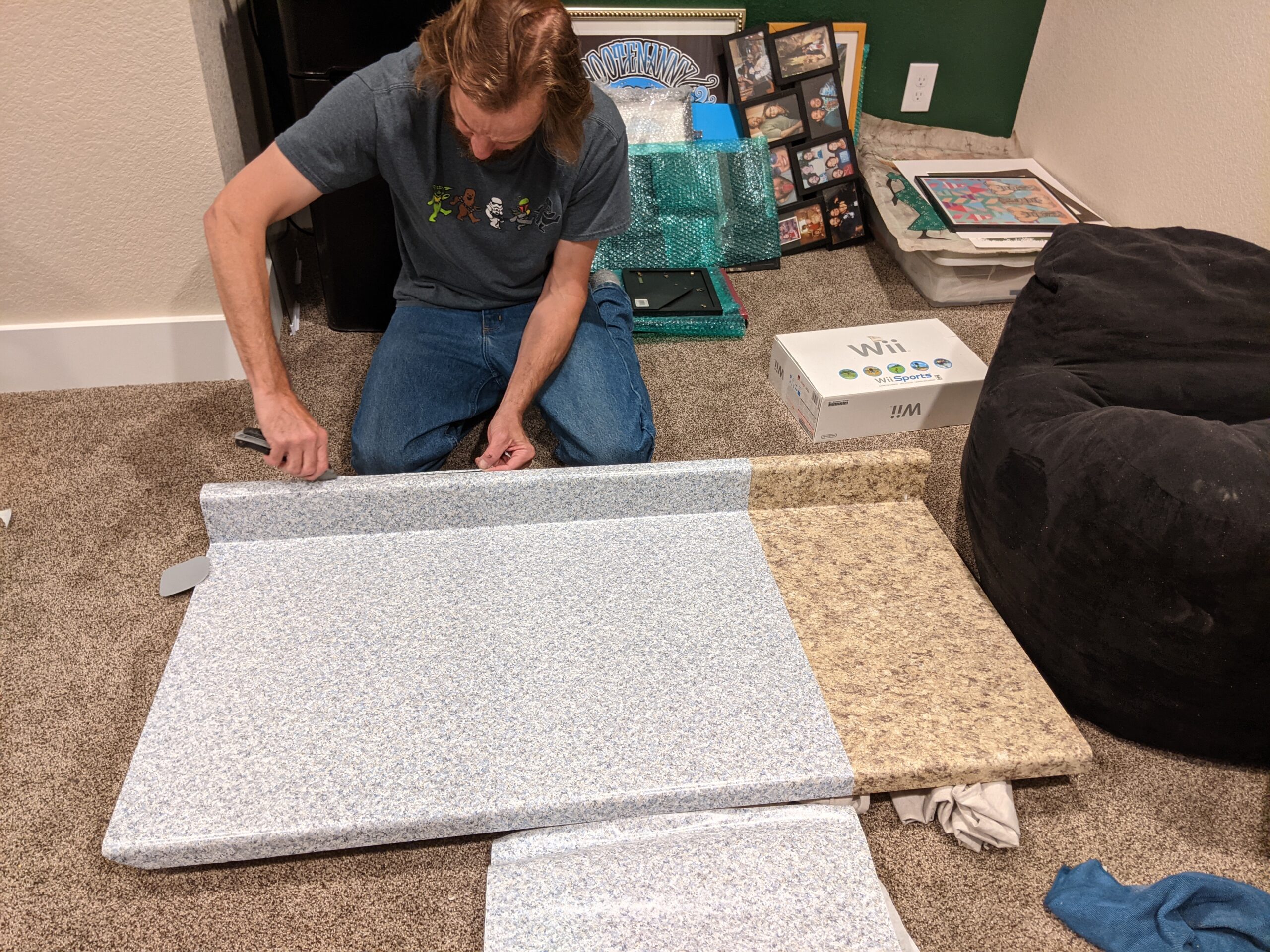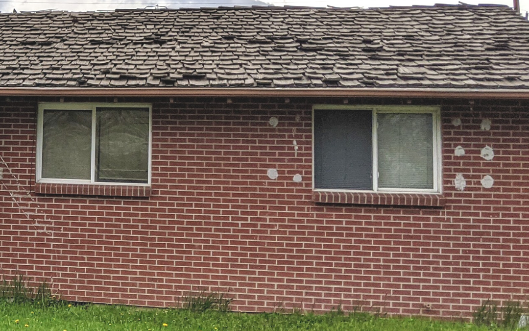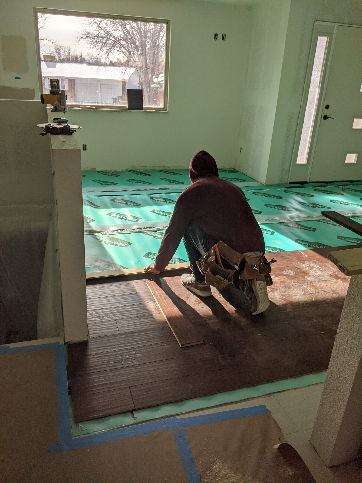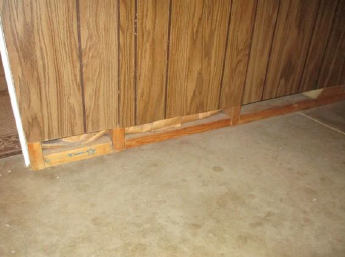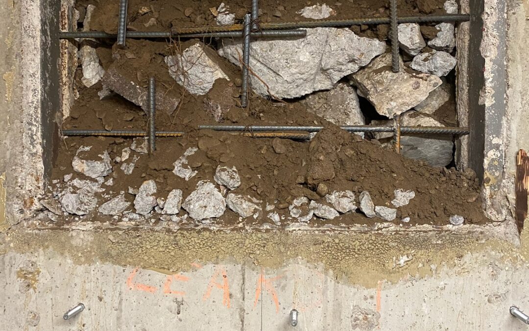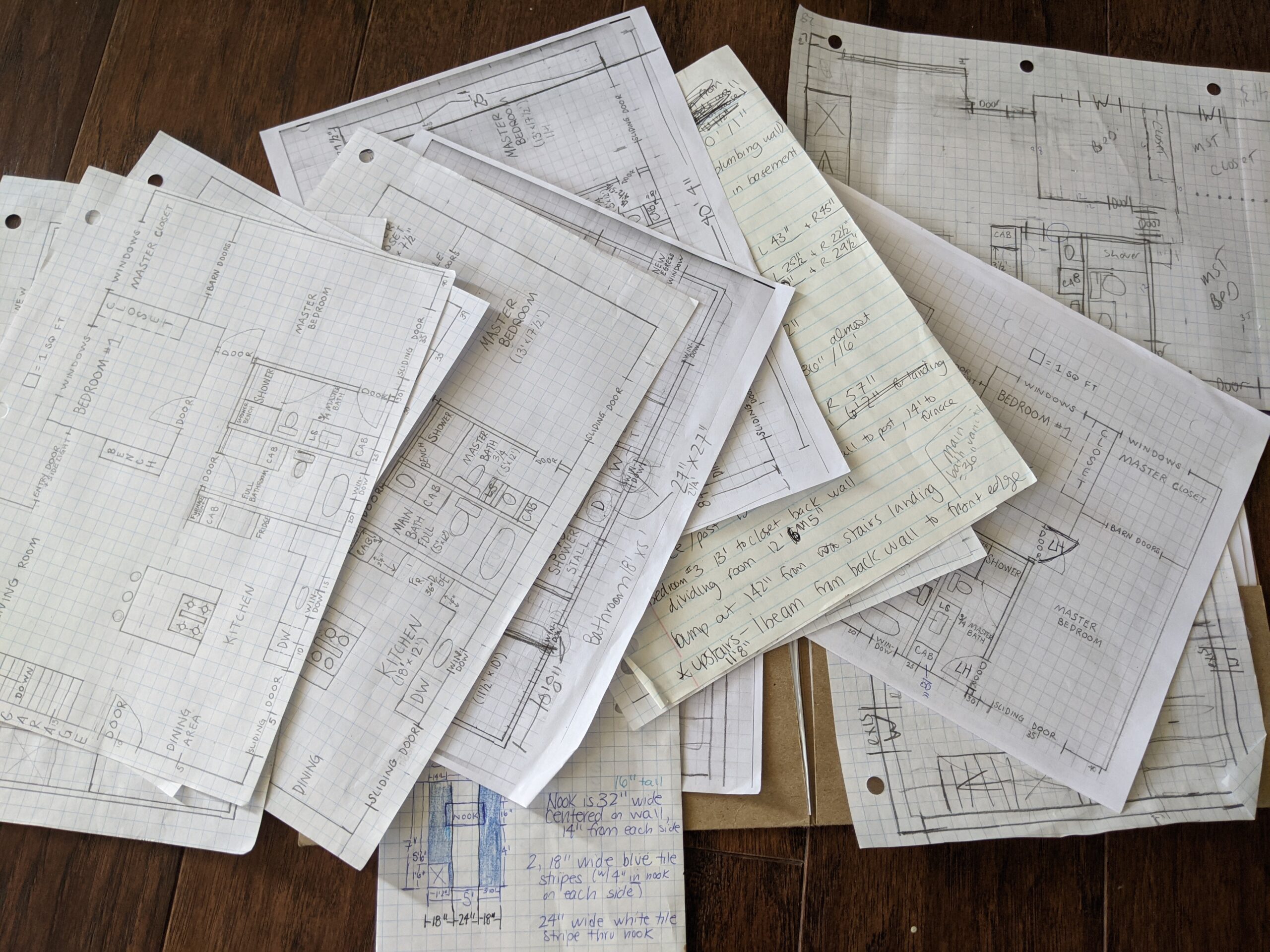About This Project
We’re thrilled to unveil this fully finished custom laundry room renovation, a space that proves everyday tasks can be completed in style. From the original concept of 9 stock cabinets to a reimagined design boasting 14 custom-built cabinets, this transformation combines functionality, organization, and aesthetic appeal.
Key features include a thoughtfully integrated dog feeding station, pull-out shoe cubbies, and concealed trash and recycling solutions that keep clutter tucked away. The floor-to-ceiling cabinetry provides ample storage for laundry essentials, cleaning supplies, and seasonal gear, while the sleek, neutral-toned finishes and chic patterned flooring create a bright, welcoming environment.
Upgraded Details That Impress:
- Smart Storage Solutions: Custom drawers, adjustable shelves, and built-in cubbies simplify daily routines.
- Pet-Friendly Enhancements: A pull-out dog feeding station ensures your four-legged family member has a dedicated space that stays neat and out of the way.
- Seamless Aesthetics: Harmonized finishes, timeless tile patterns, and soft lighting come together to elevate the laundry room from a purely functional area to a stylish household hub.
This completed project showcases how personalized design choices, high-quality craftsmanship, and clever use of space can result in a laundry room that not only meets your needs but also enhances the overall value and enjoyment of your home.
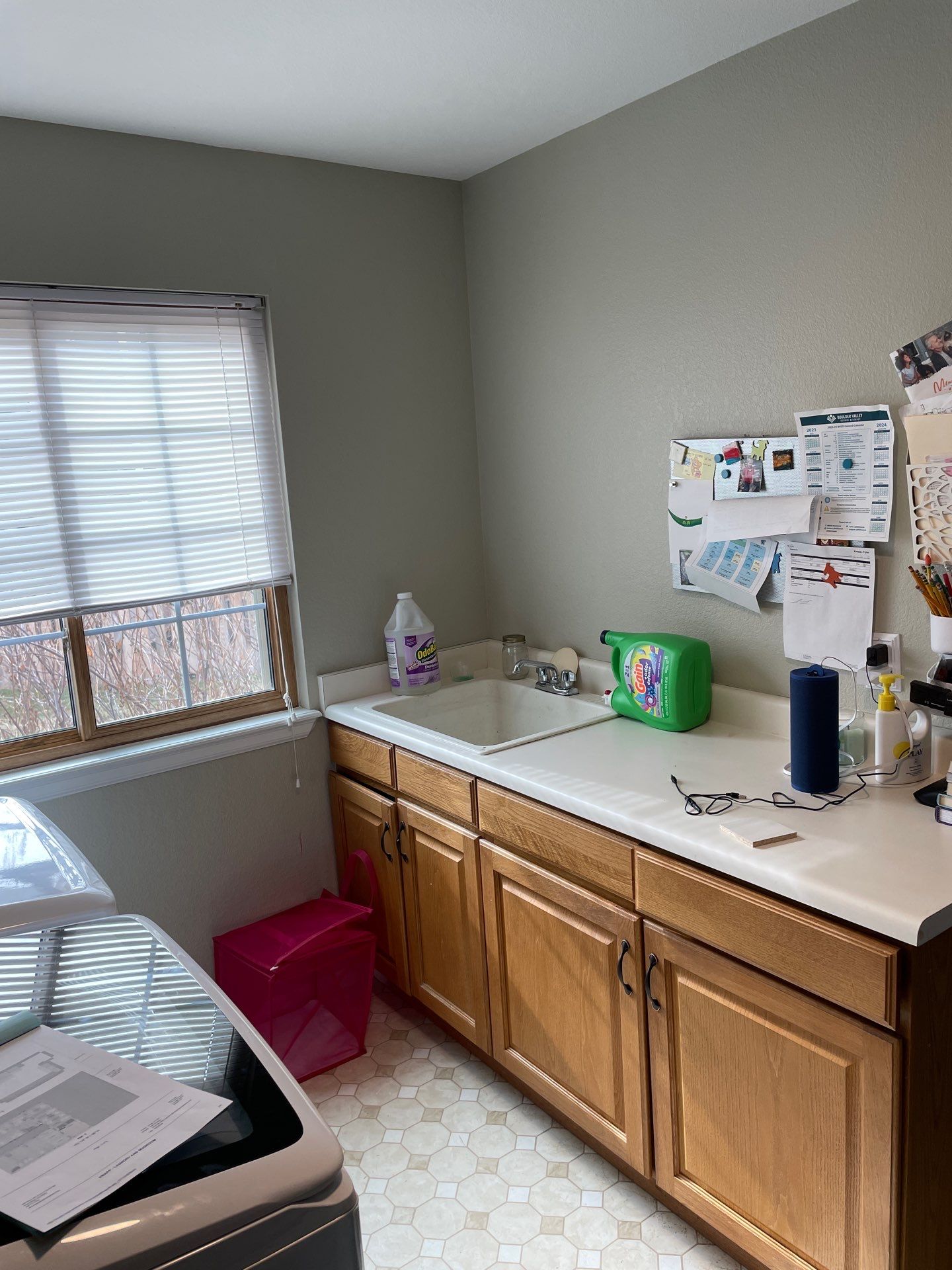
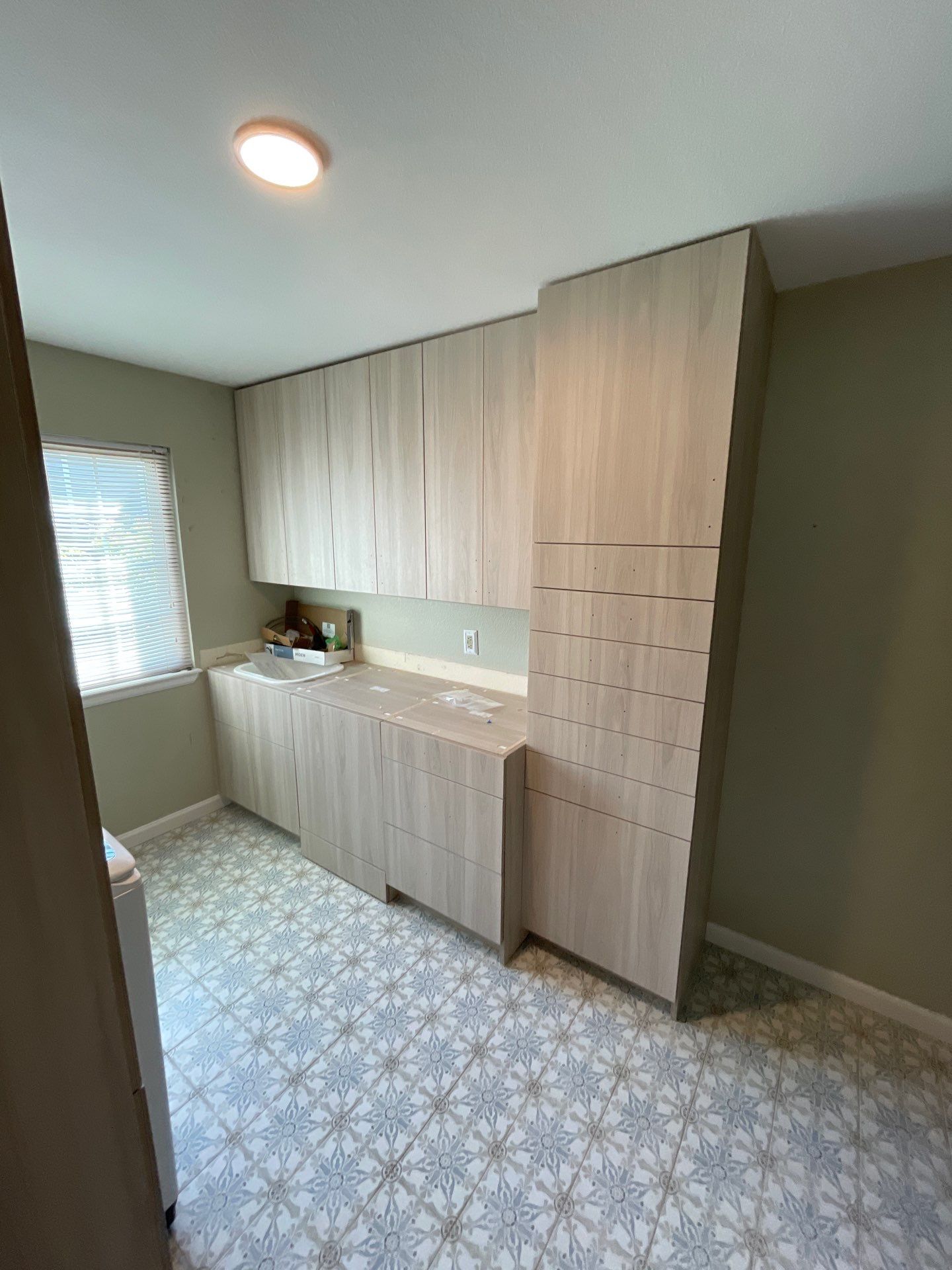
Photo Gallery
Before-Laundry.Twig.Clutter
Before the transformation: This mudroom space is currently filled with mismatched storage solutions and limited organization, setting the stage for a future upgrade into a well-structured, functional entryway.
Before-Laundry.Twig
Pre-renovation laundry zone: Outdated cabinets and minimal storage highlight the need for a refreshed layout and custom cabinetry that will soon improve workflow and everyday convenience.
Before-Laundry.Twig.Machines
Awaiting a makeover: This laundry corner lacks streamlined storage and style, but the upcoming custom cabinetry and optimized design will bring much-needed order and efficiency. Notice how the dryer vent prevents the washer and dryer from being flush against the back wall?
During-Laundry.Twig.ElectricalPlan
Clear communication is crucial: The cabinet builder marked the wall so the master electrician knew exactly where to move the outlet and light switch so they’re not blocked by the cabinet.
During-Laundry.Twig.ElectricalMove
Early-stage adjustments: By moving the outlet, switch, and dryer vent, this laundry area is getting the behind-the-scenes updates necessary for a sleek and efficient final design.
During-Laundry.Knapp.ElectricalRewire
Infrastructure updates in progress: This open wall reveals necessary electrical adjustments and insulation work to support the custom cabinetry installation and ensure a fully functional, efficient laundry space. Because we only work with state-licensed electricians, you can be sure that even small details like this are done according to building code and safety requirements.
During-Laundry.Twig.FloorPrep
Laying the foundation: Instead of disturbing the original linoleum tiles that contain asbestos, we installed new underlayment for the new tiles right on top of the existing flooring.
During-Laundry.Twig.NewTiles
Laying the groundwork: These decorative floor tiles add character and durability to the laundry/mudroom.
During-Laundry.Twig.CabinetInstall
Setting the stage: With fresh flooring in place and the first custom cabinet frame installed, this laundry room is beginning its transformation into a stylish, organized, and highly functional home hub.
During-Laundry.Twig.Storage
Preparing for the finishing details: We covered the new tiles in this reimagined laundry/mudroom to protect them while we install the trim and handles.
During-Laundry.Twig.CabinetInstall2
Bringing it all together: The red laser lines ensure that we install these custom cabinets level as this efficient laundry room with personalized storage solutions comes to life.
After-Laundry.Twig.New
A cohesive design: Floor-to-ceiling cabinetry, a convenient sink, and stylish flooring create a unified, efficient laundry space that elevates everyday household tasks.
After-Laundry.Twig.Machines
Ready for action! With the appliances in place and cabinets installed, this laundry room strikes the perfect balance between beauty and function.
After-Laundry.Twig.Entry
A welcoming entry: With sleek cabinets stretching from floor to ceiling and eye-catching patterned flooring, the finished laundry/mudroom sets the tone for an organized and stylish home environment. Plus, the new fire-rated door improves safety and insulation in that room.
After-Laundry.Twig.DogFeed
Pet-friendly design: This clever pull-out feeding station ensures the family’s furry companions have a dedicated, easily accessible space—adding another level of efficiency to the revamped laundry/mudroom.
