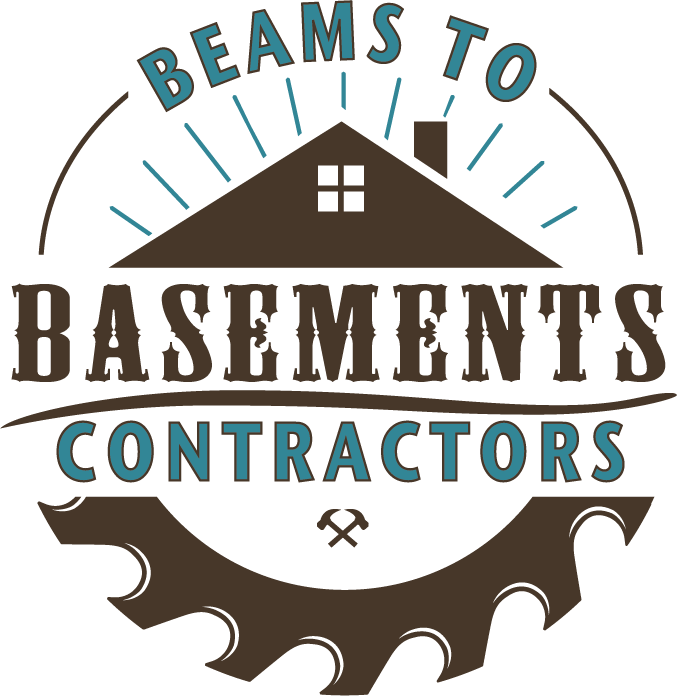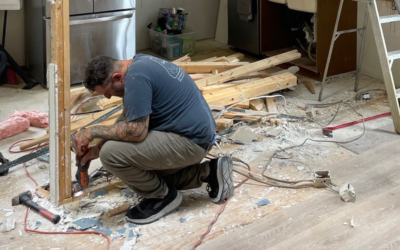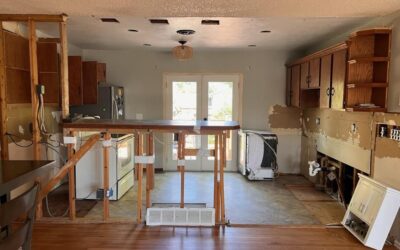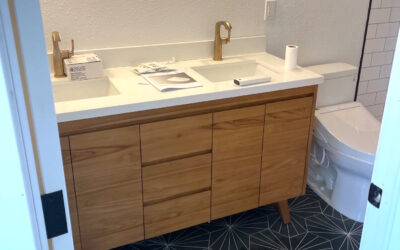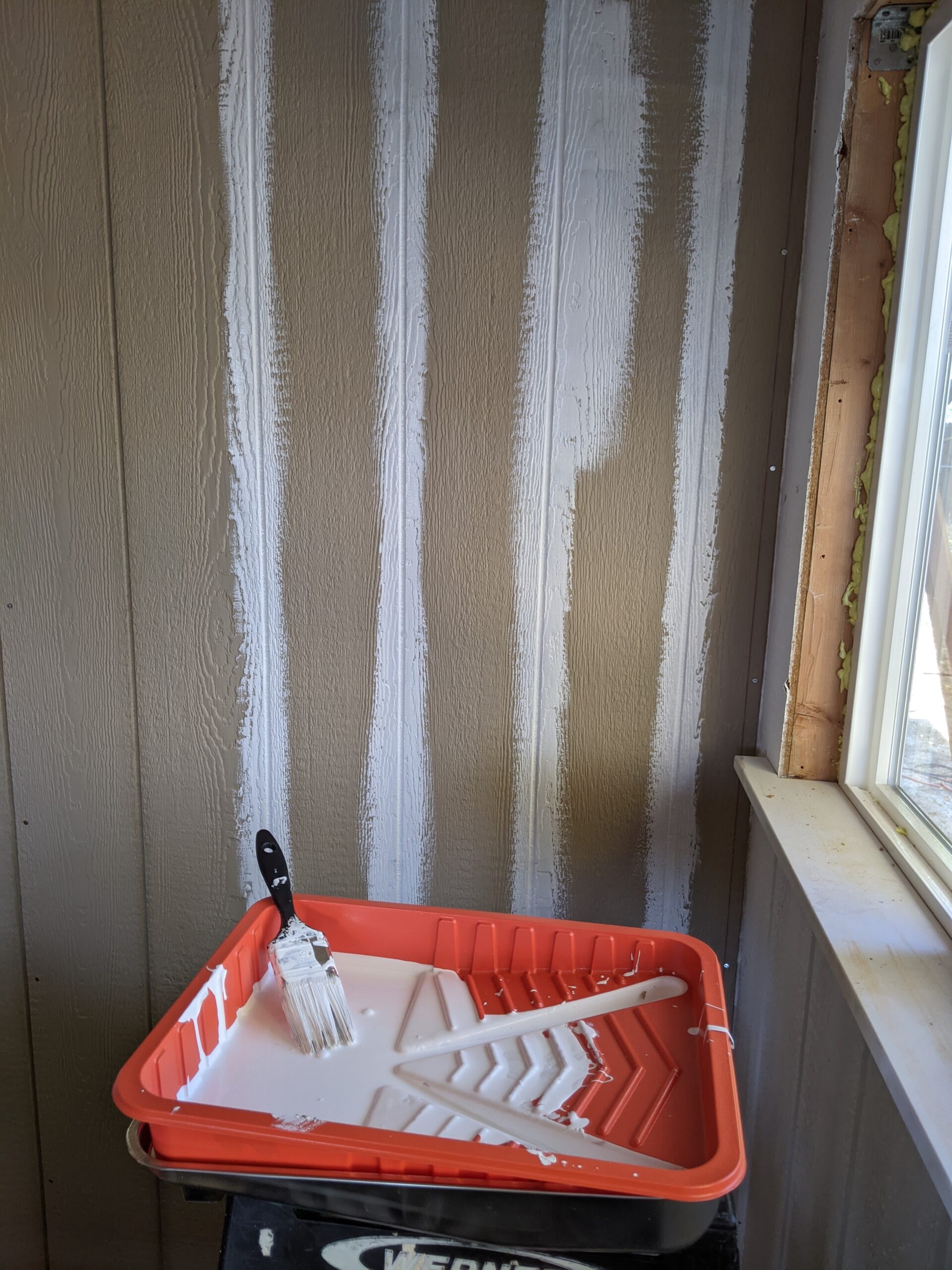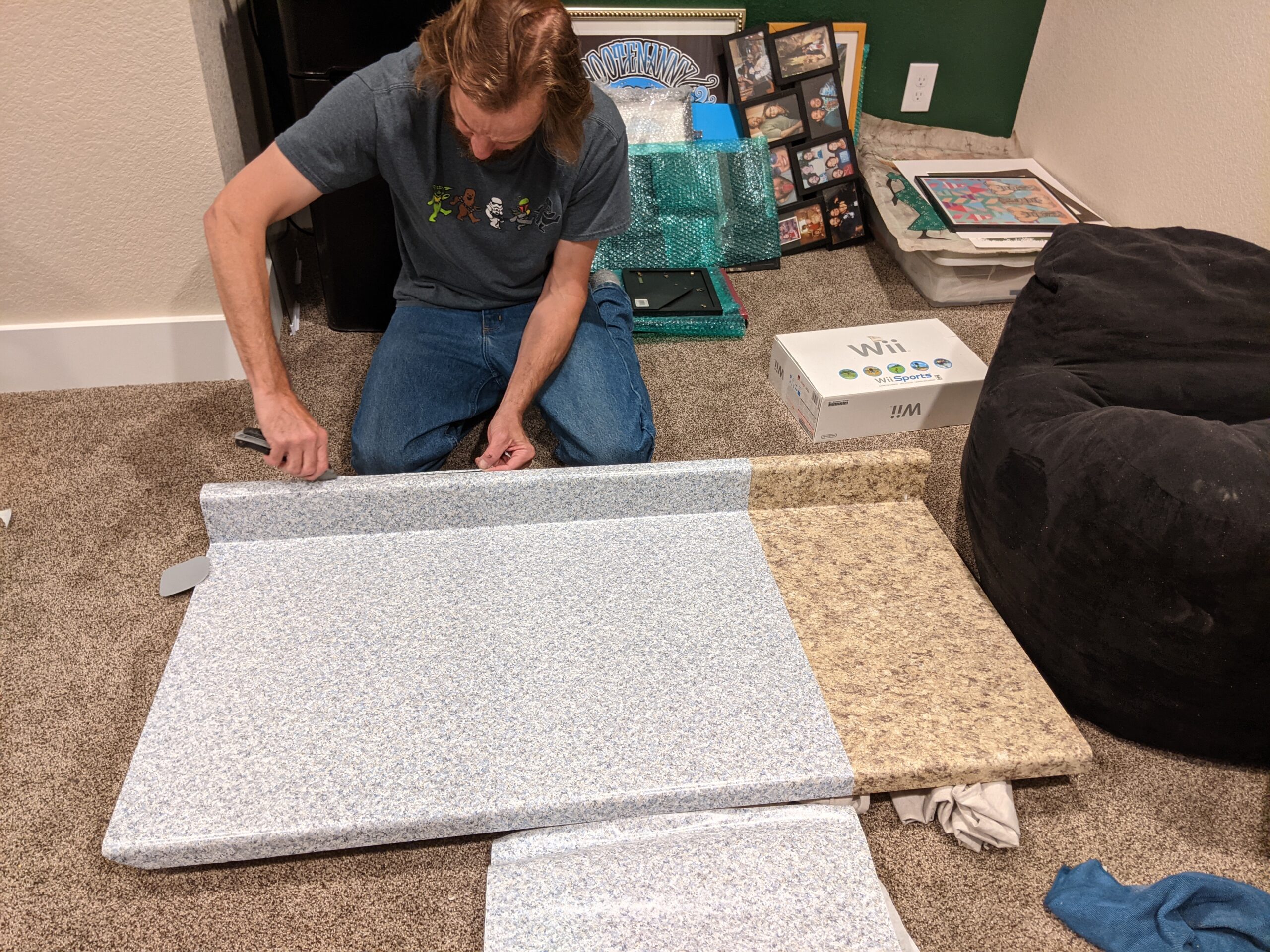Basement & Home Remodeling Services in West Denver
Beams to Basements Contractors is a family-owned remodeling company serving Metro Denver and the west suburbs since 2019. Josh started working as a carpenter in 1993, and refined his quality standards building multi-million dollar custom homes for 20 years in Colorado’s ski country. Mim’s clear communication and organization keeps projects running smoothly because everyone’s on the same page. Together, we make sure you always know what’s happening with your basement finishing, bathroom remodel, flooring, or home renovation project.
We handle the full scope of work: basement finishing, bathroom remodeling, kitchen renovations, custom carpentry, flooring and tile installation, door and window replacements.
Whatever your home needs, we’ve probably built it before. From detailed planning through final walkthrough, we manage permits, inspections, and our crew of vetted specialists to deliver your dream project to our top-notch quality standards.
Our reputation speaks for itself! Read over 100 verified 5-star reviews on Google and Angi from actual customers throughout Jefferson County and surrounding West Denver communities like Boulder, Littleton, Westminster, and Adams County. As active members of the Greater Arvada Chamber of Commerce and supporters of the Human Rights Campaign, we are committed to upholding ethical business practices while service the community that were proud to call home.
Ready to Start Your Dream Home Project?
Schedule A Call!POPULAR REMODELING SERVICES
From basement finishing and bathroom remodels to home renovations, floor installation, and door replacements, Beams to Basements Contractors brings the expertise and attention to detail across Jefferson County that exceeds expectations for a stunning finish on projects big & small. Your dream home isn’t out of reach – it’s already under your roof!

Home Renovations & Remodels
Turn problem areas into your favorite spots with our complete home renovation services throughout the Front Range. We handle demolition, framing, insulation, flooring, electrical, plumbing, heating & cooling, drywall, doors, windows, and fresh paint to transform spaces that aren’t working for you anymore. Whenever possible, we reuse existing materials and make standard sizes work to save you money on material costs without sacrificing quality.
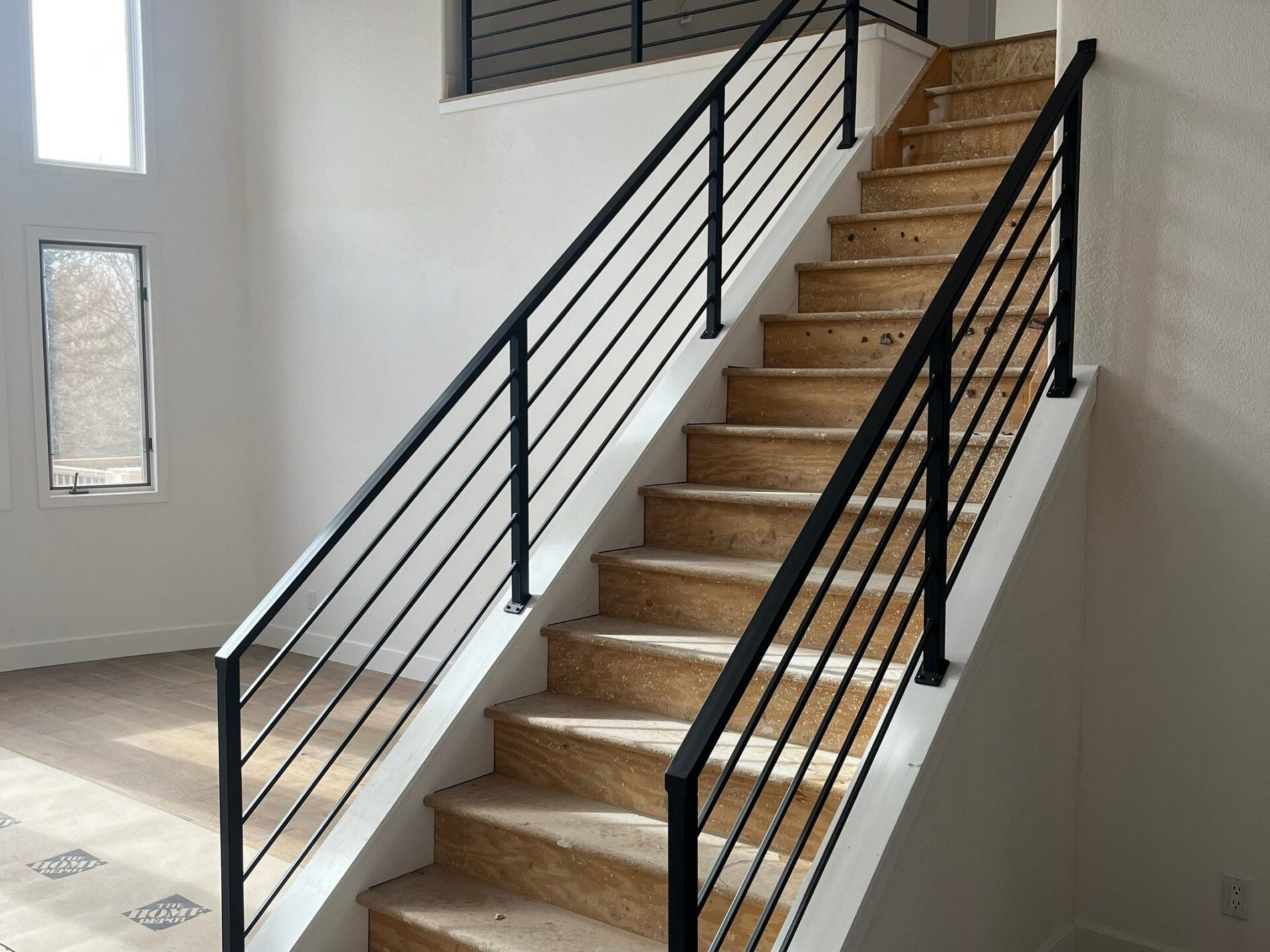
Basement Renovations & Finishing
Whether you want to update the style or function of your basement or it’s totally unfinished, we’ll unlock that space’s potential while meeting all modern safety requirements, like egress windows and code-compliant electrical wiring. We handle every detail so your finished basement becomes a usable space your family enjoys for years to come.
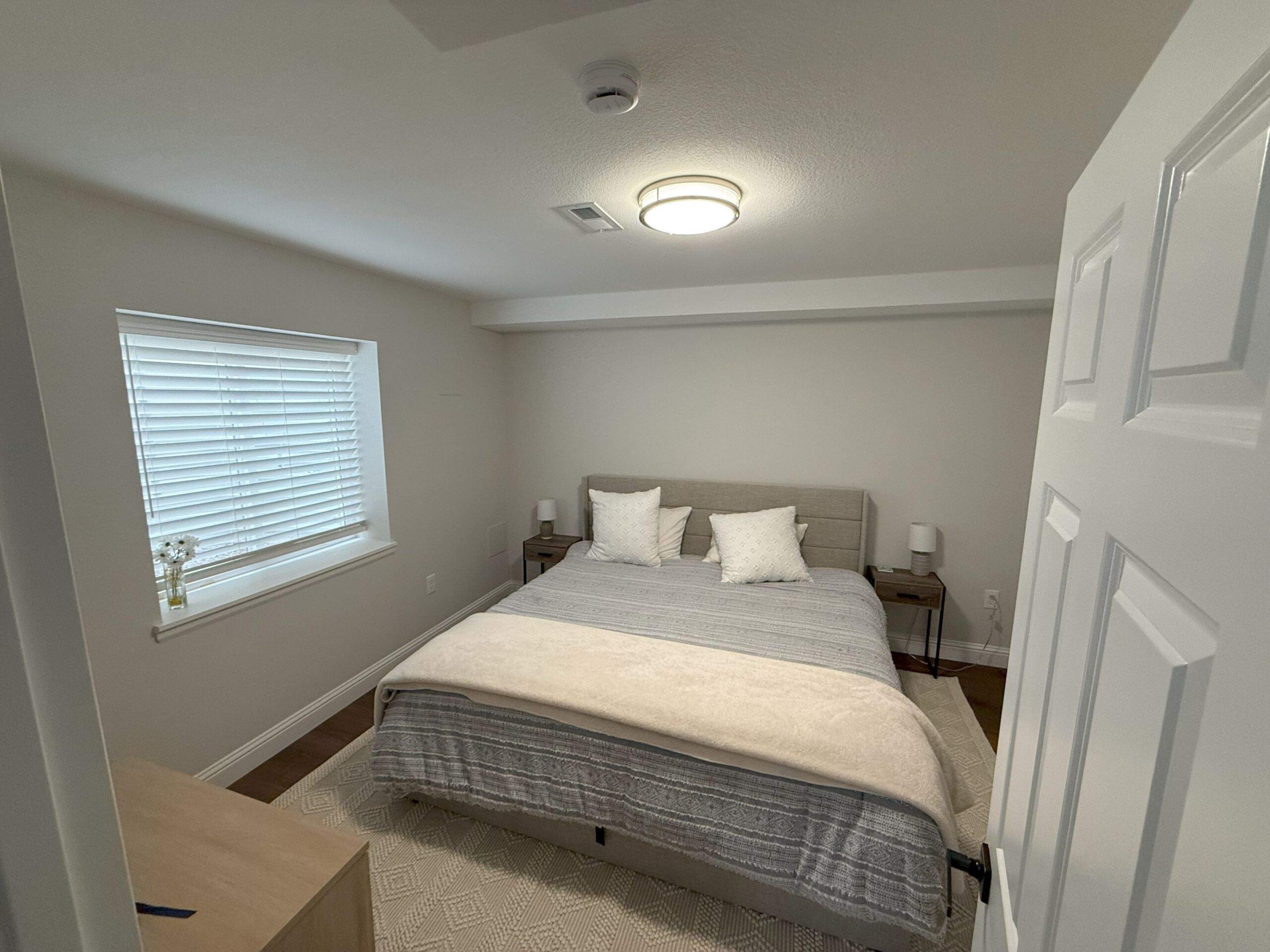
Bathroom Remodeling
Transform the space you use most with durable materials and custom storage solutions that fit your lifestyle. Our bathroom remodeling services in West Denver and the Foothills include professional tile installation that adds a clean, stylish finish you’ll appreciate every day. Plus licensed plumbers ensure that water only flows where it’s supposed to go. From updated fixtures and modern cabinetry to complete layout changes, we create bathrooms built to handle real life.
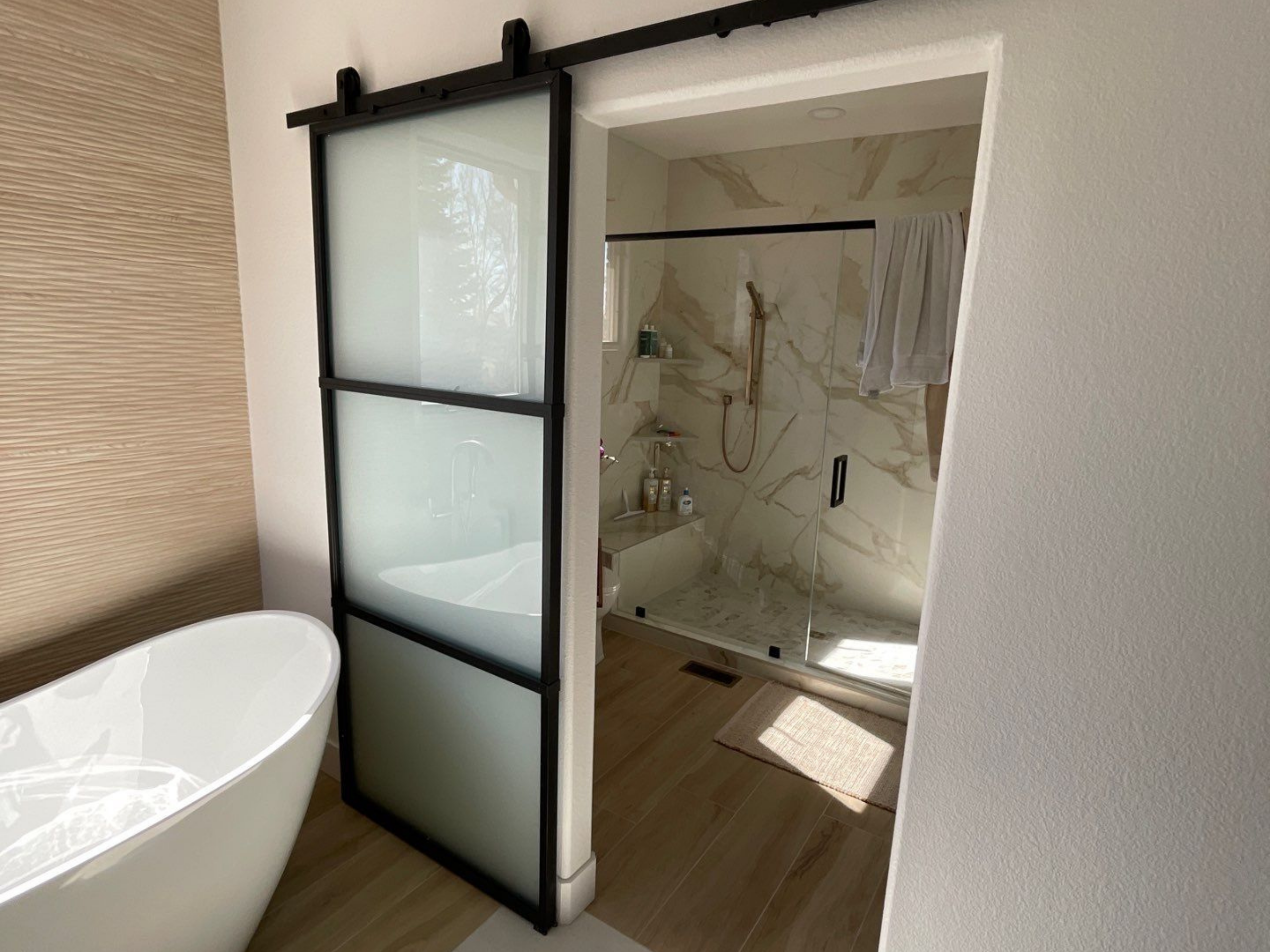
Frequently Asked Questions
What are the benefits of finishing your whole home?
Unfinished basements in Colorado hold incredible potential. We specialize in turning every inch into usable, beautiful space that enhances your home's value and how you live day-to-day. See the possibilities in these basement renovations and imagine how your basement could evolve into the perfect guest retreat, extra bathroom, home office, or entertainment hub your family needs.
What adds the most value in a basement remodel?
The 2 most significant changes you can make when finishing or remodeling your basement in Colorado are adding an egress window for an official bedroom and a bathroom with proper ventilation. These improvements increase the livable space within your home's existing footprint without an addition.
Do you pull permits and handle inspections for remodel projects?
Yes, we pull a permit and complete inspections on every project as required by the local building jurisdiction. Even if a project does not require a permit, we still perform our work to the current building code and industry standards.
before & after Renovations
Our Before & After sliders below reveal the dramatic transformation of unfinished basements throughout Arvada, Broomfield, Lakewood, and Golden. From bare concrete subfloors and exposed utilities to polished, functional living spaces that families actually use. Each basement finishing project features thoughtful details like engineered hardwood floors with custom sump pit hatches, sound deadening insulation between floors, and new rooms that add real value.




STORIES
Explore our Stories section, where Mim & Josh share their journey as first-time homeowners navigating the remodeling process, along with practical tips to help you make the most of your space and budget. Whether you’re seeking inspiration or advice, Beams to Basements can bring your home renovation goals within reach in Jefferson County and the surrounding communities.
Why Your Remodel Budget Shifts: A Contractor’s Honest Insights
If you’ve ever watched HGTV or lived through a home renovation, you know projects rarely stay at the original price. Even after careful planning, it’s uncomfortable to talk about cost increases. We never want homeowners thinking we underbid a job or add costs...
What the Heck are Floating Walls?
Building codes in Colorado require floating basement walls, but you don’t need magic to make that happen.
Moving the Stairs Maximized Our Space
We knew the first time we saw the house that we wanted to move the stairs, but it took longer to come up with the best new spot for them.
