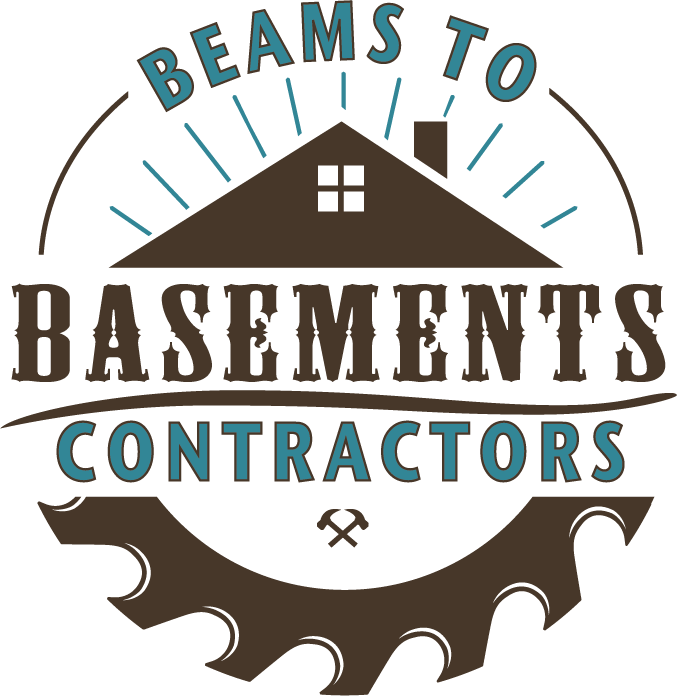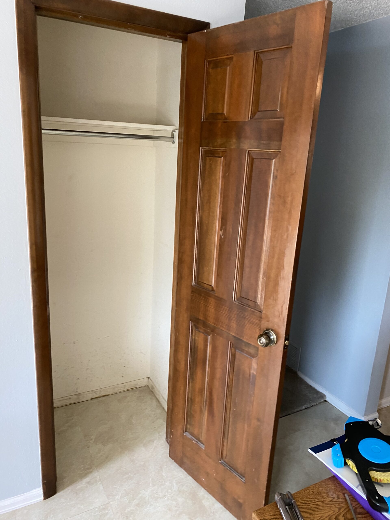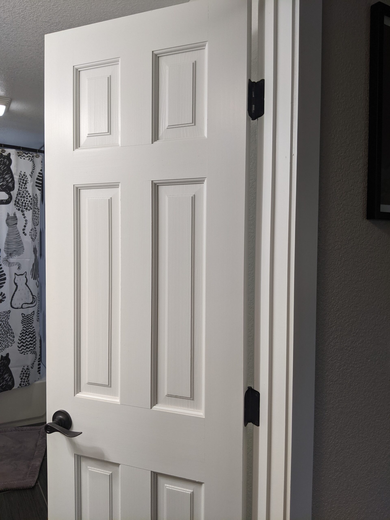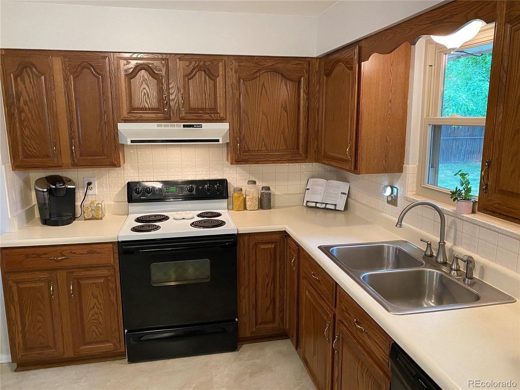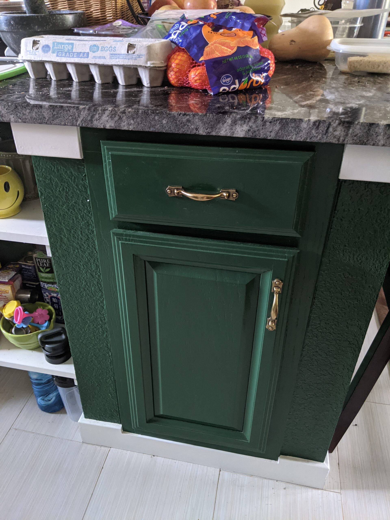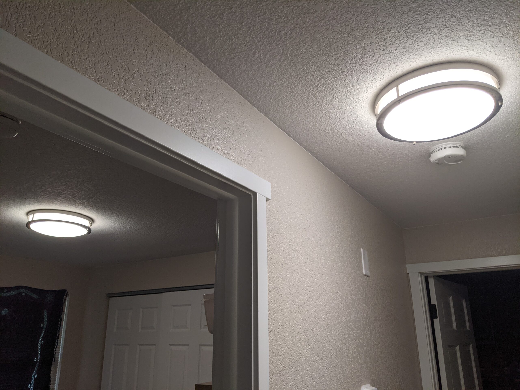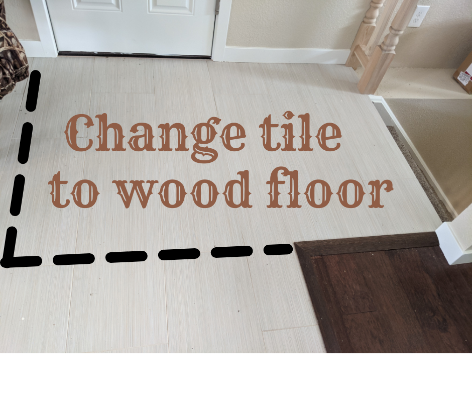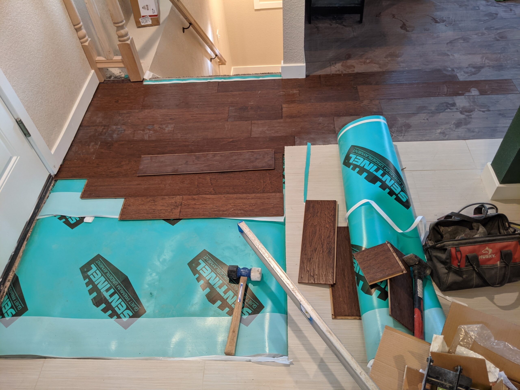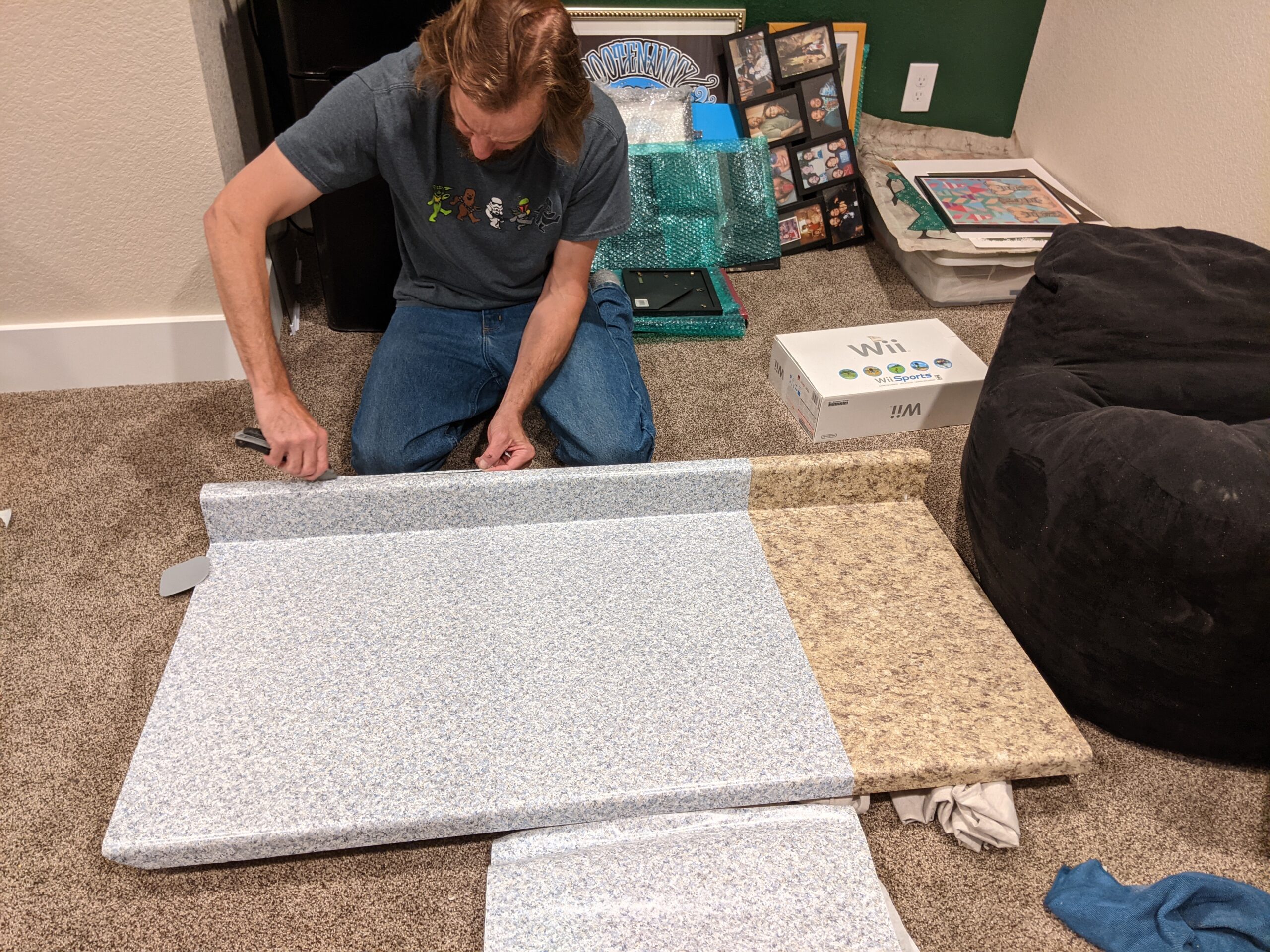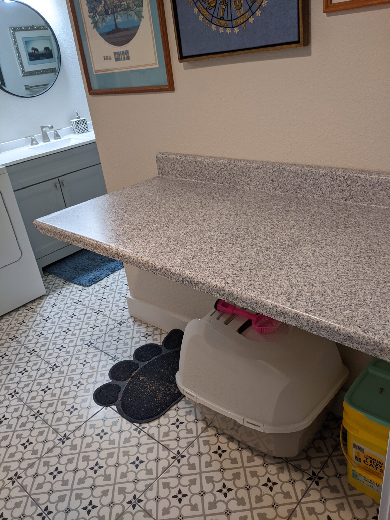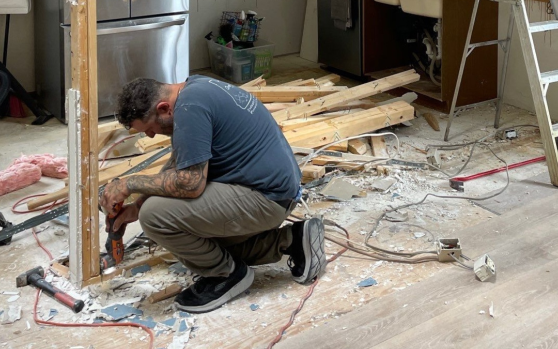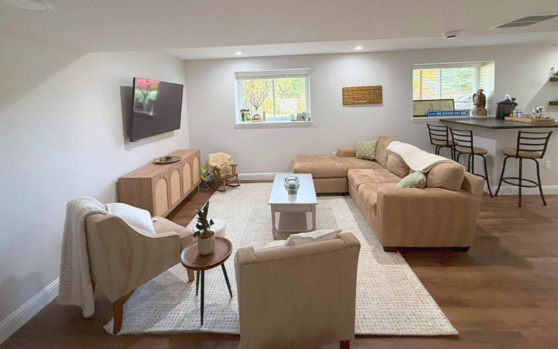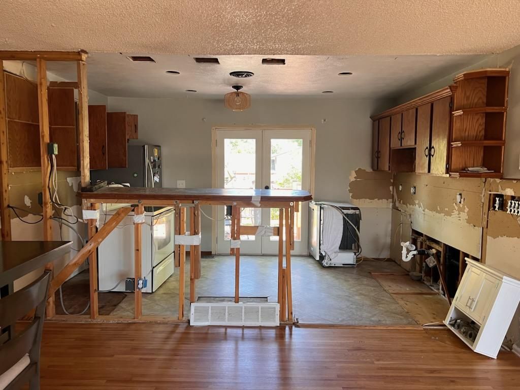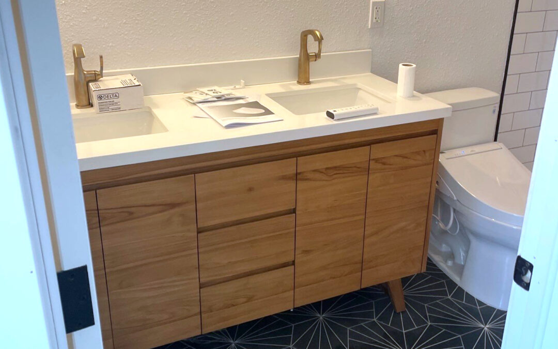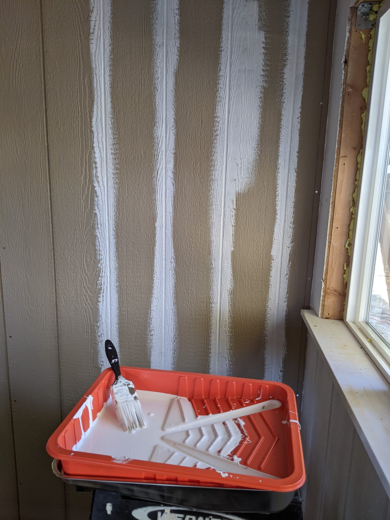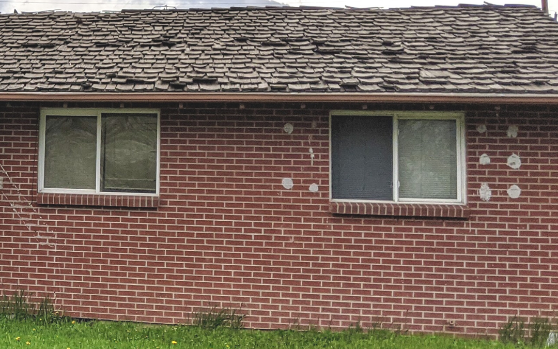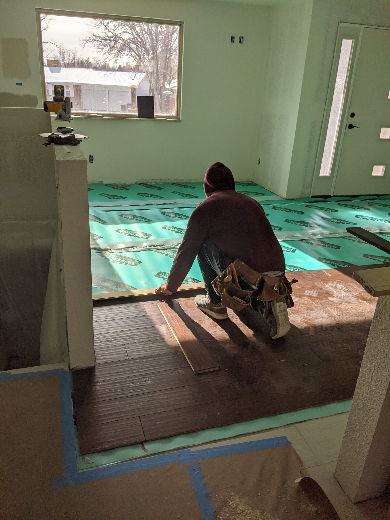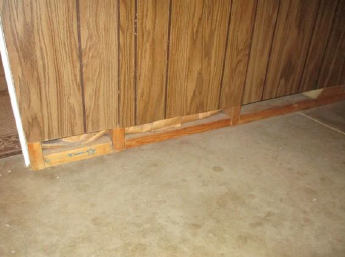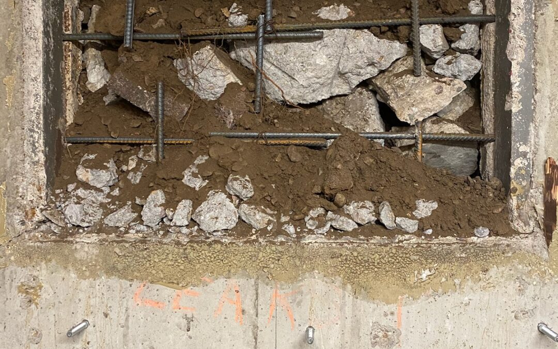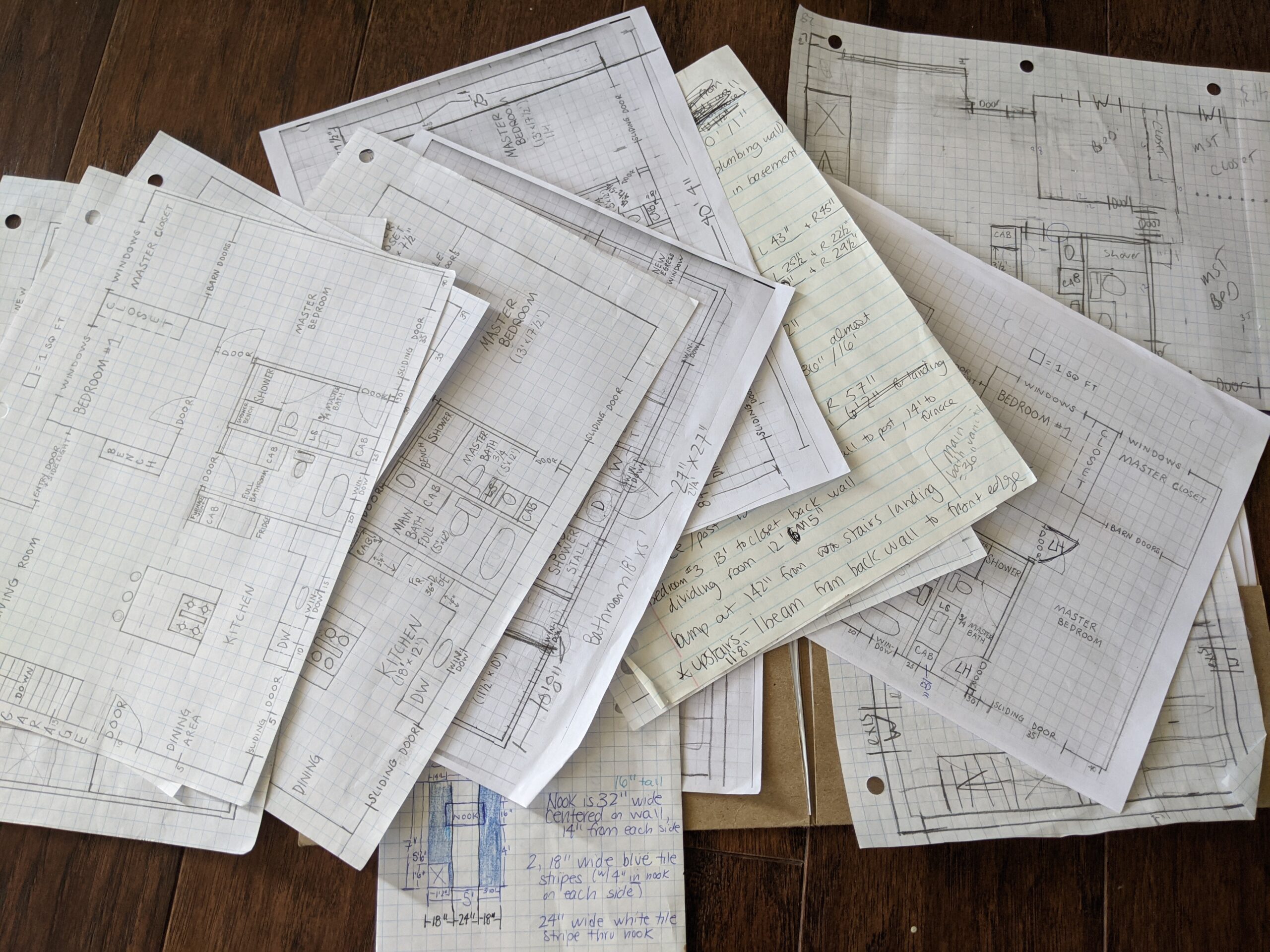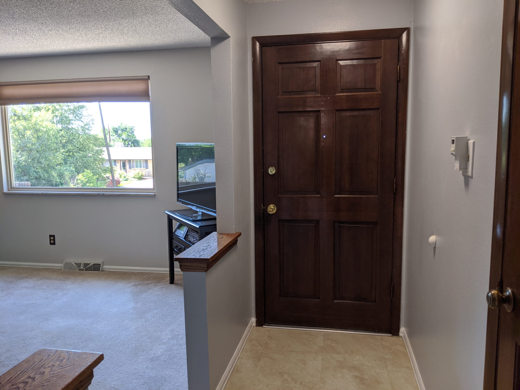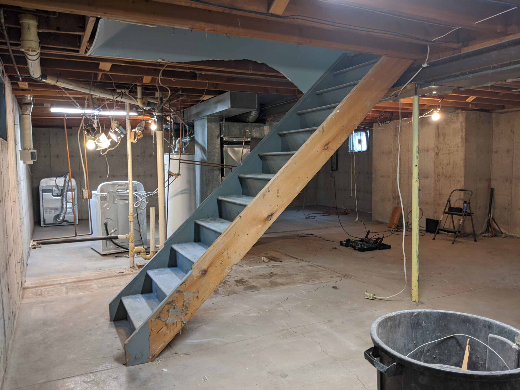Story #24
There are many good reasons to reuse as many of the existing materials as possible, especially when doing a full-home remodel like we did on our first home. Obviously, we saved time, money, and/or energy on everything that we didn’t have to replace. To accomplish a new floor plan, we moved almost every single internal wall, but we kept the existing, efficient vinyl windows (despite their less popular almond/tan color frames). As environmentalists, we also didn’t want to waste anything or needlessly contribute to the landfill. We sold the kitchen appliances and water heater when we updated them, because they still had years of life left.
Project Notes
Here are examples of things that we reused, along with ideas to refresh old items.
- We reused 6 of the original 8 solid wood interior doors and frames, only replacing 2 because of the size or swing direction. We refreshed the look of the dark-stained doors by painting them white and replacing the brass hinges and handles with oil-rubbed bronze (black) ones.
- We also reused as many of the kitchen cabinets as we could work into the new layout, including a drawer and cabinet that Josh built into the new island. We also updated the color of the oak cabinet doors with white and green paint for our new kitchen. The original brass handles and drawer pulls look great with these colors!
- As I mentioned, the house already had energy-efficient, dual-pane windows, so we didn’t need to replace them. However, we flipped the bathtub in the main bathroom to the wall with the window, which created a safety concern because if the glass shattered, it would pour onto someone in the shower or bathtub. This could be fixed by replacing the window with a new, tempered glass one or adding a tempered safety glass film. We chose to have the film installed because it was quicker and less expensive but equally as safe.
- The sellers made small, cosmetic updates to the house when they listed it for sale. They replaced the light fixtures with matching, energy-efficient, LED lights. We kept 4 of them as well as the ceiling fan in the kitchen.
- After confirming that the toilet met the current water-efficiency requirements, we moved the existing toilet from the main bathroom to the basement bathroom, which originally didn’t have a low-flow toilet. Then, we only had to buy 2 new toilets, instead of 3.
- The nonconforming basement bedroom had this random piece of laminate countertop that we didn’t want to waste. We covered it with an old roll of contact paper that I had which coincidentally matched the new bathroom/laundry room in the basement, where it turned into a handy laundry folding station.
THINGS WE LEARNED
Unfortunately, it wasn’t easy to reuse everything. While we planned to reuse the bathtub in the main bathroom, the drain was in the wrong spot in the new layout. (Did you know that alcove bathtubs attach to the walls on three sides and only have 1 decorative side that goes to the floor?) If you want to replace a bathtub in the same location, be sure to match the drain position so it aligns correctly with the existing plumbing. Luckily, a new, porcelain coated steel bathtub was much less expensive (only $149) than we expected. On the other hand, we reused the original staircase, but that caused more work than savings because, once we altered the stairs by moving them, then we had to rebuild them according to the current building codes. The stairs failed our final inspection because the top step was ¼” too tall. In order to correct that, we could switch from the tile to hardwood flooring because it was thinner. However, we had to have a 3’x3’ landing at the top of stairs of the same flooring material, which would’ve ended in the middle of the doorway from the garage. In the end, we traded a straight line between the 2 floors for an awkward cut out, half a day of Josh’s labor, and $281 in additional flooring materials.
