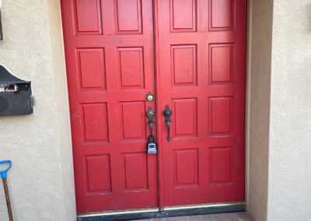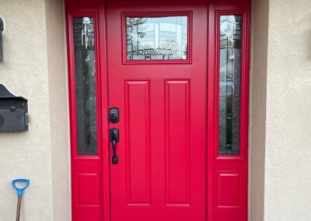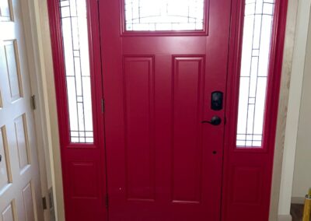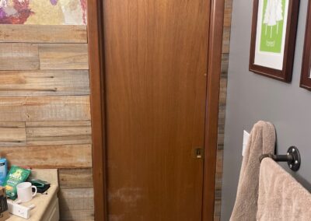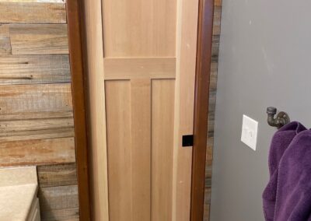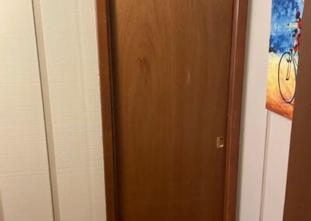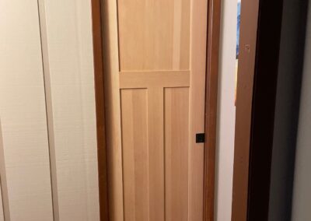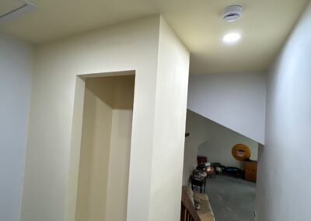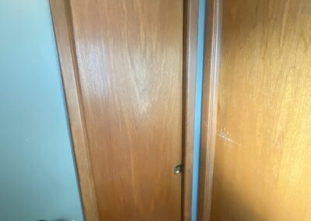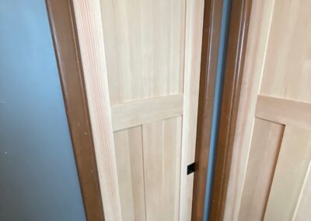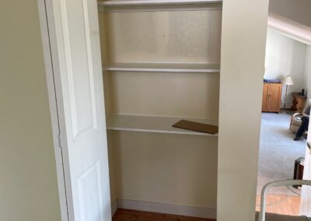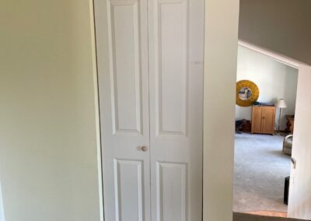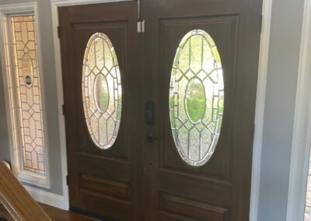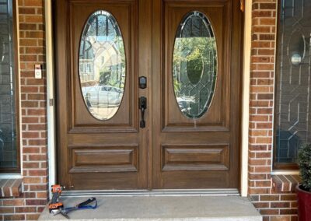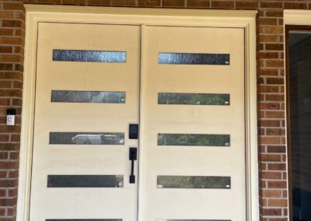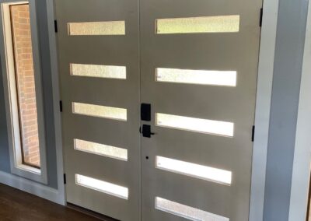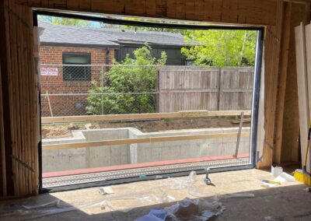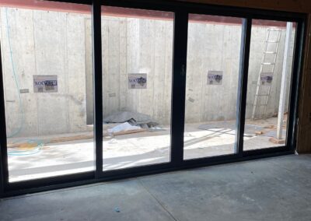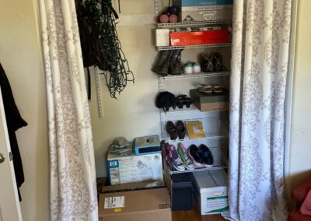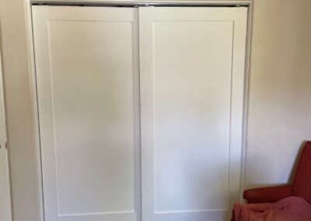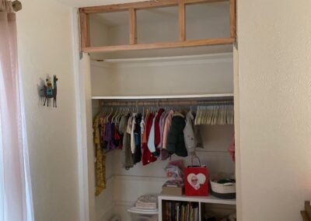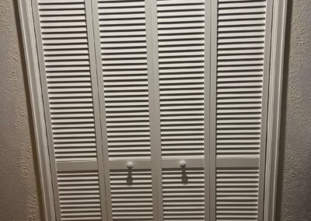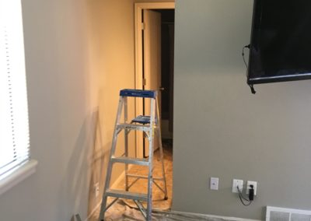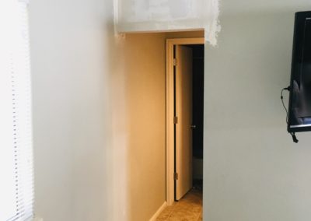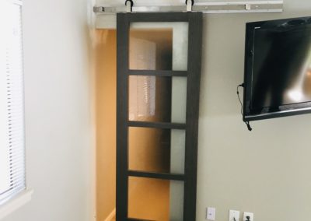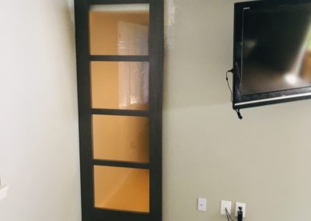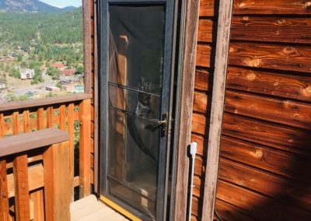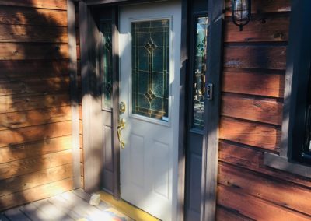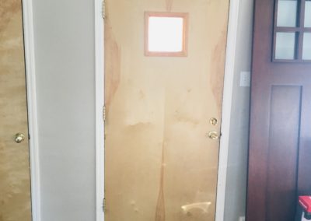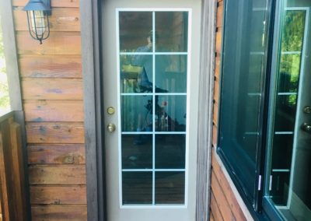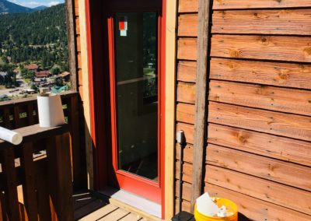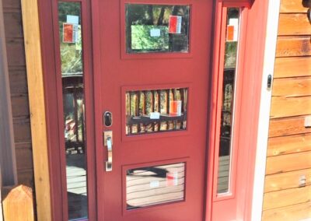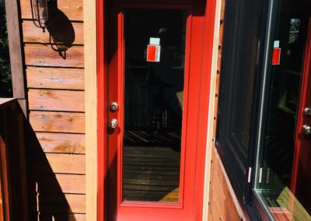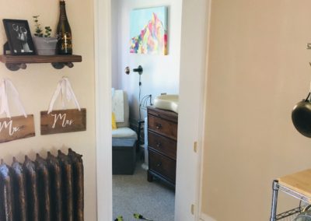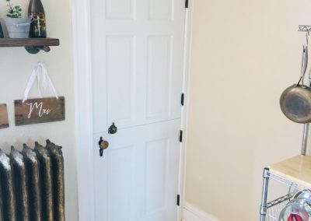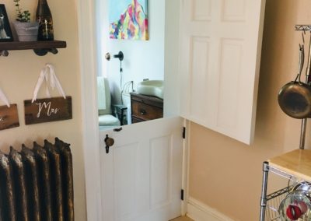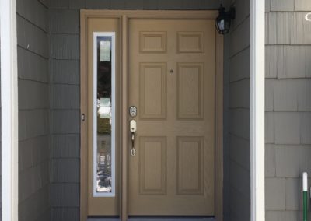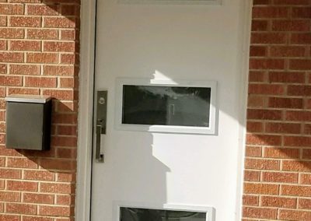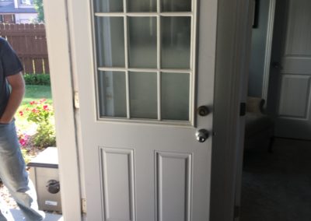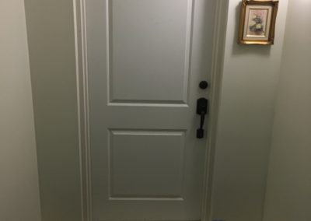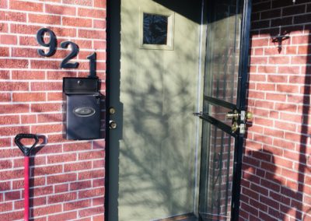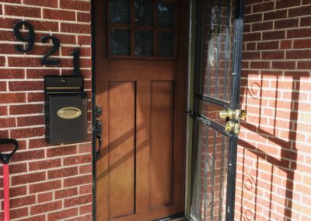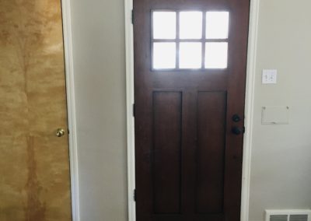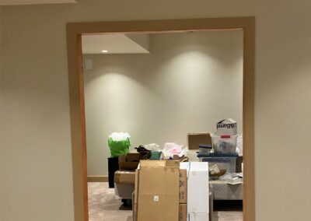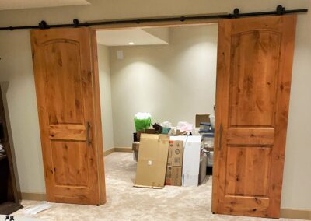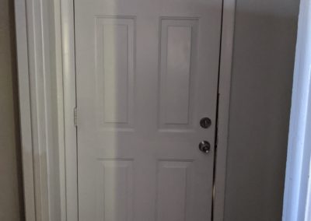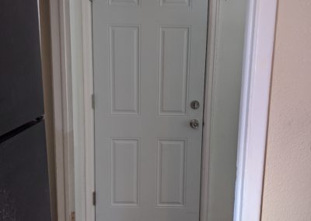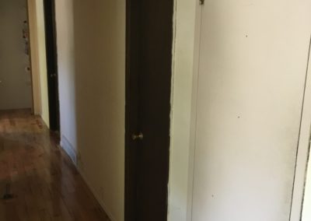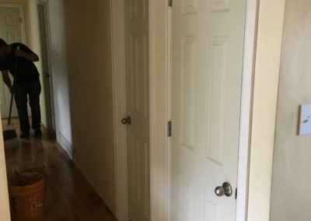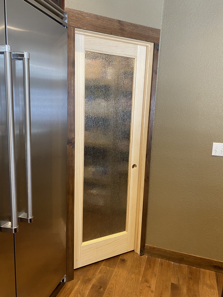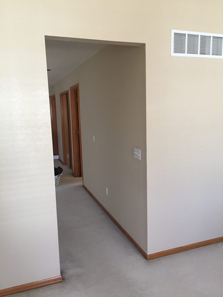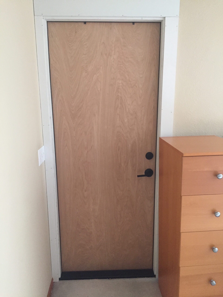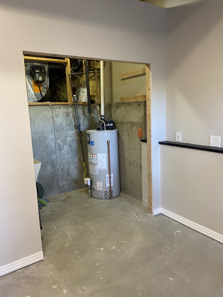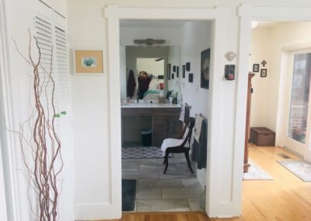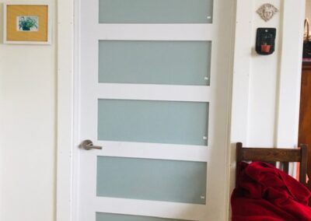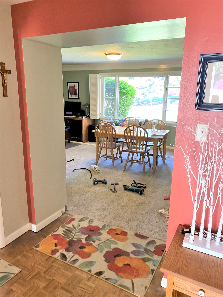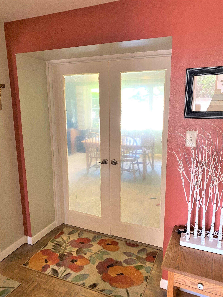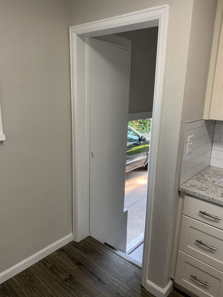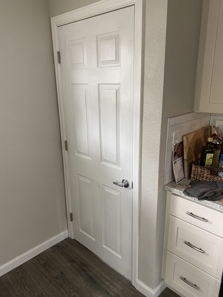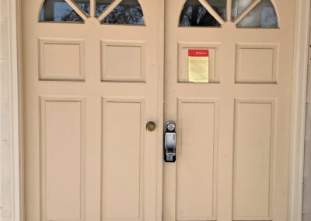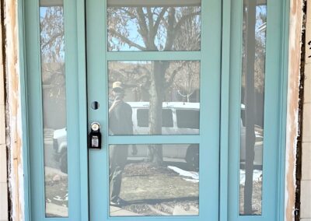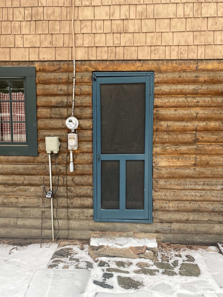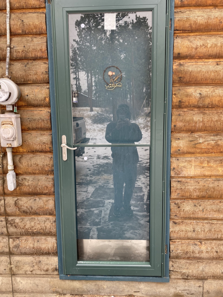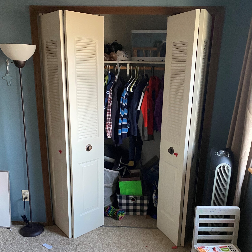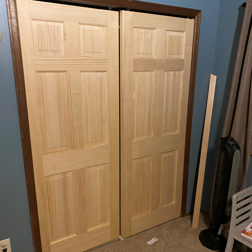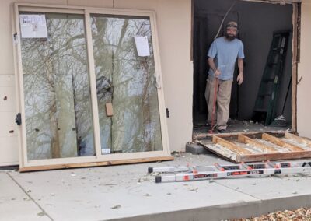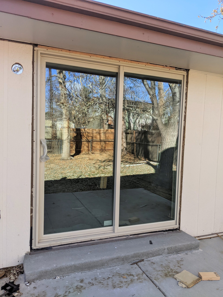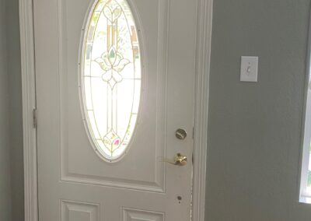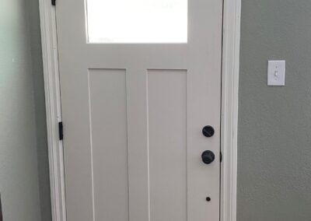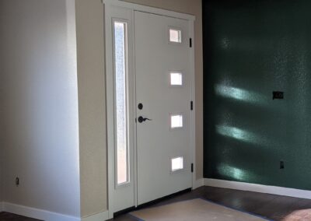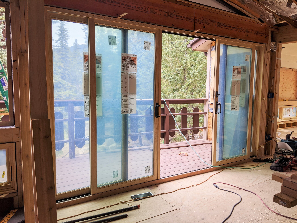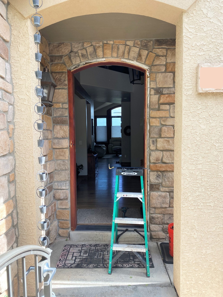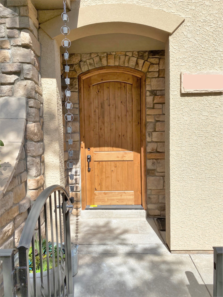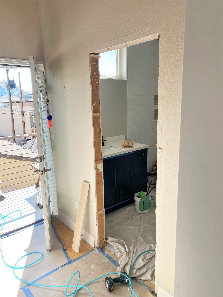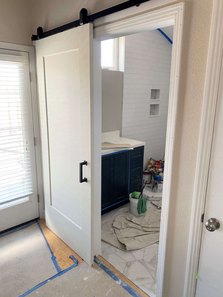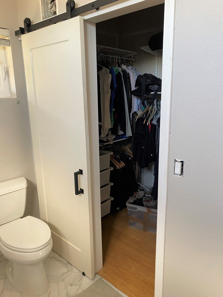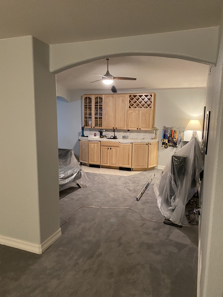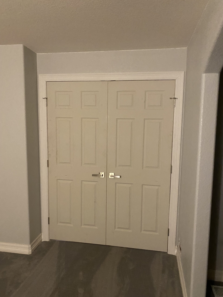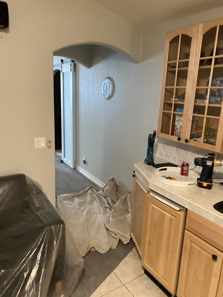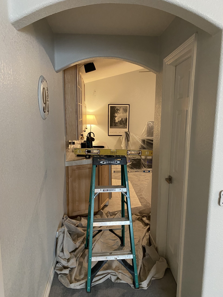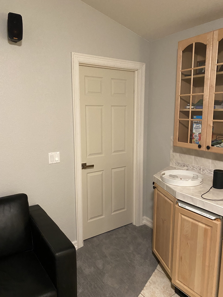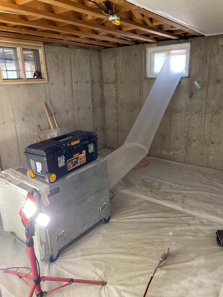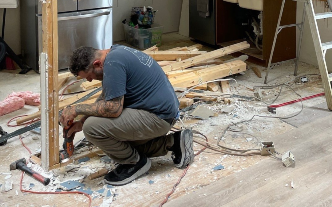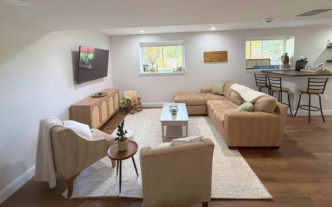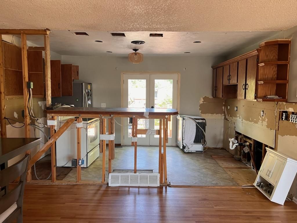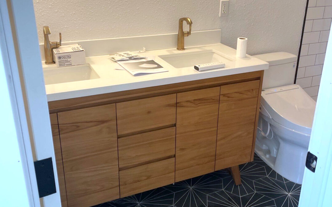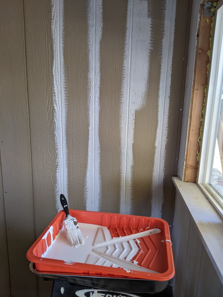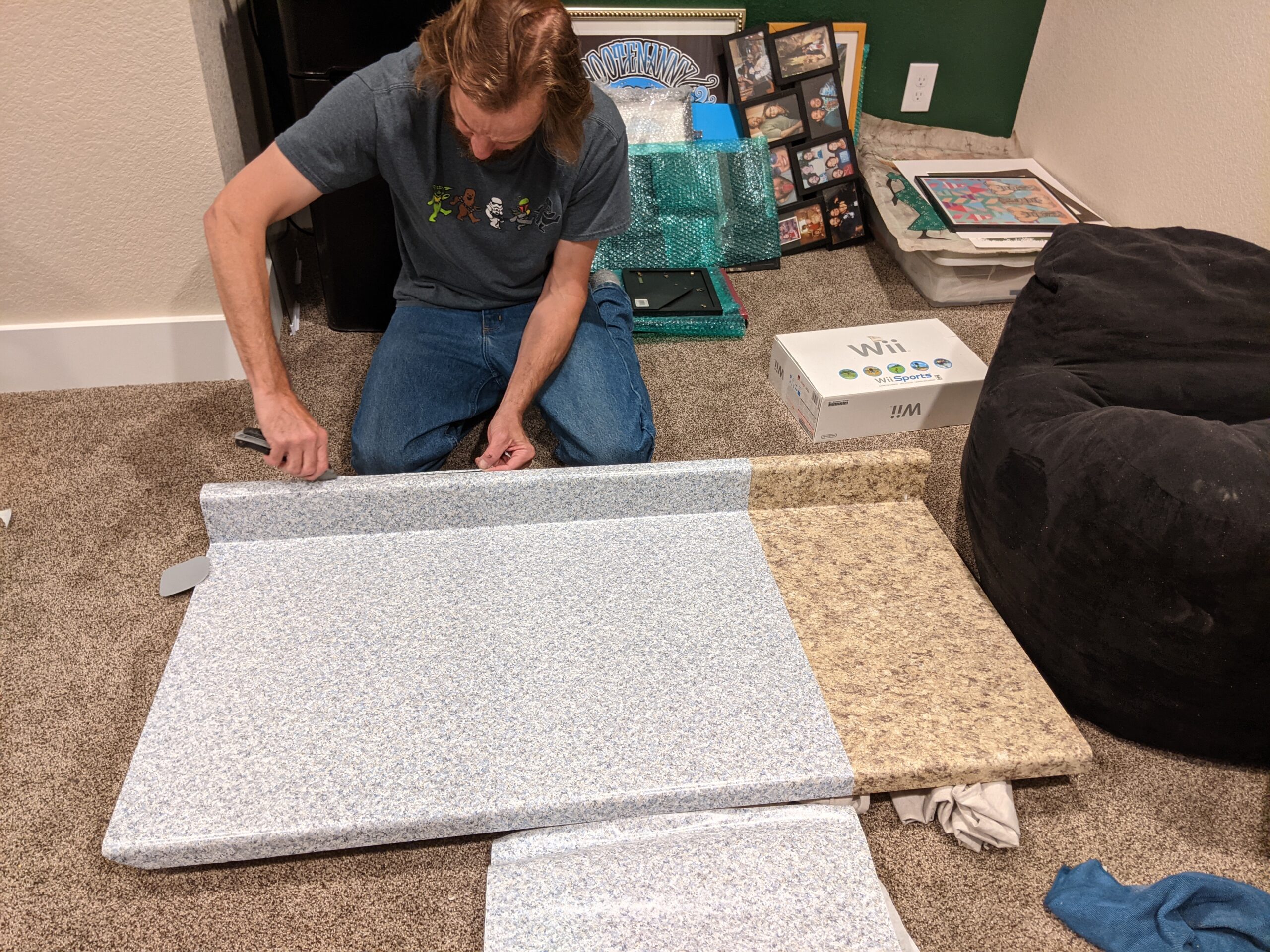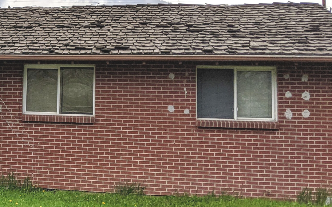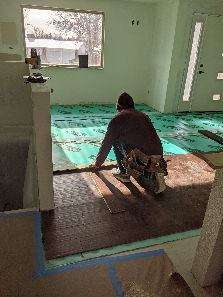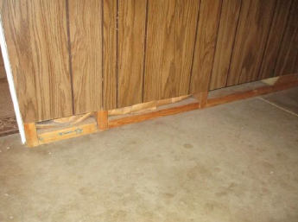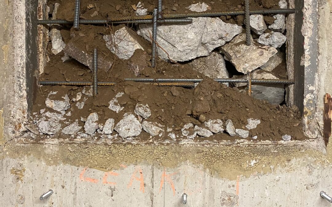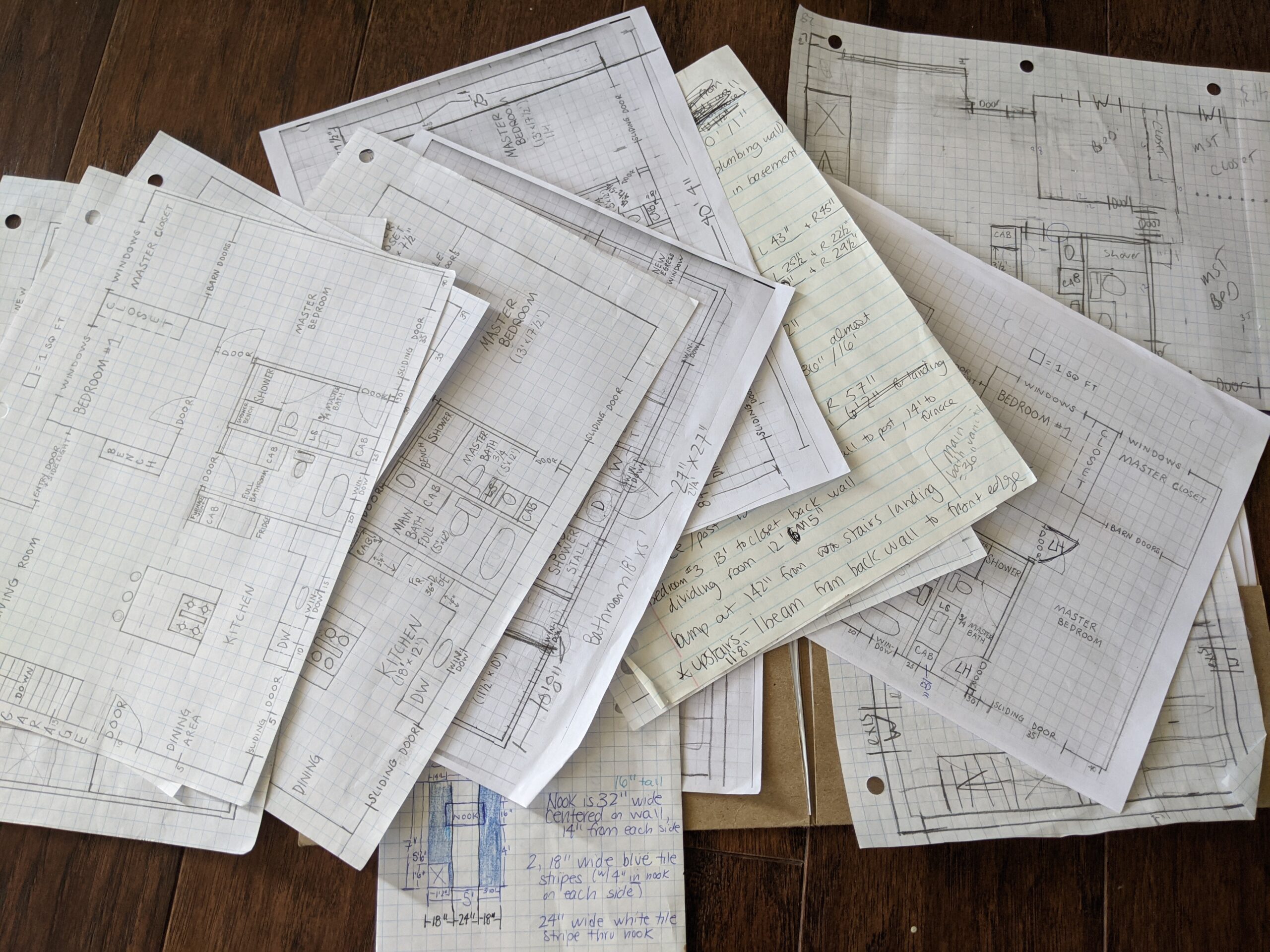About These Projects
One of the first carpentry skills that Beams to Basements’ owner/project director, Josh, learned in the mid-1990s was how to frame and install doors. After 8 years as a certified door installer (for a big box store), he’s probably seen most styles of doors and issues with Metro Denver’s aging houses. Look at the diversity of his projects, from standard doors to custom ones!
From April 2021-March 2023, we narrowed our focus to replacing doors and windows because we could complete those projects during the pandemic without compromising our quality standards.
Photo Gallery
BEFORE- KammFront
Before: The old French doors had lost their charm and efficiency. Time for an upgrade in style and function.
AFTER- KammFront
The old French doors are out—this vibrant red entry door with top 1/4 lite and 3/4 sidelights makes a bold first impression and lets the natural light pour in.
AFTER- KammFront Interior
From the inside out—this new front door with sidelights brightens up the entryway while the new wood trim adds a warm, natural touch.
BEFORE- WilkPocket 2A
Before: These doors were loud and outdated. A retrofit was the perfect solution for a smoother, quieter finish.
AFTER- WilkPocket 2A
Quiet close, safer space. This bathroom door now glides smoothly with a toddler-friendly, soft-close mechanism.
BEFORE- WilkPocket 1A
Before: Basic flush-panel hollow core doors provided separation but not privacy nor safety for little fingers getting smashed if the pocket door is slammed closed.
AFTER- WilkPocket 1A
New pocket door in place! This hallway received a beautiful soft-close upgrade—safe, smooth, and sleek.
DURING- KilKen-Closet Frame
Work in progress! Before the doors were installed, we framed and drywalled this brand-new linen closet to add both form and function to the upstairs landing.
BEFORE- WilkPocket 3A
Before: These pocket doors had seen better days—but with a smart, efficient update, they’re now safer and more stylish.
AFTER- WilkPocket 3A
Double the upgrade! Two side-by-side pocket doors received new 3-panel door slabs and soft-close tracks.
DURING- KilKen-Closet Doors Open
Storage goals achieved! Inside the custom-framed linen closet, we added deep shelving for maximum organization—all tucked behind sleek 2-panel bi-fold doors.
DURING- KilKen-Closet Doors Closed
Finished and functional! These freshly installed bi-fold closet doors are part of our new linen closet addition—bringing both beauty and storage to this hallway transformation.
BEFORE- Double Front Doors Interior
Before: Inside, the original front doors with leaded glass windows were outdated.
BEFORE- Double Front Doors Exterior
Before: While these classic wooden doors had charm, they felt dated and heavy — ready for a more modern upgrade.
AFTER- Double Front Doors Exterior.jpg
A bold first impression: These modern French doors, with sleek horizontal glass panels, bring natural light and major curb appeal to this brick entryway.
AFTER- Double Front Doors Interior.jpg
Let there be light! From the inside, the new doors allow natural light to pour in, while the nearby standalone windows (not sidelights!) expand the sense of openness and style.
BEFORE-GJG Oversized Sliding Doors 2
An inside look at the project in progress. The glass panels are removed to install the frame for this oversized patio door.
BEFORE-GJG Oversized Sliding Doors 1
Before installation, this space was prepped with a carefully framed opening to accommodate the oversized sliding glass doors. Tyvek HomeWrap provides essential weatherproofing as the structure moves toward the next phase of construction.
AFTER-GJG Oversized Sliding Doors 2
From the outside, the oversized sliding doors create a bold architectural feature. When the center panels are opened, they connect the inside and outside living spaces.
AFTER-GJG Oversized Sliding Doors 1
The finished installation features sleek, black-framed sliding glass doors that bring in abundant natural light and provide seamless access to the outdoor space. These modern doors transform the feel of the entire lower-level living area.
Beams- Ross Closet 1 Before
BEFORE- This closet lacked doors and dragged down the aesthetic of the home.
Beams- Smith Oversized Closet BEFORE
BEFORE- Doors for this oversized closet were cost prohibitive, so our team found a more budget-friendly solution, saving them $1,100.
Beams- Smith Oversized Closet DURING
DURING- Our solution was to frame the top of the closet to make the closet opening a standard height.
Beams- Smith Oversized Closet DURING 2
DURING- After we changed the closet height, we installed drywall with texture to match the existing walls.
Beams- Smith Oversized Closet AFTER Doors
AFTER- The now standard-size closet was fitted with bi-fold doors. Now, the contents are neatly tucked away out of sight.
1.Doors
BEFORE The owners wanted to add a barn door in the gap between the master bedroom and en suite for additional privacy.
2.Doors
DURING Step 1: Prepare the ceiling and walls to add drywall for the barn door’s overhead track.
3.Doors
DURING: Step 2: When the drywall mud has dried, sand it and add texture to the new drywall that matches the existing walls and ceiling.
5.Doors
AFTER Now 1 person can close the barn door to use the en suite without disturbing a sleeping partner in the master bedroom.
7.Doors
BEFORE The stained glass in the top of this front door and double sidelights blocks the beautiful views and doesn’t allow natural sunlight into this Evergreen home.
20.Doors
BEFORE The owner got a great price online for a new, decorative door slab to replace this plain entry door.
8.Doors
BEFORE This door with 10 sashes lets the owners enjoy sunlight and their pretty views, but doesn’t match the other 2 exterior doors on this Evergreen home.
9.Doors
AFTER This full-paned door floods this Evergreen home with natural light and lets the owners enjoy their beautiful mountain views.
RedEntry.1AFTER
AFTER The glass panels in this entry door & 2 sidelights let the homeowners still enjoy the views and natural light in their mountain home.
11.Doors
AFTER This single-paned entry door trimmed in bright red matches the other 2 doors at this Evergreen home.
12.Doors
BEFORE The owner asked us to convert her solid door into a Dutch door for more options dividing the kitchen and bedroom.
13.Doors
AFTER The antique handle and latch match the new black hinges for a beautiful look when the Dutch door is closed.
14.Doors
AFTER The open top half of the door lets light flow between the 2 rooms while keeping dogs out of the kitchen.
17.Doors
A 2-panel door with a 9-pane window lets light into the basement entrance of this in-law apartment.
18.Doors
AFTER Be the talk of your building with a smart looking new, fire-rated entry door in the hallway.
19.Doors
BEFORE The owner got a great price online for a new, decorative door slab to replace this plain entry door.
21.Doors
AFTER We trimmed off 4 1/2″ to retrofit this door slab into the existing opening, adding style and natural light to this home.
22.Doors
AFTER We trimmed off 4 1/2″ to retrofit this door slab into the existing opening, adding style and natural light to this home.
23.Doors
BEFORE As this house settled, the garage entry door sagged in the frame. Notice the gaps along the top and right sides. (Yes, that’s light coming through about a foot from the floor.)
24.Doors
AFTER We installed this new garage door with a SmartKey handle and deadbolt to match the front door, new weather stripping on the bottom, and automatic-close hinges for fire safety. Notice how there aren’t gaps along the top or right sides anymore. Plus, the new floors we installed really make this entry look great!
25.Doors
BEFORE Are your hallways neglected? The mismatched doors and sloppily painted trim make this hallway look gloomy.
28.Doors
AFTER Josh converted the door to this pantry from bi-fold to this pretty pre-hung door with a full pane of raindrop obscurity glass.
32.Doors
AFTER During COVID-19, this homeowner wanted to add a new home office with a soundproof door. Josh recommended the most cost effective solution: he installed a solid wood, exterior door with threshold and foam insulation inside the house where there hadn’t been a door previously.
34.Doors
AFTER Josh repurposed these solid French doors, moving them from a bedroom to hide this utility room that didn’t have a door.
29.Doors
BEFORE The previous owners had framed this doorway into the en suite bathroom but didn’t install a door.
30.Doors
AFTER Josh installed this decorative door with frosted glass panels to provide privacy between the primary bedroom and attached bathroom where there was no door before.
37.Doors
BEFORE This wide walkway between the kitchen and dining room didn’t have a door to keep out pets and family members for it’s new use as a home office.
38.Doors
AFTER Josh added these French doors where there weren’t doors before in this extra wide walkway to convert a formal dining room into a new home office. The full windows allow light to still flow into the kitchen.
35.Doors
BEFORE These homeowners wanted to add a door where there wasn’t 1 in their kitchen to separate the main level from their short term rental in the basement.
36.Doors
AFTER Josh added this pre-hung door with a locking handle where there wasn’t a door to separate the owners’ suite from their short term rental in the basement.
40.Doors
AFTER Josh improved the curb appeal by replacing dated French entry doors with this modern, glass-paneled door with 2 sidelights.
41.Doors
BEFORE The frame of the screen door in this log cabin was falling apart so it didn’t hang level or swing correctly.
42.Doors
AFTER What an upgrade to replace the original screen doors at this log cabin with this metal storm door with fully retractable screen and locking handle!
43.Doors
BEFORE The owners couldn’t stand these dated, metal, louvered, bi-fold closet doors that never stayed closed or hung level.
44.Doors
AFTER These beautiful, 6-panel, pine, bi-pass closet doors replaced the dated, metal, louvered, bi-fold doors for a simple home improvement project that makes a big impact.
Arvada.PatioDoor.DURING
DURING Josh removed double windows and the wall beneath it to install this sliding glass door, per the structural engineering plans.
Arvada.PatioDoor
AFTER We add insulation in the gap between the door frame and wall as part of the installation of exterior doors.
EntryDoor.BEFORE.IN2
BEFORE Light through the gaps on the right side of this door highlights where weather and pests can get in.
EntryDoor.AFTER.IN2
AFTER This new front door provides a secure and weather-proof seal, as well as a style update.
Arvada.InstallBarnCloset
DURING Barn doors are a popular for closet doors. This one has opaque windows to let in light.
EntryDoor.Light
AFTER The windows in this front door let the light in while the obscured glass protects the homeowners’ privacy.
Evergreen.PatioINSIDE
AFTER We installed this 4-paneled sliding glass door, which maximizes the views in this mountain home.
ArchEntry.BEFORE
DURING Arched doorways require an exact fit, especially in a stone wall like this entry door.
IMG_9970
AFTER This barn door, which matches the bathroom entrance door, separates the walk-in closet from the bathroom.
Arch.FrenchDoors.BEFOREA
BEFORE This arched doorway provided architectural interest, but not the privacy or sound barrier that the owners wanted.
Arch.FrenchDoors.AFTERA
AFTER Josh added French doors to an arched doorway to give the owners more privacy between the bedroom and living area.
Arch.SingleDoor.BEFORE1
BEFORE This arched doorway didn’t separate the bar area from the rest of the house as these new parents needed.

