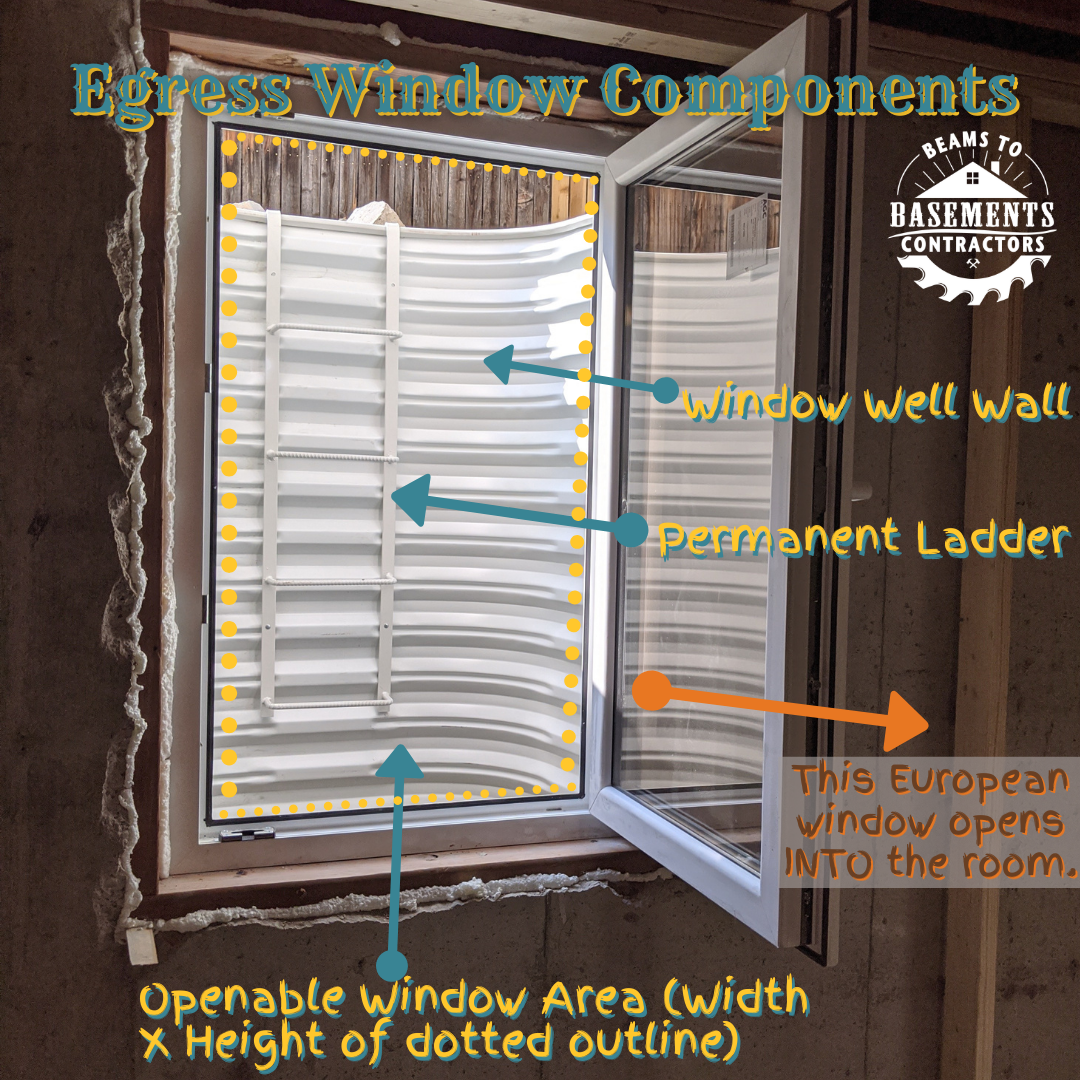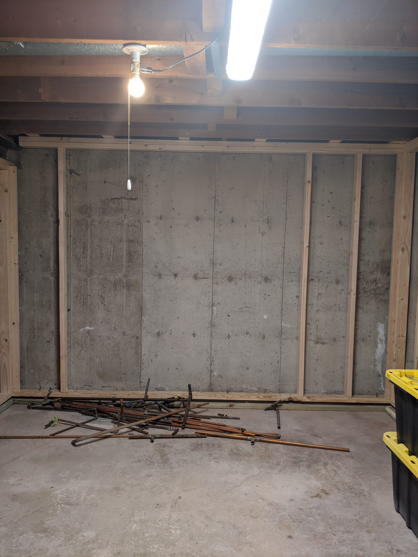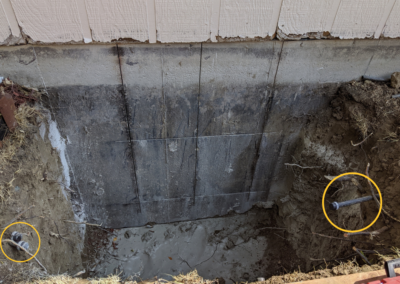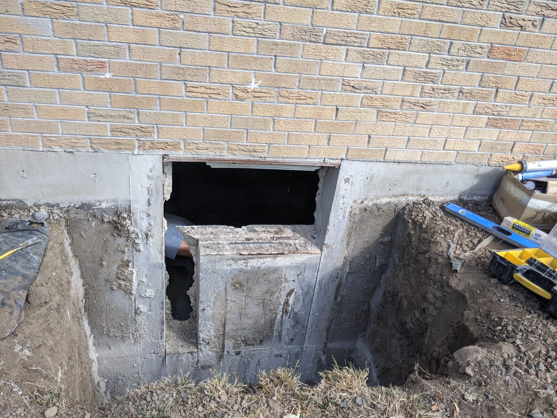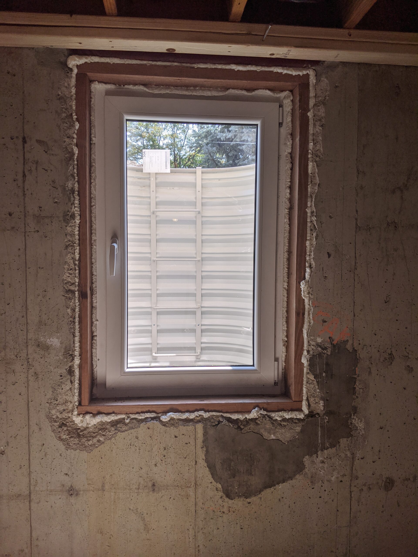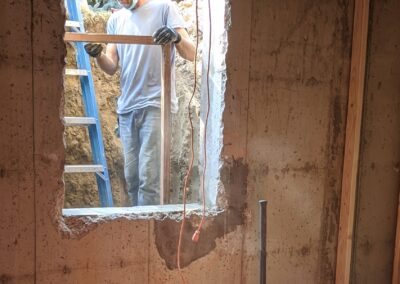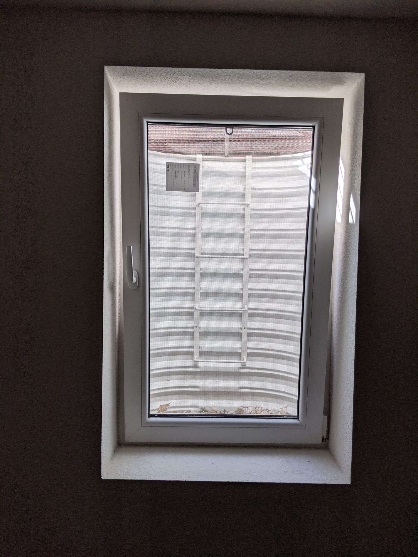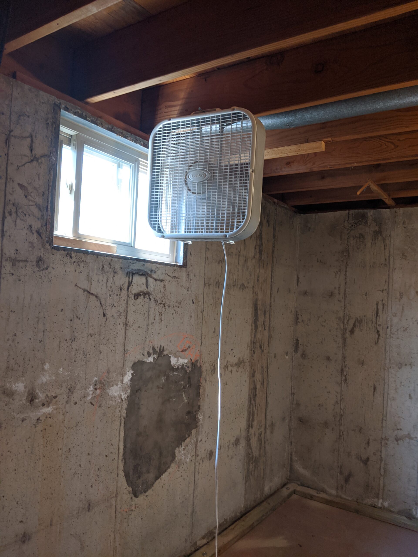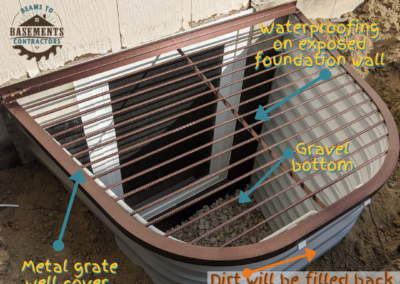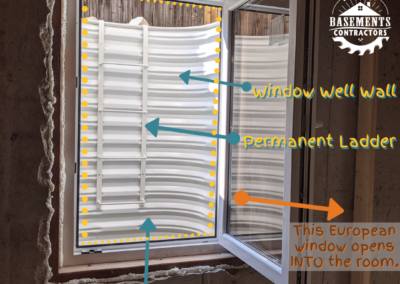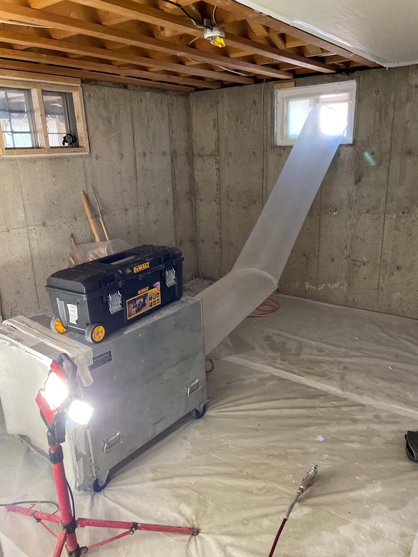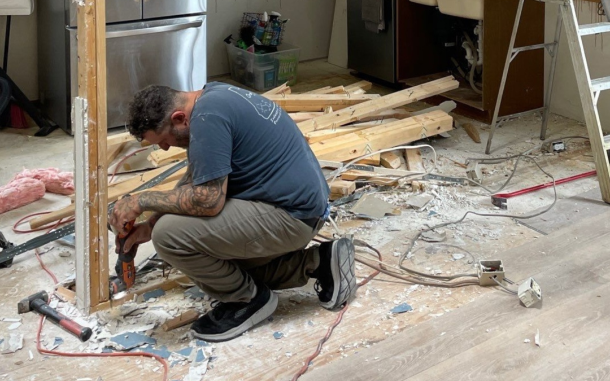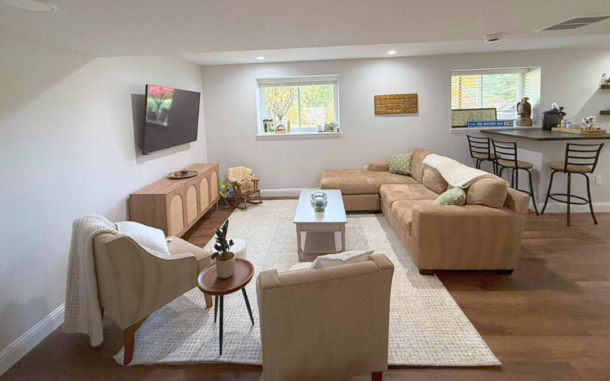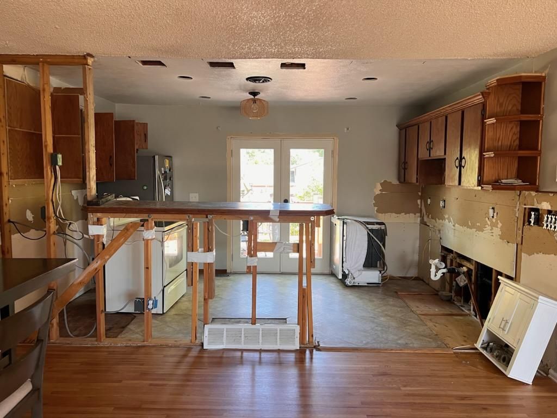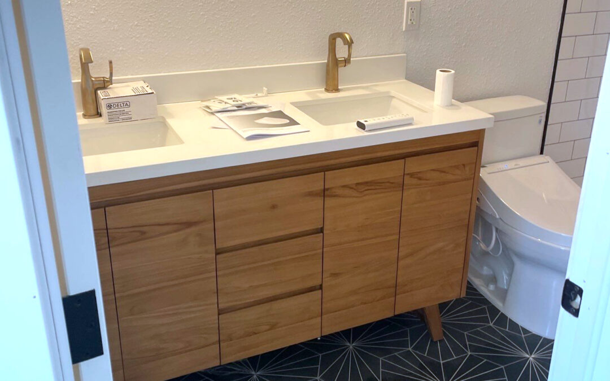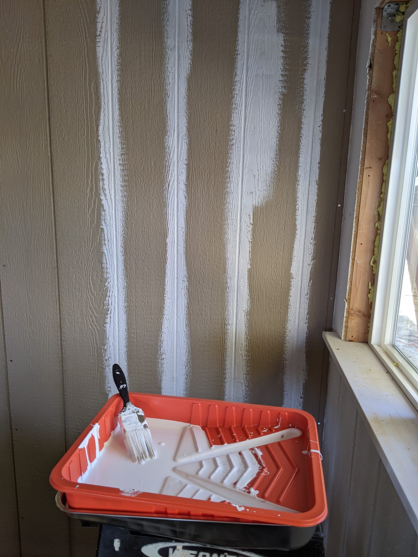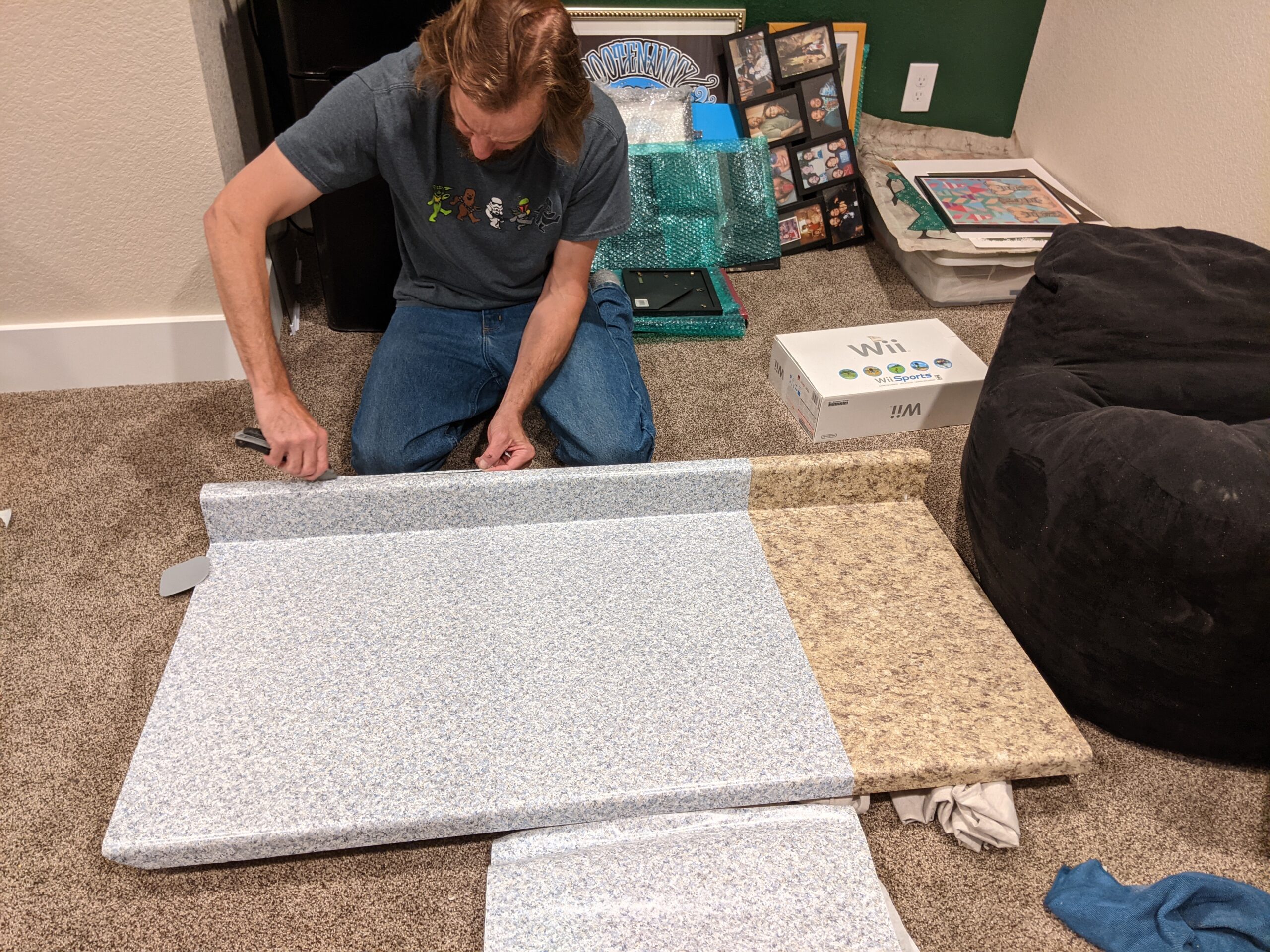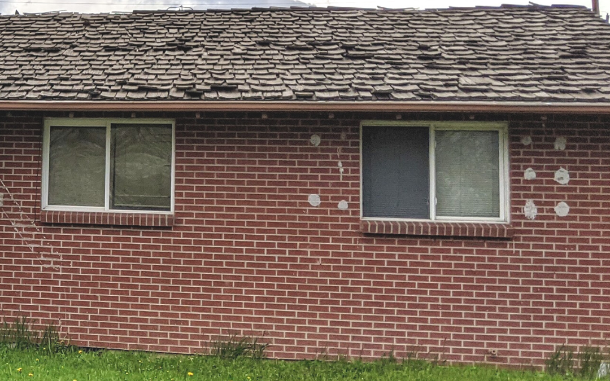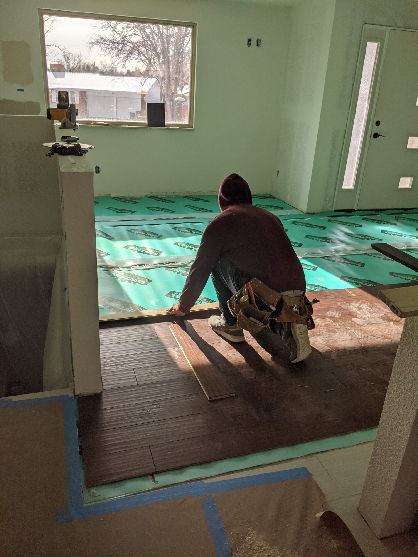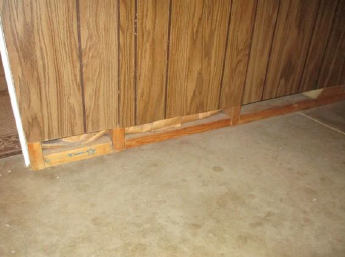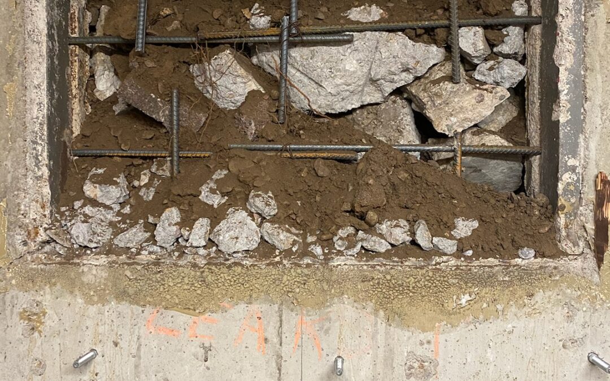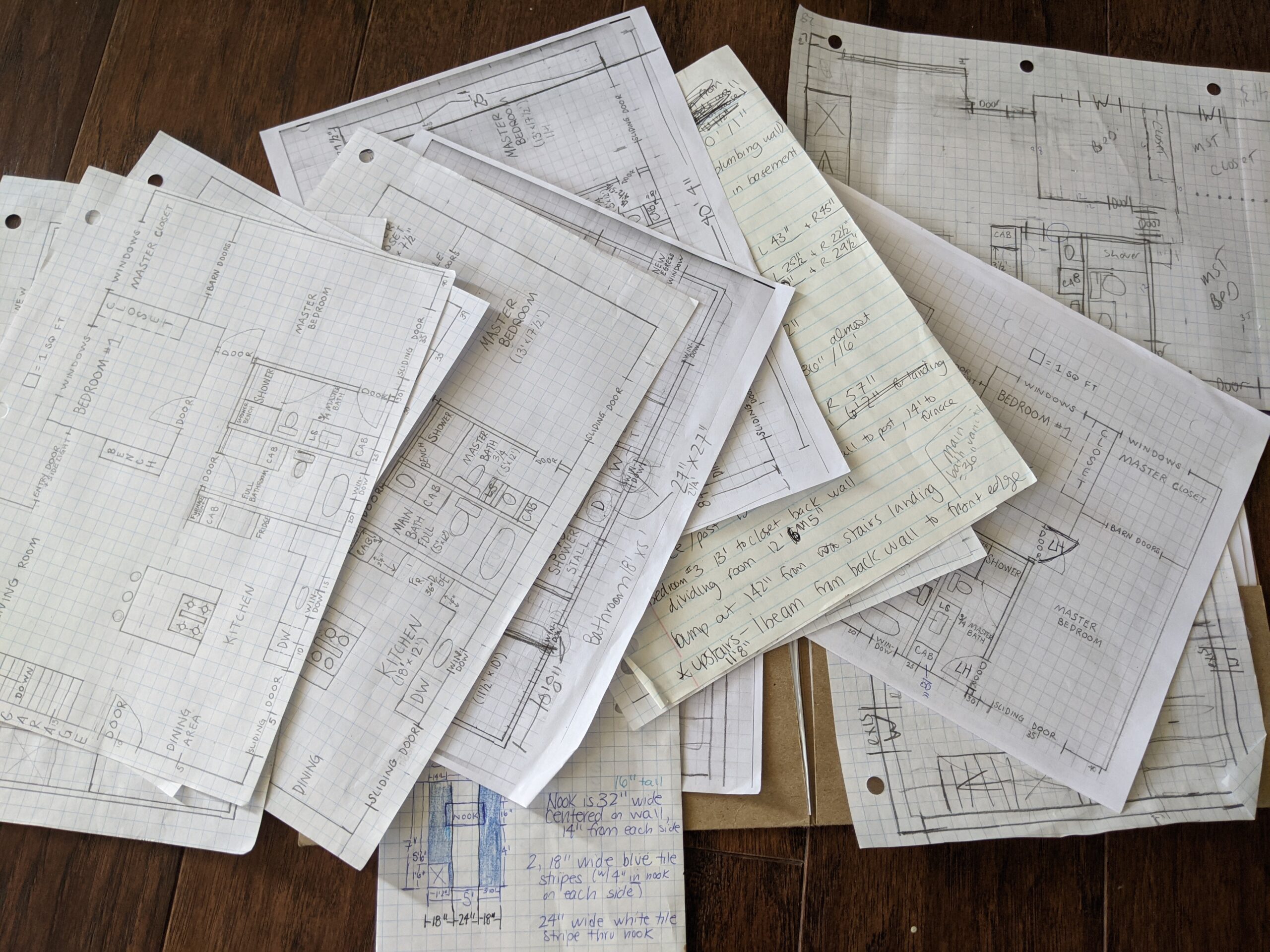A Key Part of Basement Renovations
Egress windows are often one of the largest components of a basement project. Building codes require them in finished basements to provide safe exit routes in case of emergency, but they also bring in natural light and fresh air, making the space feel brighter and more comfortable.
Adding an egress window typically involves cutting into the foundation, creating a properly sized opening, and installing a window well that meets clearance requirements. The interior is then trimmed and finished to blend seamlessly with the rest of the basement. If a basement already has windows, they must be checked for size, sill height, and accessibility to ensure they meet safety standards.
Whether adding new or updating existing, egress windows are a vital step in transforming a basement into a safe, livable space that complies with code.
Photo Gallery
Egress.8
BEFORE: There was no existing window in the wall where we wanted to add the second basement bedroom, so we had to “force” one in this blank wall.
Egress.9
IN PROGRESS: An excavator was used to efficiently dig deeper window wells for both egress windows. Denver Egress Window made a neat pile of dirt next to the new hole so that they could easily use it to fill in around the new window well walls.
Egress.10
IN PROGRESS: Be sure to call before you dig! For safety’s sake, you must make sure not to cut any power, water, gas, or other utility lines when digging deeper window wells. You also may have to cut, cap, and relocate underground sprinkler pipes, like those circled in yellow in this picture.
Egress.5
IN PROGRESS: This window well was dug deeper and a bigger hole was cut in our house’s foundation to convert this opening to a legal egress.
Egress.7
AFTER: Foam insulation fills gaps between the egress window and foundation to keep insects and moisture out, while keeping in heat or air conditioning.
Egress.6
IN PROGRESS: After the 9 ½” thick foundation wall was cut with a concrete saw, the center of the hole was knocked out with a sledgehammer. Then, a frame was added to structurally reinforce the hole before the new window is installed.
Egress.11
BONUS FEATURE: If you turn the handle all the way up, the top of the window tilts into the room while pins are still engaged to lock it into the frame and prevent it from being opened. You can see light coming in around the top two-thirds of this vented window. This top vent helps to increase circulation of fresh air in the basement and prevent musty smells while remaining securely closed.
Egress.4
BEFORE: We had to replace this small window to turn this corner of our basement into a bedroom.
Egress.3
To ensure safety, the building codes describe the width of the window well (distance away from the house) and the materials to use on the bottom and top.
Egress.2
Building codes include specific requirements for legal egress windows, such as the total openable area to climb through and a permanent ladder in deep window wells.
Paneling.BEFORE.9
Finally! The cabinets, shelves, paneling, and moisture vapor barrier are all removed to expose the raw foundation walls. The dark spot under that window is a properly completed concrete patch — and future spot of an egress window to create 1 of 2 legal bedrooms in the basement.

