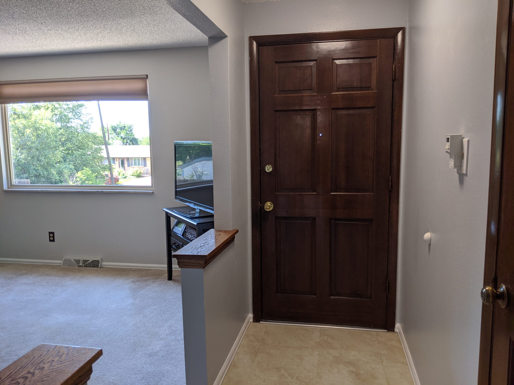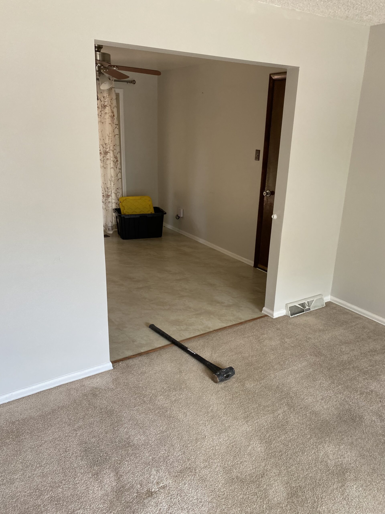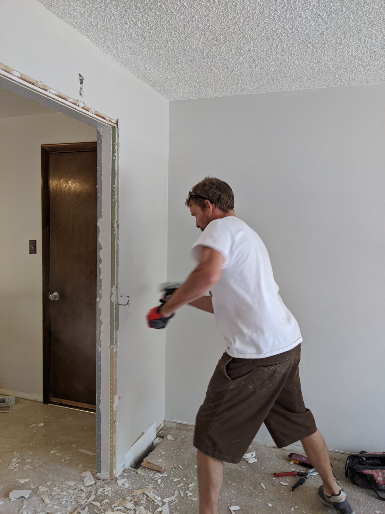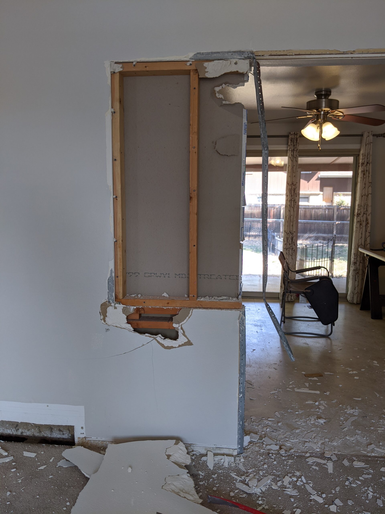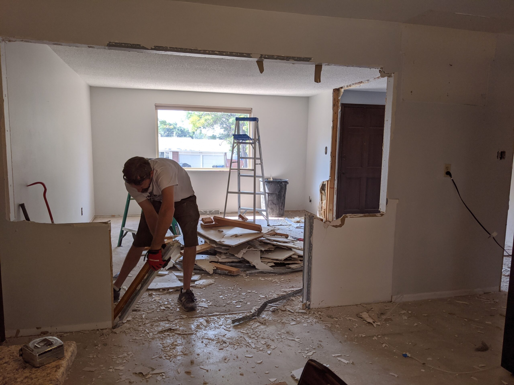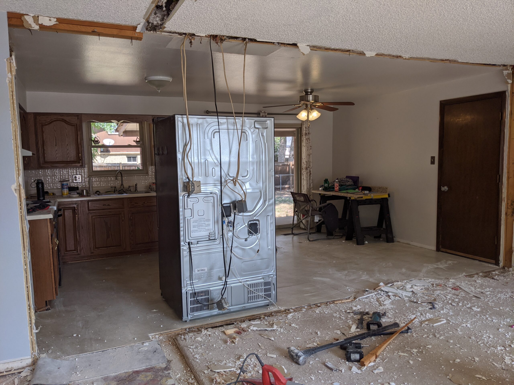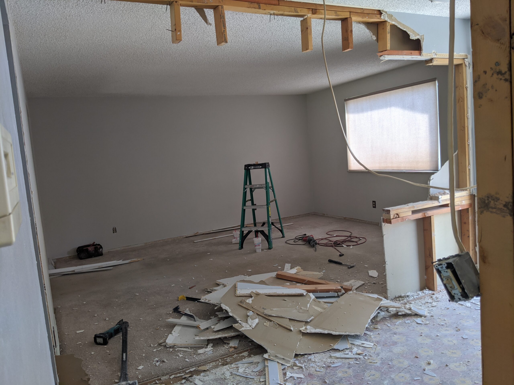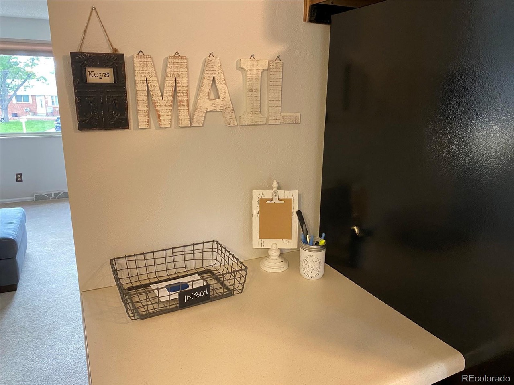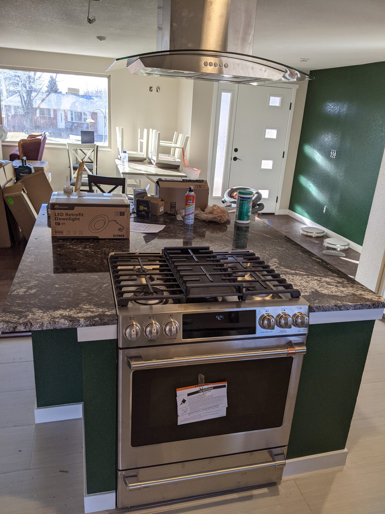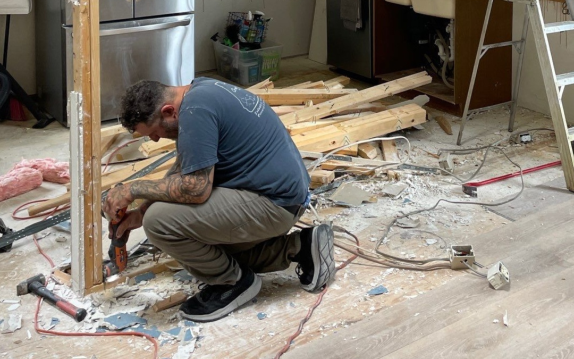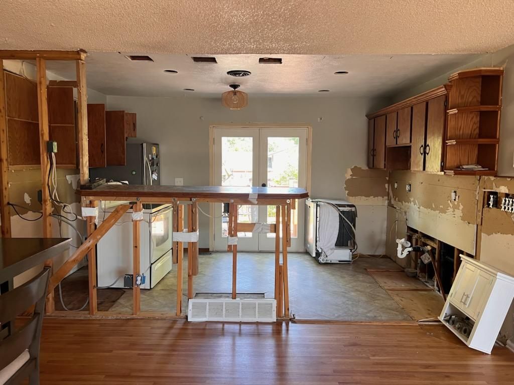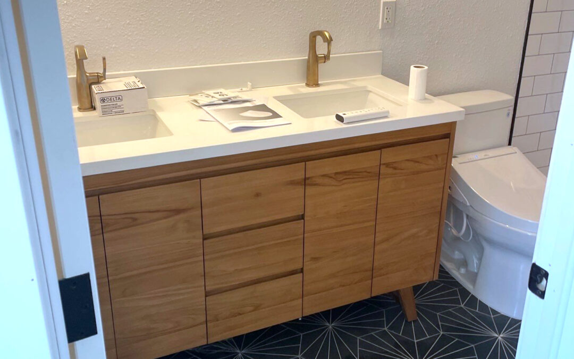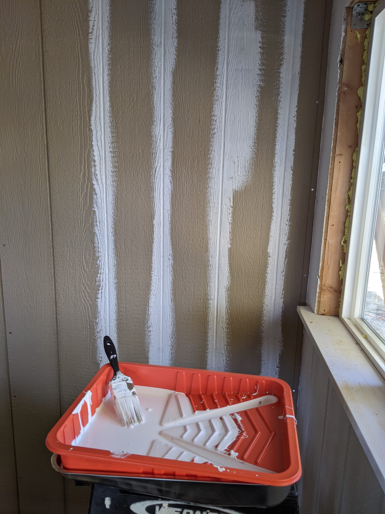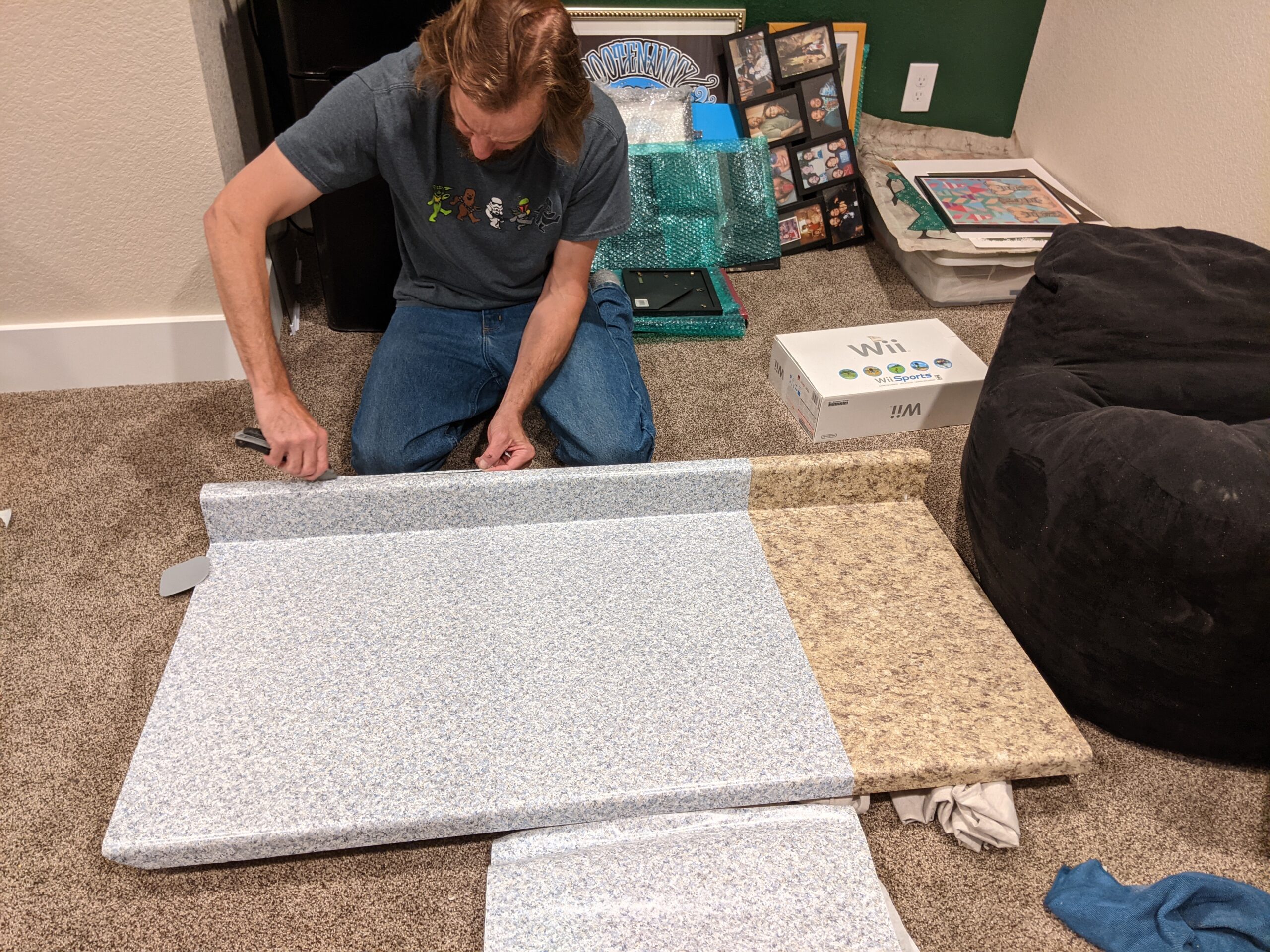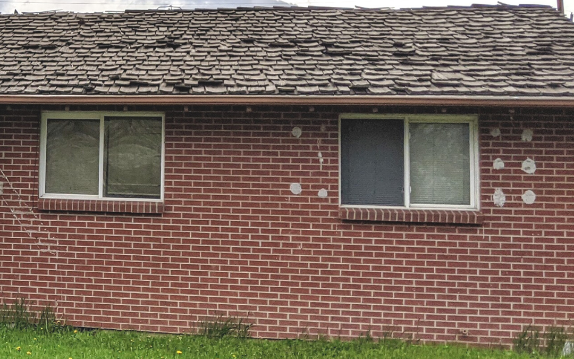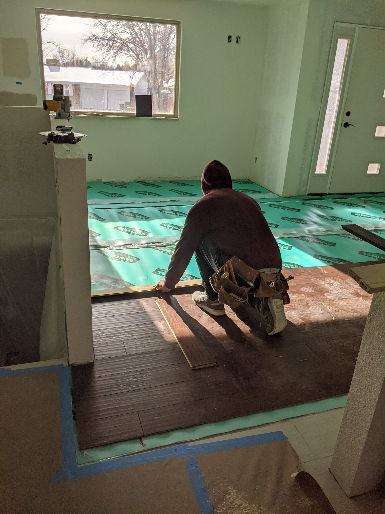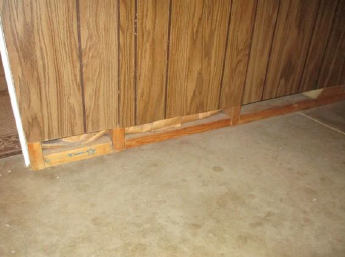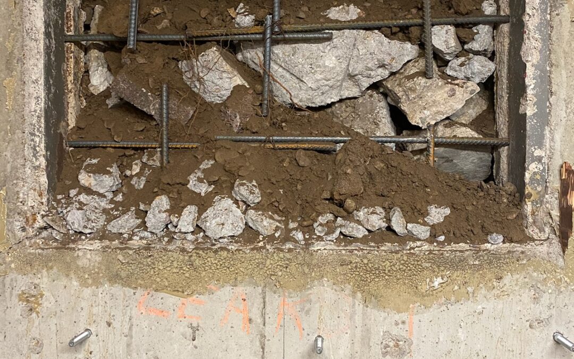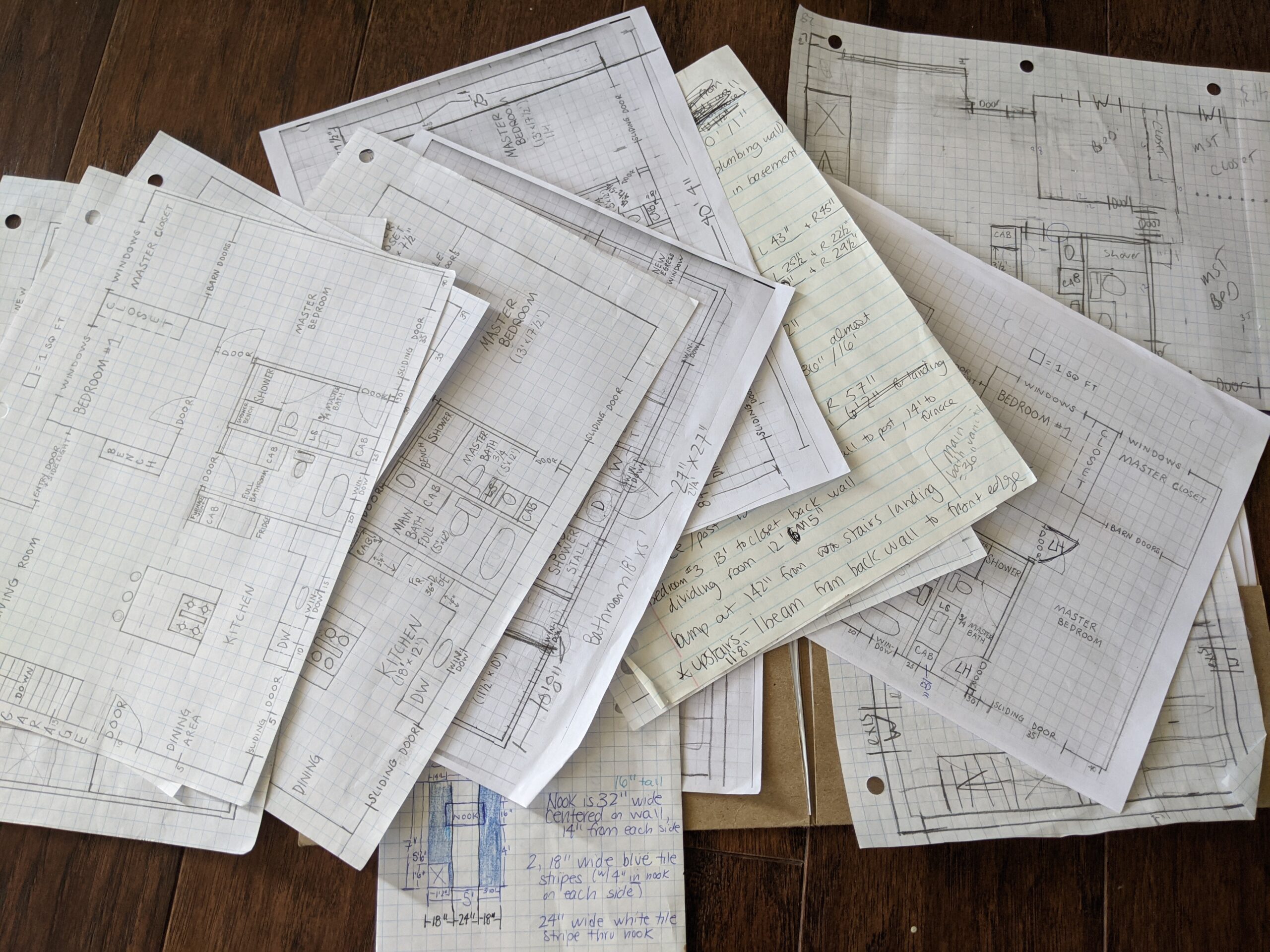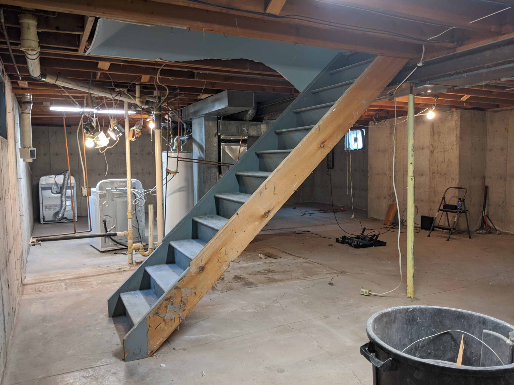Story #18
Like many homeowners, we wanted an open floor plan, so we needed to remove several walls in our 1970s ranch home. The living room had full and partial walls that separated it from the kitchen and entryway, blocking the abundant natural light from the south-facing picture window in the living room. So, first we had to check to see if these walls were “load-bearing.” A load-bearing wall is part of a building’s support architecture, transferring load from above down to another wall, a beam, and/or a foundation. Beams to Basements Contractors can remove walls (and frame new ones), but how we complete the project will be different if it involves structural components.
Project Notes
We’ve already shared stories from 2 remodeling projects that impacted the skeleton of our first house — adding egress windows and moving the stairs. Anytime you change the integrity of a building, such as removing load-bearing walls or increasing the size of an existing window, you need to work with a specialized construction professional (In Colorado, these are state-licensed structural engineers and architects.) to draft plans of the exact building methods and materials required to safely redistribute the building’s weight. As contractors, we use these plans for building permits and to accurately bid the labor and materials for customers’ projects.
Lucky for us, none of the walls we wanted to remove was load-bearing. Josh knocked down these walls, carefully working around the heat ducts, light switches, and outlets that would be removed/relocated later by the specialists we hired. As soon as the walls came down, the house felt larger, brighter, and warmer. Now that it’s finished, we definitely spend most of our time in this open, sunny space.
This isn’t the first time we’ve removed the walls separating a kitchen and living room to let more natural light flow through a home. Have you seen this renovation project photo gallery, where we also replaced the flooring and patched the drywall? You can’t even tell where the wall we removed used to touch the ceiling.
Things We Learned
If you also dream of getting rid of a wall in your house, there are a few things you can do before you contact a structural professional to confirm whether or not it’s load-bearing. Check the wall you want to remove for any outlets, switches, and heat/cool vents to get a sense of whether your project is simple or may require multiple specialists. Beware, though, that things in the wall, like pipes, may not be visible. Don’t forget to budget for repairs to the adjacent walls, ceiling, and flooring that will be needed after the unwanted wall is removed. Painting and flooring can be great do-it-yourself projects for homeowners to save money, but you should hire professional engineers/architects, electricians, plumbers, and heating/cooling specialists to ensure those elements are completed safely and work properly. Like all drywall or plaster projects, this is dusty, dirty work, so also be prepared for extra cleanup. Finally, with a new, open layout, you may need to replace furniture and/or lights. You want to account for your total project costs when considering this type of home improvement, but you don’t have to live with that wall you hate.

