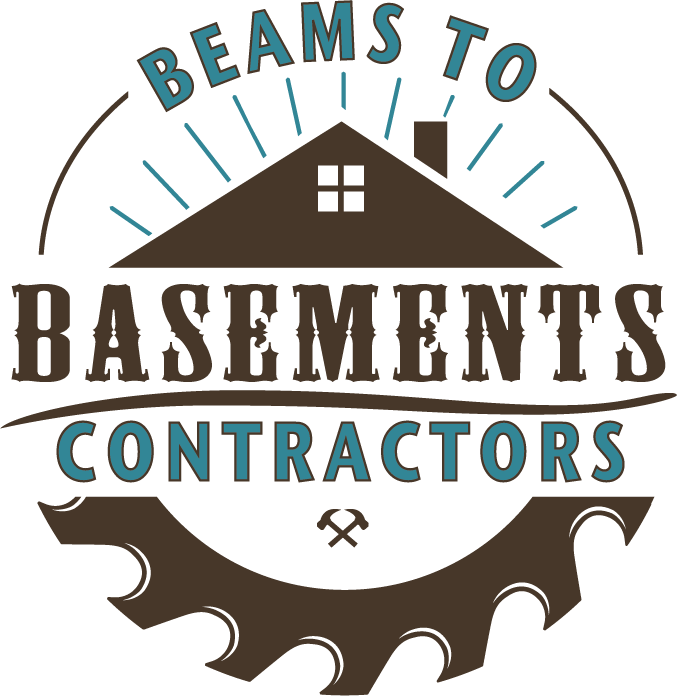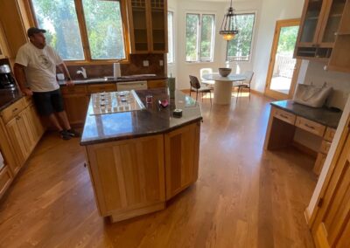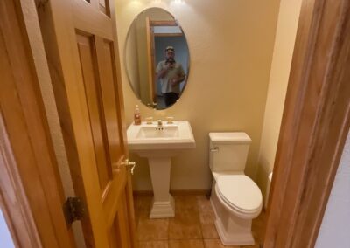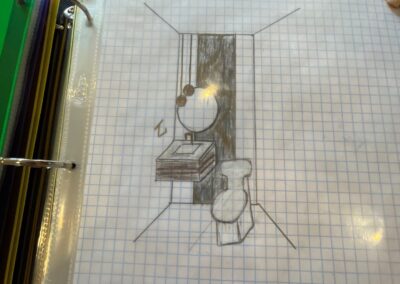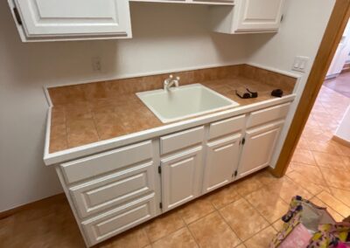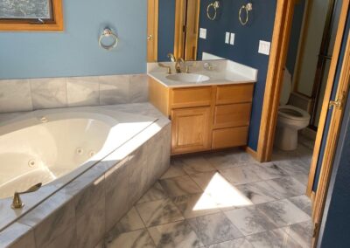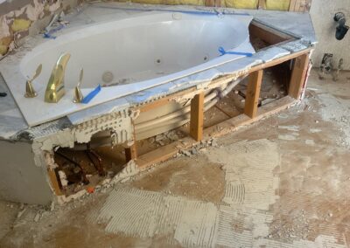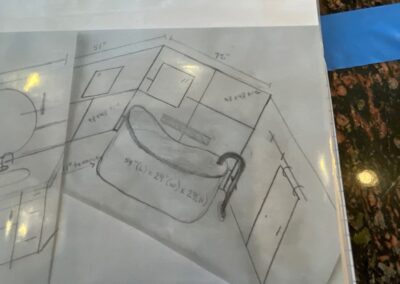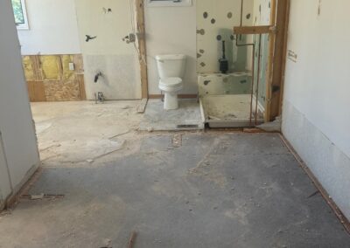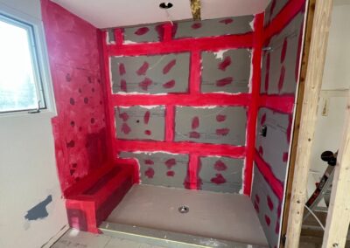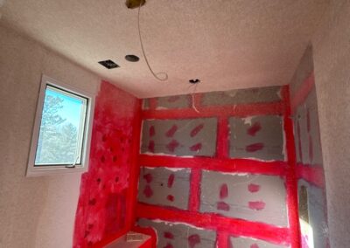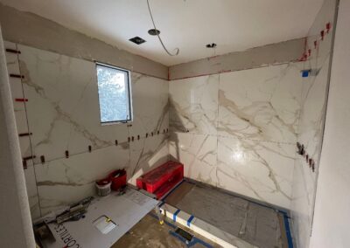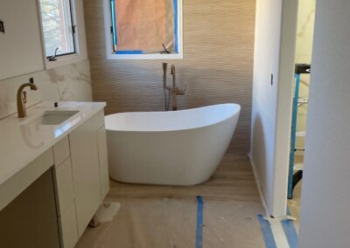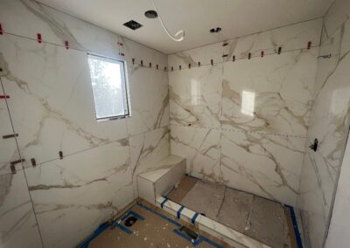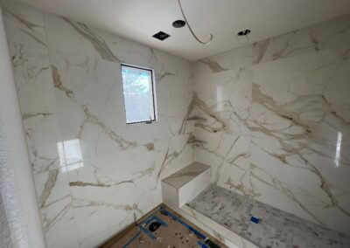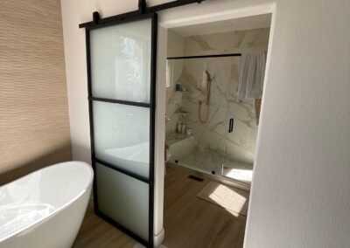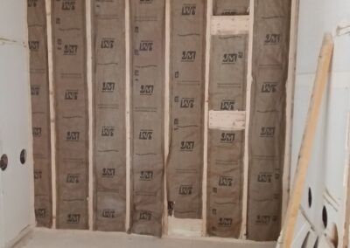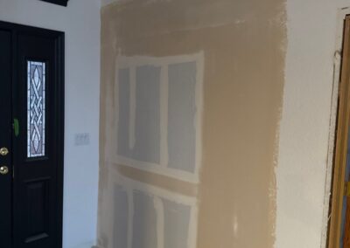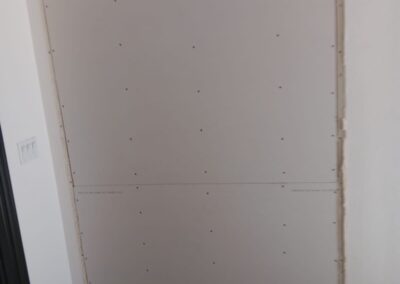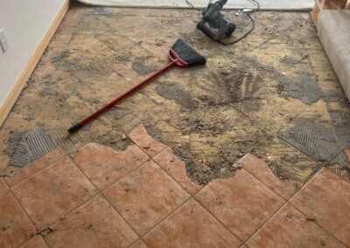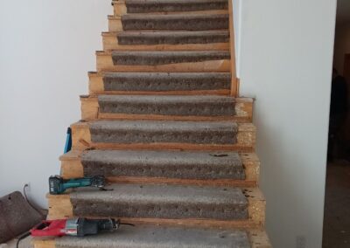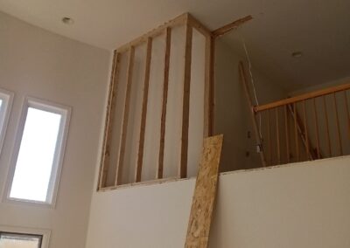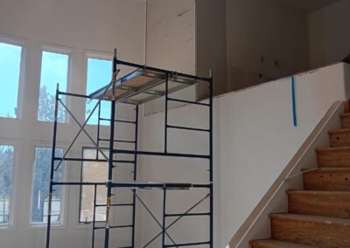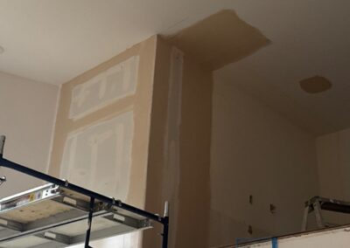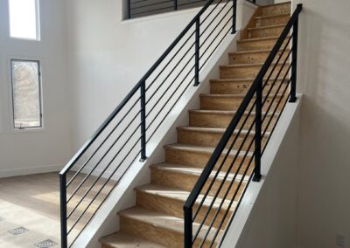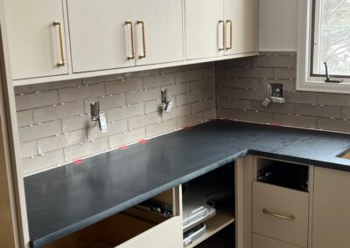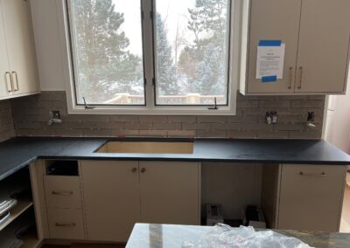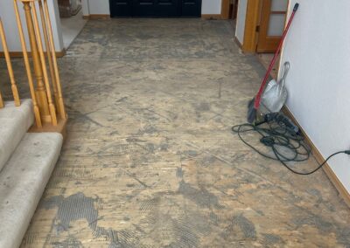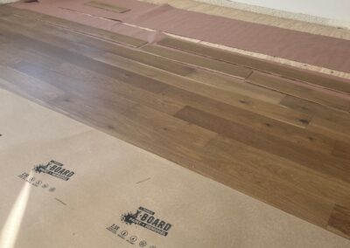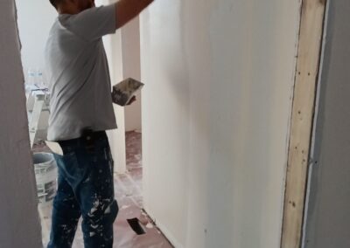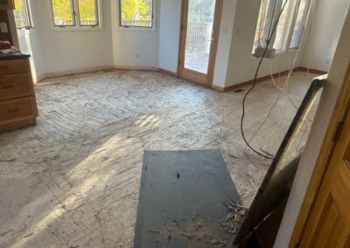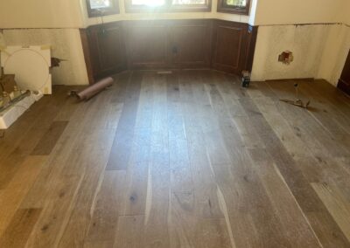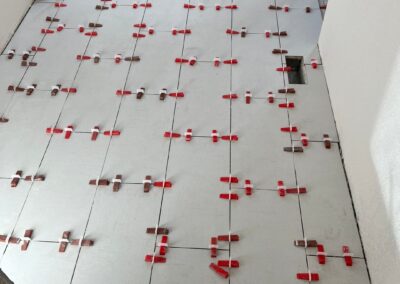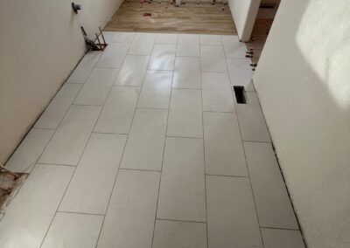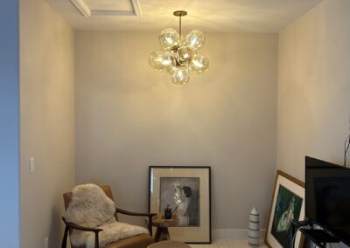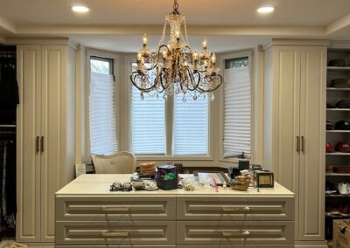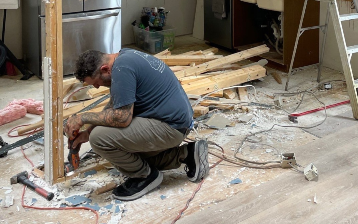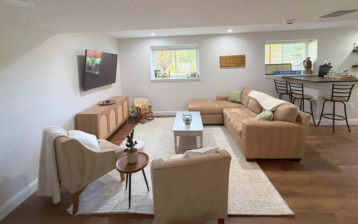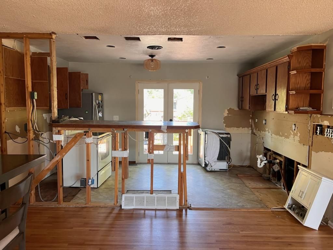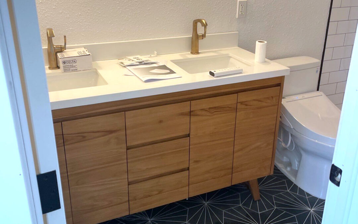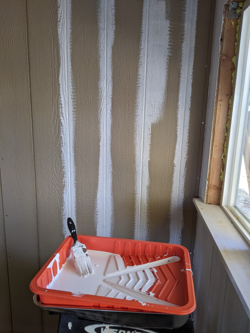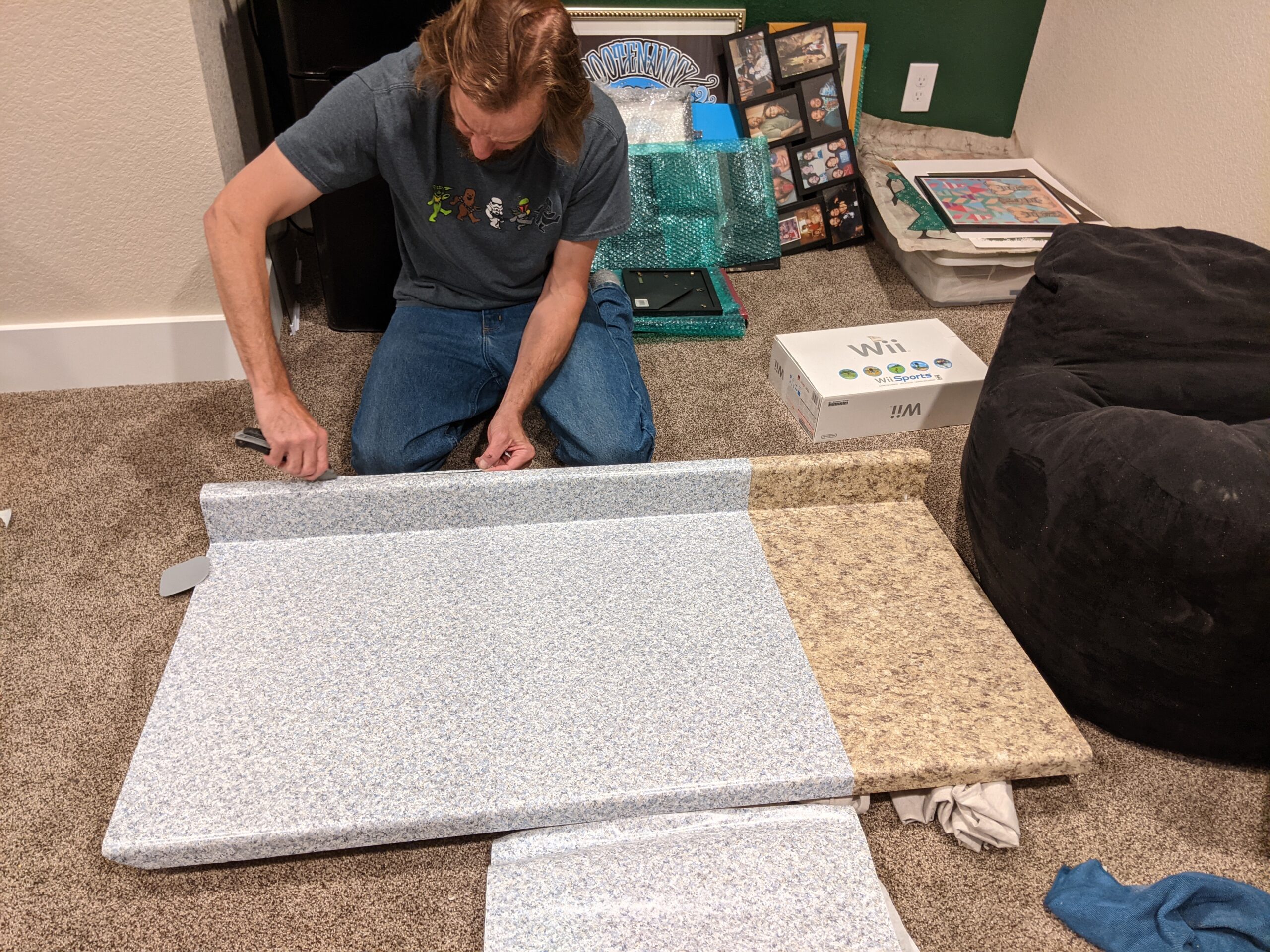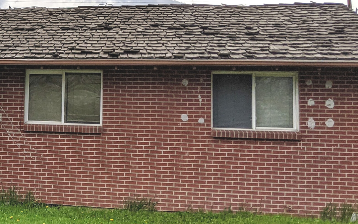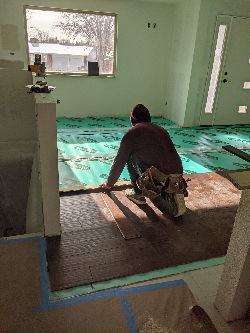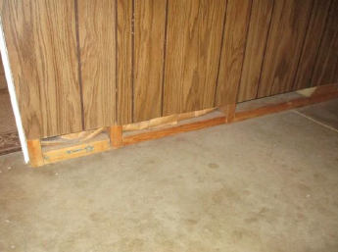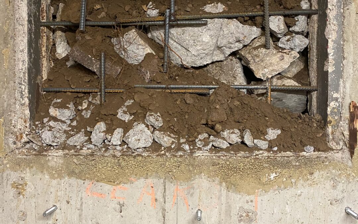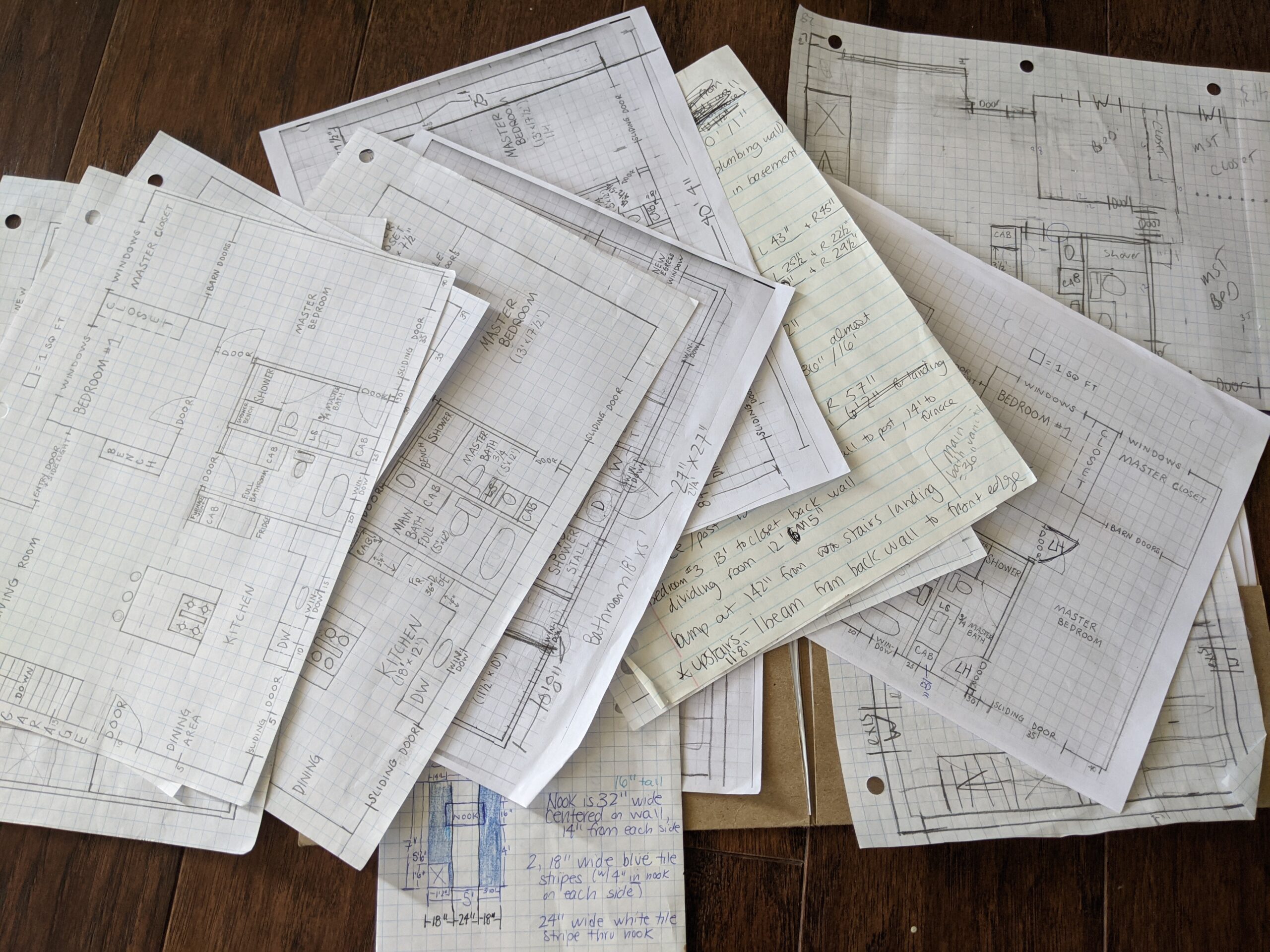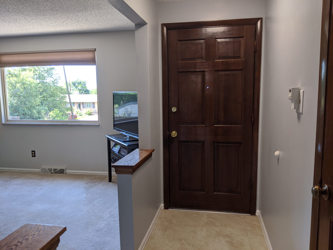About This Project
Welcome to Blueprints to Brilliance, our most ambitious home renovation project to date. This full-scale remodel involves transforming a multi-room home with updated flooring, custom doors, and two fully redesigned bathrooms. Phase 1 of the project, led by Beams to Basements, includes close collaboration with six trusted subcontractors and two local suppliers, all connected through our partnership with Amy from WOW 1 Day Painting.
We’re reimagining the home’s electrical layout—including designing switch and outlet placements for maximum ease—and breathing new life into the primary bathroom and powder room. With luxury materials, thoughtful layouts, and precision craftsmanship, we’re creating a modern yet timeless home that’s both highly functional and beautiful. From demolition to redesign, we’re documenting every step as we turn blueprints into brilliance.


Photo Gallery
BEFORE- Blueprints Kitchen
The original kitchen featured plenty of cabinetry but lacked modern lighting design and the island awkwardly interrupted the flow. This space will soon be transformed with a reimagined layout and updated electrical plan.
DURING- Blueprints Powder Room
The powder room before its renovation—outdated finishes and fixtures soon to be transformed.
BEFORE- Blueprints PR Drawing
A first look at the powder room design concept—this drawing illustrates the bold, modern vision we’ll bring to life in the renovation.
BEFORE- Blueprints Laundry
A dated laundry room with tile countertops and floors—this area is set to receive sleek new surfaces as part of a major renovation project.
BEFORE- Blueprints Tub
The current primary bathroom layout includes a dated built-in tub—this entire space will be gutted and redesigned for comfort and style.
DURING- Blueprints Tub
The oversized corner tub gets removed during the bathroom demo phase, making room for a more modern, efficient layout.
BEFORE- Blueprints Tub Drawing
A first look at the designs for the new luxurious primary bathroom with soaker tub focal piece.
DURING- Blueprints Bath Demo
Stripped to the studs—our team begins demo on the primary en suite bathroom to prepare for a total transformation, including a reconfigured layout and all-new finishes.
DURING- Blueprints Shower Barrier
RedGard waterproofing membrane seals the shower walls before tile installation to keep out water.
DURING- Blueprints Shower Water Barrier
The red waterproof membrane creates a barrier in the new primary bathroom shower to prevent leaks.
DURING- Blueprints Shower
To showcase the homeowner’s great taste in selecting these oversized porcelain tiles, we aligned the marble veining for a luxury finish.
DURING- Blueprints Soaker Tub
A sleek freestanding soaker tub brings spa-like luxury to this master bathroom remodel, featuring a textured accent wall and floor-mounted tub filler.
DURING- Blueprints Shower Tile
Bringing this high-end finish for a primary en suite bathroom to reality with large-format porcelain tiles precisely aligned on the walls and cut to size for the custom shower bench and curb.
DURING- Blueprints Shower Electrical
Luxurious, large format porcelain tiles mimic marble for major impact in this ensuite primary bathroom remodel.
AFTER- Blueprints Tub
A luxurious transformation! The primary en suite bath now boasts a freestanding soaker tub, warm wood-look tile floors, and an oversized shower area—all tied together with a frosted glass sliding door for a modern feel.
DURING- Blueprints Wall Insulation
New insulation goes in for better energy efficiency and soundproofing before drywall is added.
DURING- Blueprints New Wall
We framed in the original doorway and covered it with drywall to change the layout in the entryway and new primary suite.
DURING- Blueprints Wall Drywall
A new drywall installation creates a clean canvas for updates in the entryway during the remodeling process.
DURING- Blueprints Tile Demo
Removing outdated tile and carpet to make way for hardwood flooring throughout the entry and living space.
DURING- Blueprints Stairs Demo
Out with the old—carpet removal in progress to prepare the staircase for a fresh new look and updated railings.
DURING- Blueprints Loft Framing
We framed the top of the great room wall next to the loft area before installing fresh drywall.
DURING- Blueprints Loft Drywall
As part of a full home interior remodel, we repaired damaged drywall in this great room with the help of scaffolding to reach the top of the wall.
DURING- Blueprints Loft Smooth
Taped and mudded drywall at the top of the great room wall is ready for texture and sanding before it gets primed and painted.
DURING- Blueprints Stair Rail
Contemporary black metal railings replace dated wood spindles, giving this staircase a bold, modern update.
DURING- Blueprints Kitchen Tile
Details make the design—each tile and fixture placed with care to elevate this kitchen into a polished, functional showpiece.
DURING- Blueprints Kitchen Tile 2
Subtle shine, major impact. New glossy subway tile backsplash brings contrast and depth to this crisp, modern kitchen.
DURING- Blueprints Hall Floor
Entryway refresh underway—the original tile flooring is removed before the wall on the right is reframed and new flooring installed to welcome guests in style.
DURING- Blueprints Floor Install
Laying the groundwork for luxury—new wide-plank engineered hardwood floors are installed with care, setting the tone for refined spaces to come.
DURING- Blueprints Drywall Master
Smooth walls ahead! Edgar meticulously muds the fresh drywall for a sleek, seamless finish throughout the home.
DURING- Blueprints Dining
The original floor’s been removed and wiring updated—laying the groundwork (literally!) for a fresh layout and stunning new finishes in this kitchen remodel.
DURING- Blueprints Dining Floor
New engineered hardwood floors bring warmth and connect the living spaces throughout the main level.
DURING- Blueprints Bath Tile
Progress in the en suite primary bath! Spacers ensure uniform, straight grout lines in the space between the tiles.
DURING- Blueprints Bath Tile 2
Our expert tile crew masterfully cut around floor vents and plumbing for smooth installation of large subway tiles that seamlessly meet wood-look tiles in the other parts of the primary en suite bathroom.
AFTER- Blueprints Seating
This stylish seating nook adds a touch of serenity and sophistication to the space. With a statement light fixture and warm textures, it’s the perfect corner to curl up with a book.
