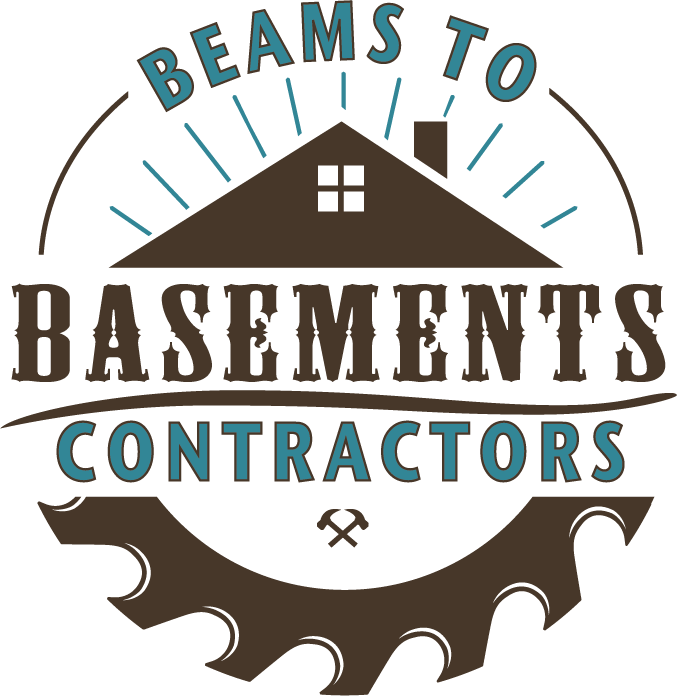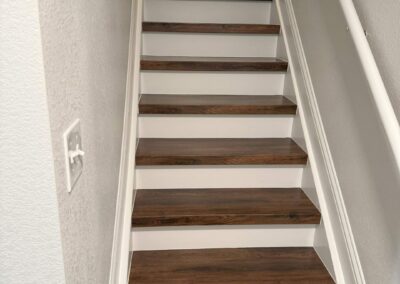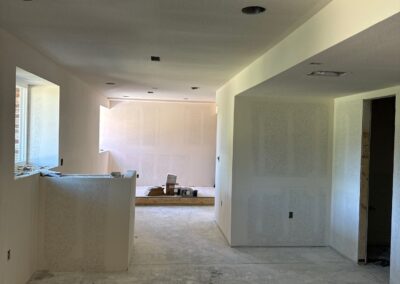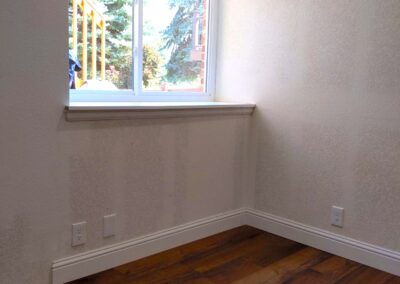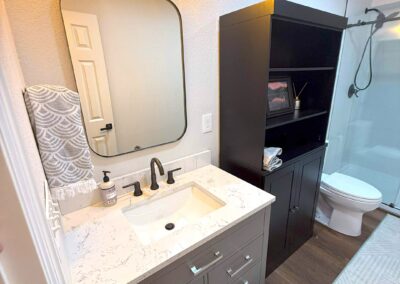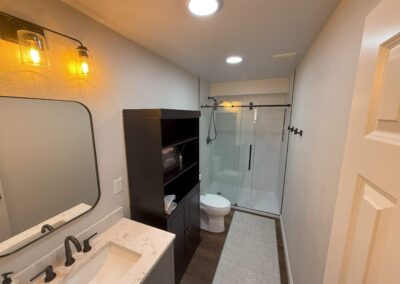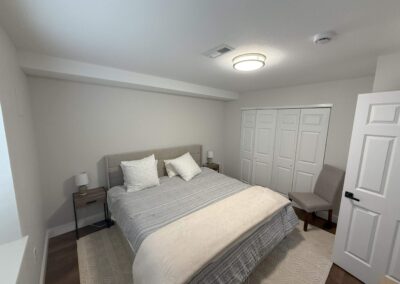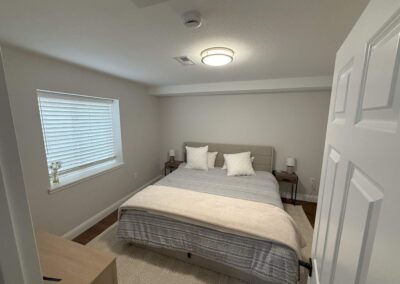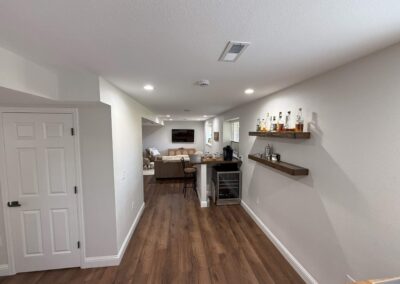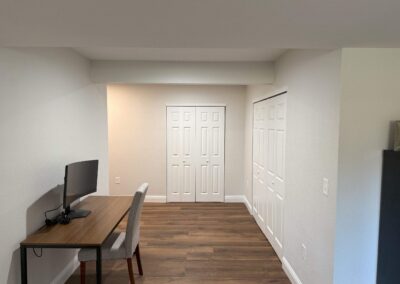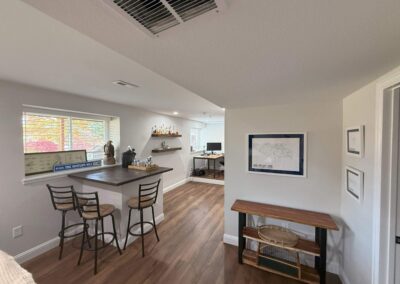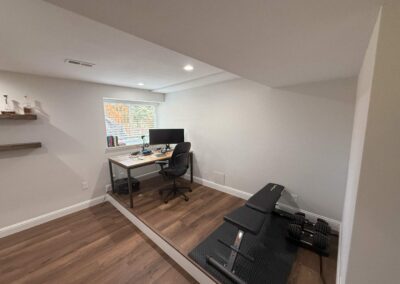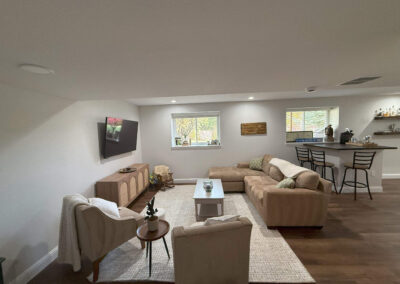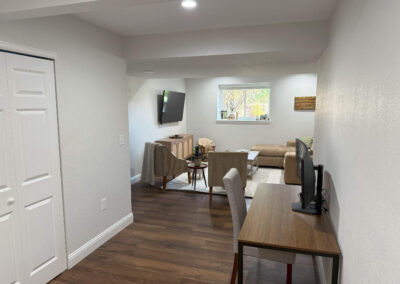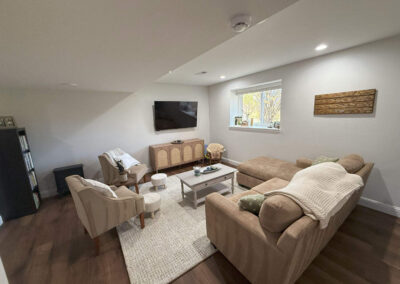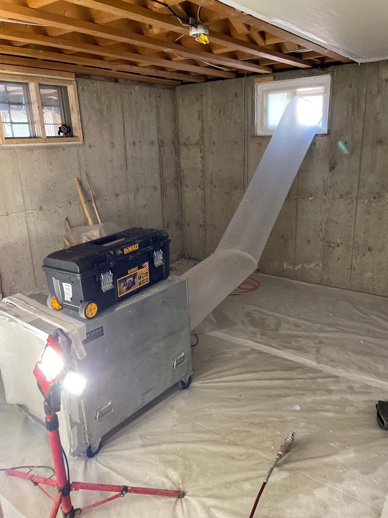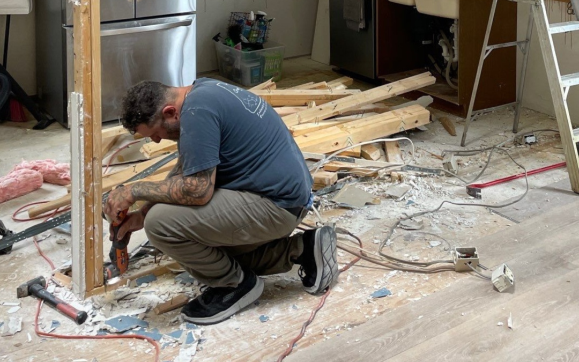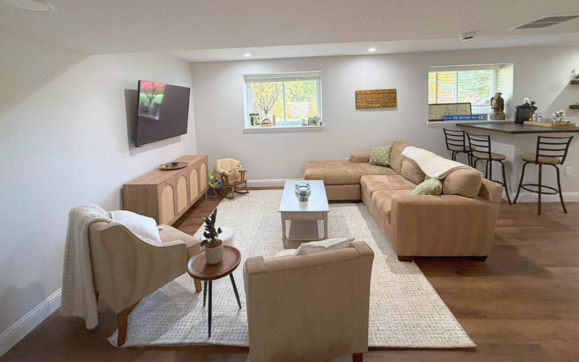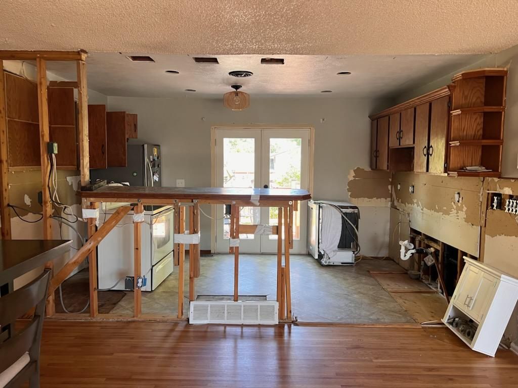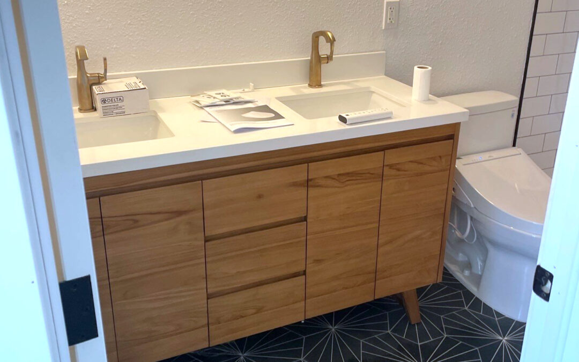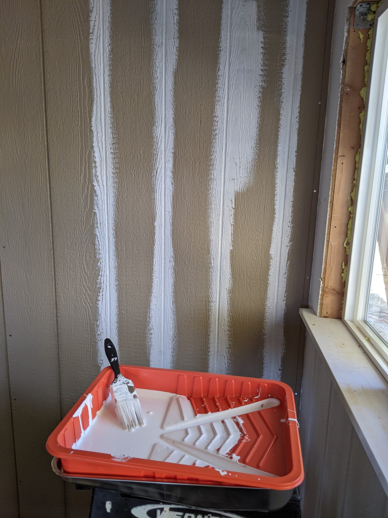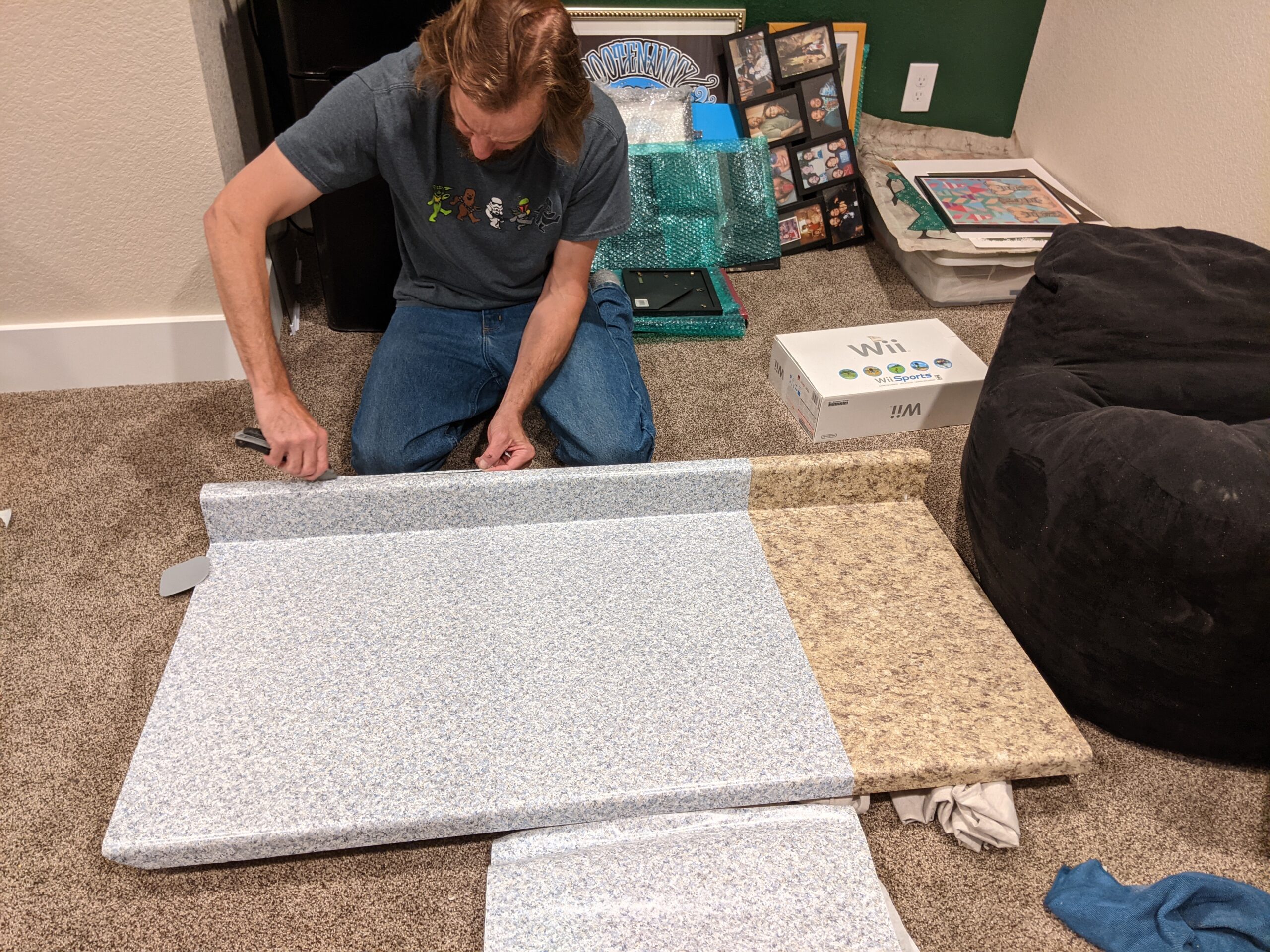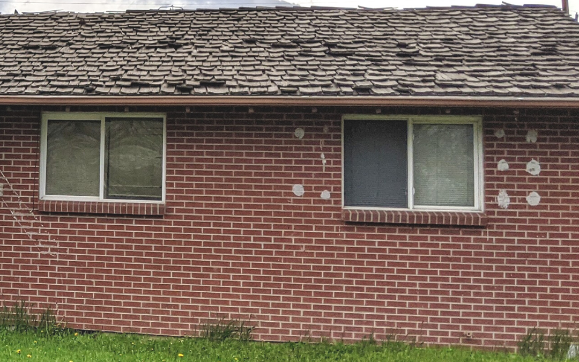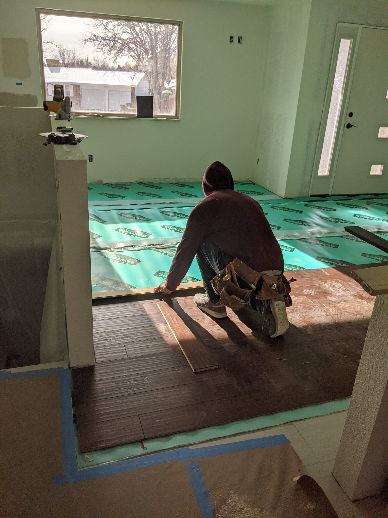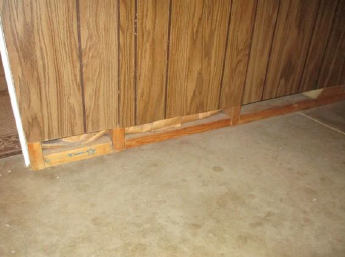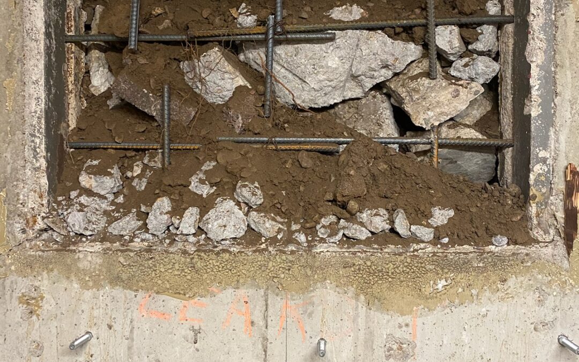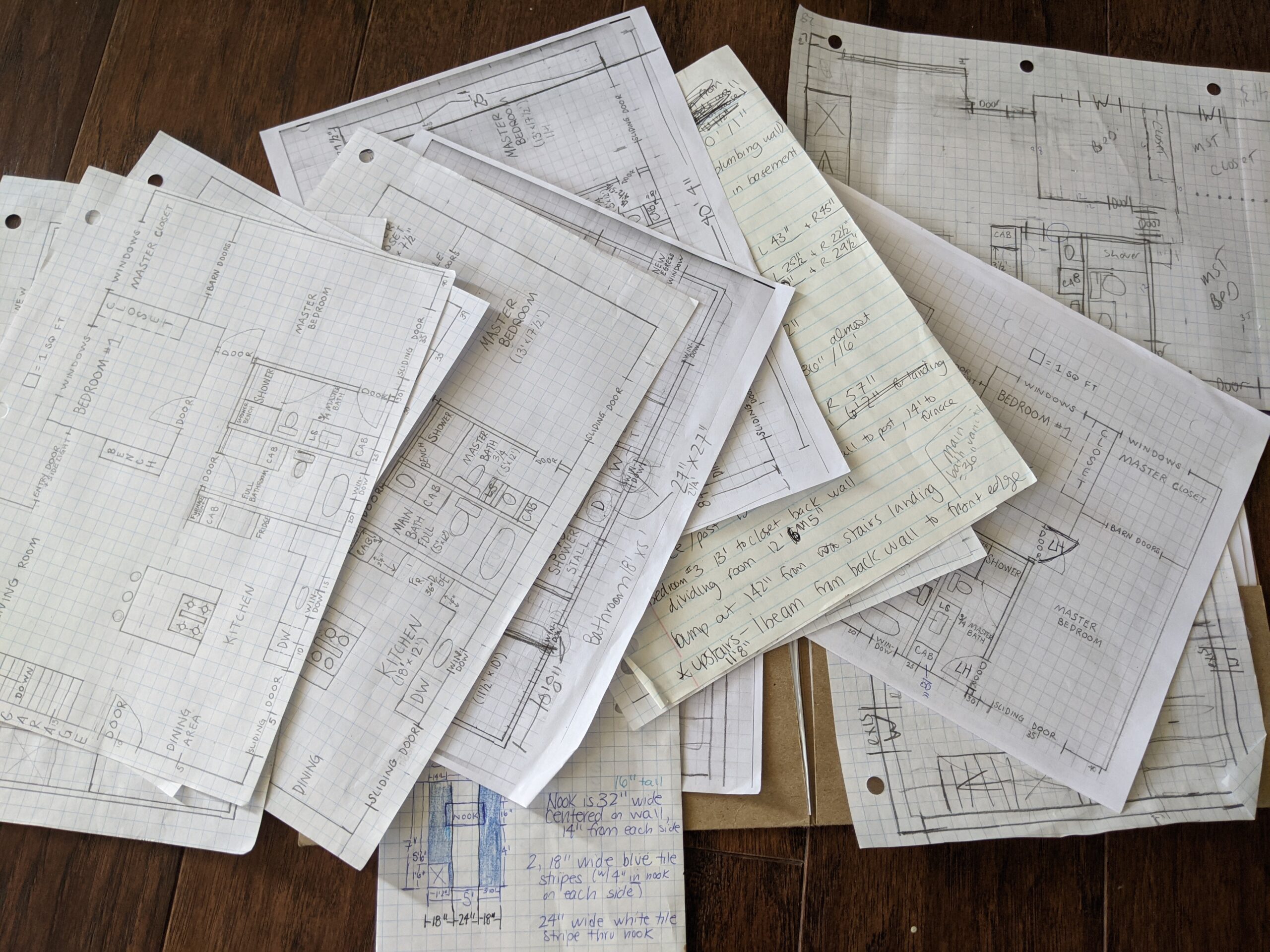About This Project
This Foundation to Fabulous project showcases the transformation of an unfinished basement into a beautiful, functional living space. Originally a blank slate with bare concrete floors and exposed insulation, this basement was transformed into a welcoming space featuring custom wood flooring, a seamless sump hatch, new walls, and fully framed windows. Every inch was maximized to provide the homeowners with a space they can enjoy and use daily.
At Beams to Basements, we specialize in turning unfinished basements into valuable extensions of your home. This project highlights our craftsmanship and dedication to ensuring every detail enhances both the functionality and aesthetics of the space. Explore the gallery to see how we brought this basement from bare to beautiful, and imagine how we can do the same for your home.
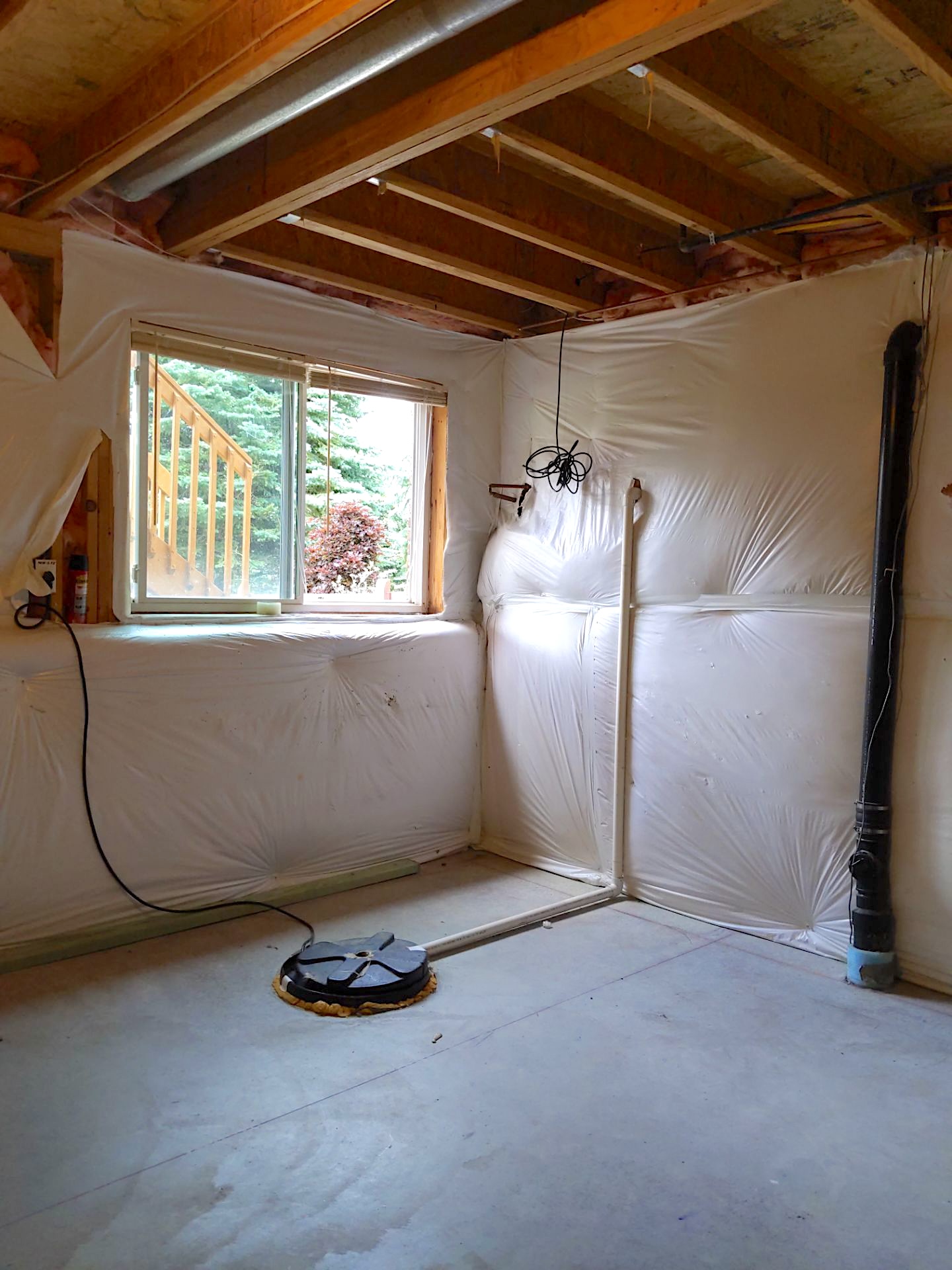
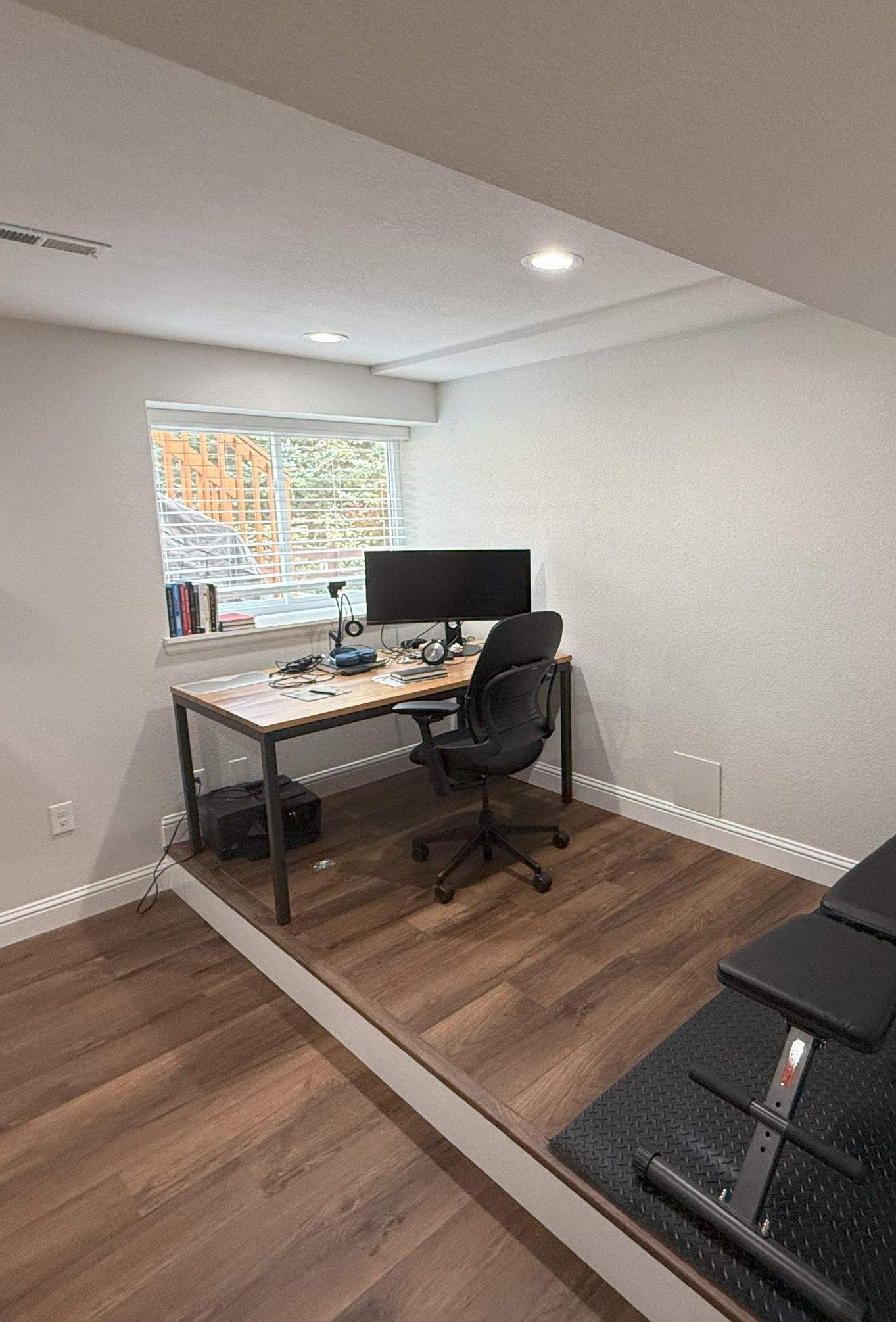
Photo Gallery
AFTER- Newly Finished Basement Stairs
AFTER – The stair treads match the engineered hardwood flooring for a grand entrance to the basement.
AFTER-ftf-stairs
A finished basement staircase updated with rich wood treads, crisp white risers, and fresh trim for a modern and inviting entryway.
BEFORE ftf- No Drywall No Shape
BEFORE- The large, unfinished basement’s exposed pipes, sump, & furnace made for an awkward space.
DURING ftf- Drywall Basement Taking Shape
DURING- the unfinished basement transformation becomes more clear not the drywall defines the spaces.
AFTER- Unfinished Basement Sump Hatch
AFTER- We built this custom hatch cover and small raised level in the floor to make this space inviting & useable while retaining access to the sump pump.
BEFORE- Open Furnace & Water Heater
BEFORE- The furnace & water heater sit exposed in the middle of the unfinished basement.
DURING- Enclosed Space for Furnace
The plank flooring goes up to the doorway for the unfinished utility room in this basement remodel.
DURING ftf- Framing of Furnace
DURING- Framing to create a utility closet around the furnace & water heater
DURING ftf- Josh Installing Wood for floors
DURING- Josh is installing wood for the new floor. The pieces touching the foundation are pressure-treated to prevent deterioration from contact with concrete, easily identified by their green stain.
DURING- Framing Walls
DURING- New framing with floating walls and around the heating ducts — next step: drywall
AFTER ftf Walls Floors
Engineered hardwood flooring and ample closet space are two upgrades to the space in this finished basement.
DURING ftf – Basement Bathroom Plumbing
Plumbing lines are in place, and the concrete is patched as we prepare the basement bathroom for the next stages of the renovation.
DURING- ftf basement shower stall tiling
The shower walls are being carefully tiled, ensuring precise alignment of the grout lines through the shower niche.
DURING- ftf basement shower stall finishing
The new shower stall is finished with fresh tiles and clean lines, getting closer to a complete transformation.
AFTER ftf- Basement Bathroom with Shower
The completed basement bathroom features a sleek shower, modern fixtures, and beautiful wood flooring, creating a functional and stylish space.
AFTER-ftf-basement-bath-vanity
A sleek gray vanity with a white marble countertop, black fixtures, and warm Edison bulb lighting, adding style and function to the renovated basement bathroom.
AFTER-ftf-basement-bathroom
The finished basement bathroom includes a spacious glass walk-in shower, modern fixtures, and built-in shelving for stylish storage.
AFTER-ftf-bed
A finished basement bedroom featuring a soft gray upholstered bed, layered bedding, and natural light from a window with white blinds.
AFTER-ftf-bedroom
A spacious renovated basement bedroom with a comfortable bed, neutral tones, and double-door closets for added storage.
AFTER-ftf-home-bar
A modern basement bar area with floating wood shelves, barstool seating, and a beverage fridge, ideal for entertaining guests.
AFTER-ftf-office-space
A stylish multi-use basement with a home office setup, bar seating, and open shelving, designed for both work and relaxation.
AFTER-ftf-seating-area
A renovated basement living area featuring a large sofa, TV setup, and soft area rug, creating a comfortable entertainment space.
AFTER-ftf-special-hatch
A unique basement design featuring a raised office nook with desk and computer setup, adjacent to a workout area with weights and bench, complete with a custom hatch for hidden access.
AFTER-ftf-cozy-seating-window2
A warm basement living space with a sectional sofa, mounted TV, and bar seating, perfect for family relaxation and entertaining.
AFTER-ftf-desk2
A compact workspace with a desk and chair situated within the finished basement, offering a quiet spot for productivity.
