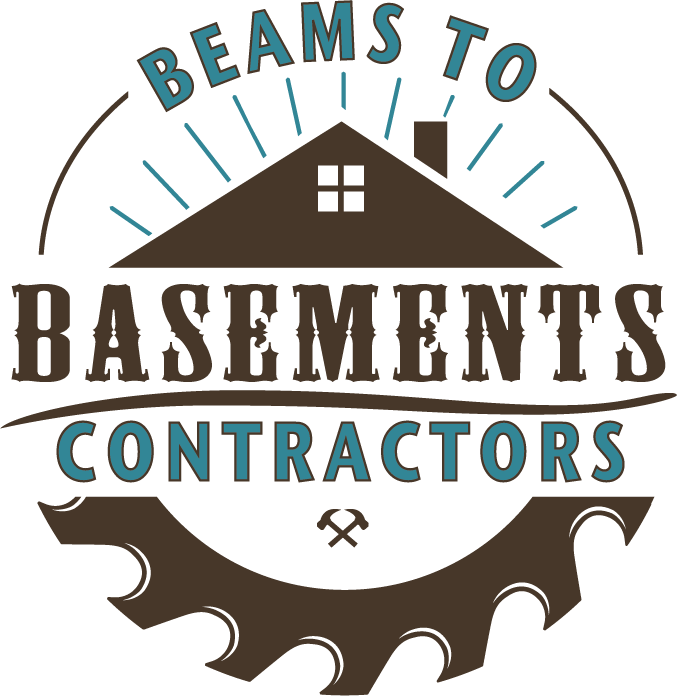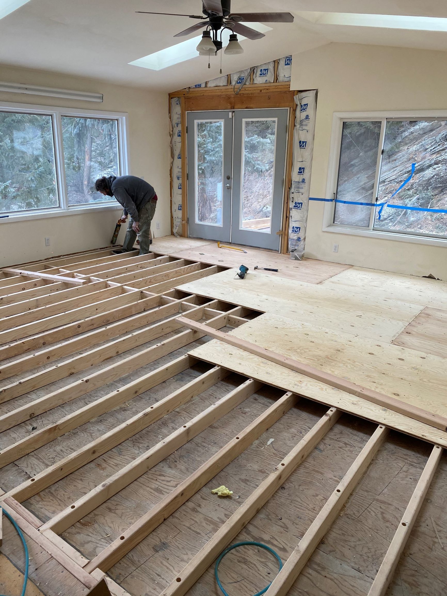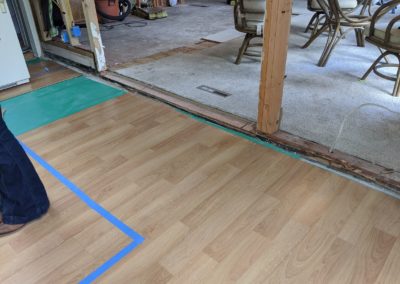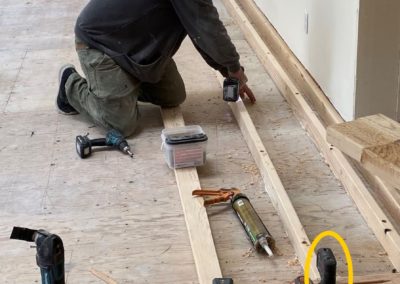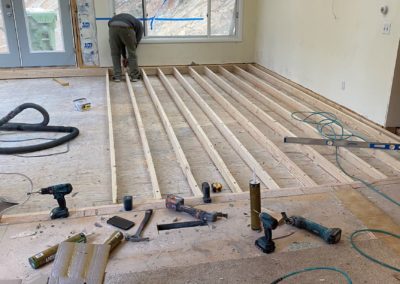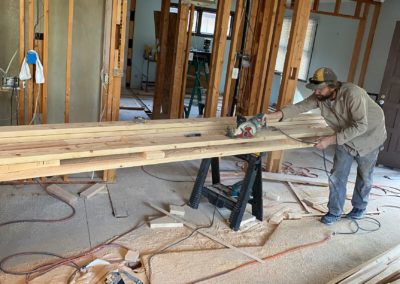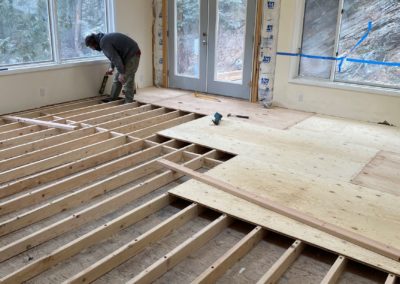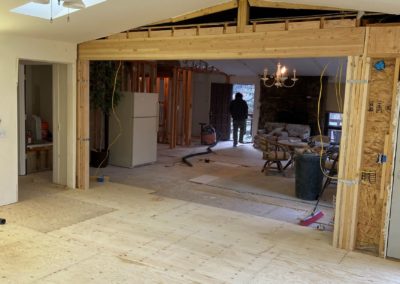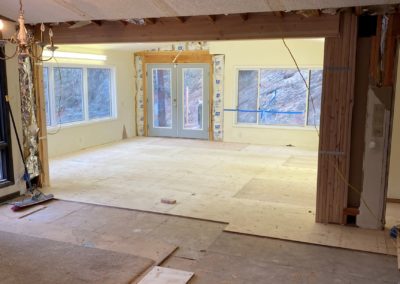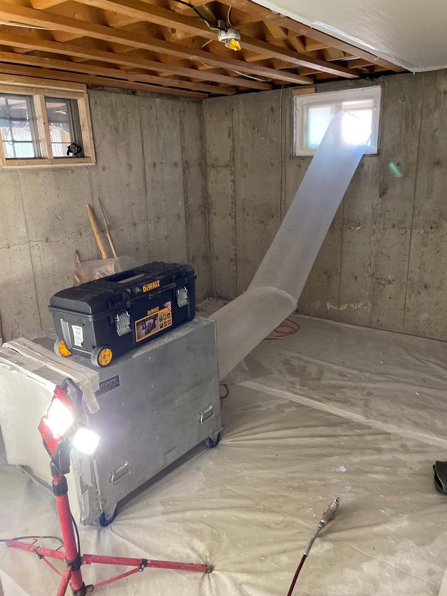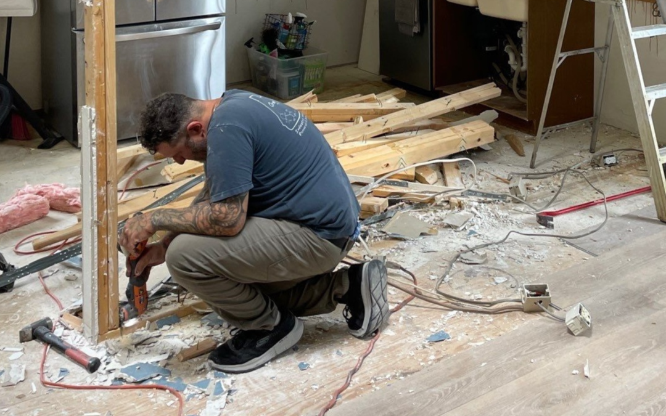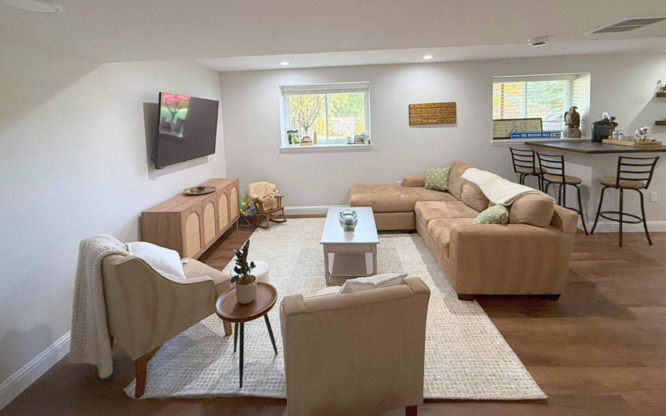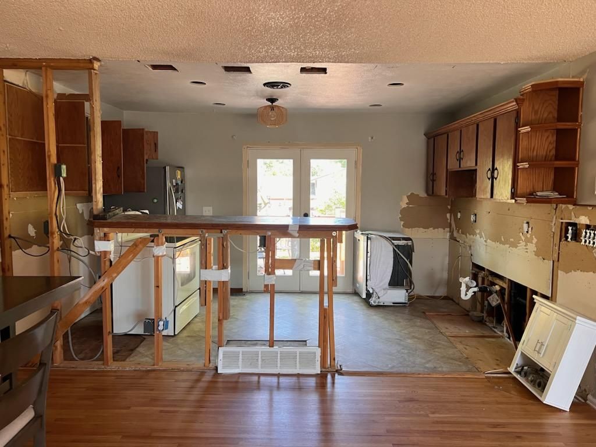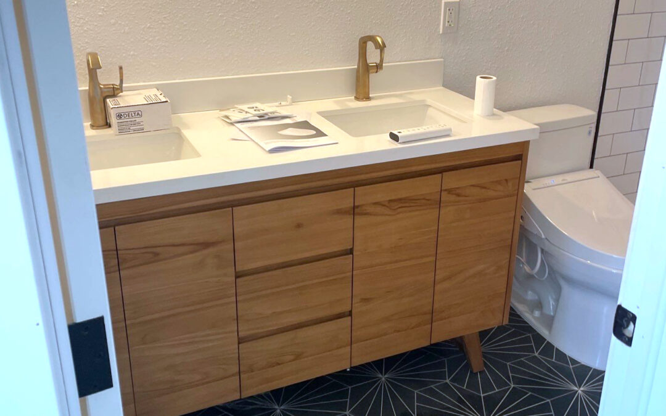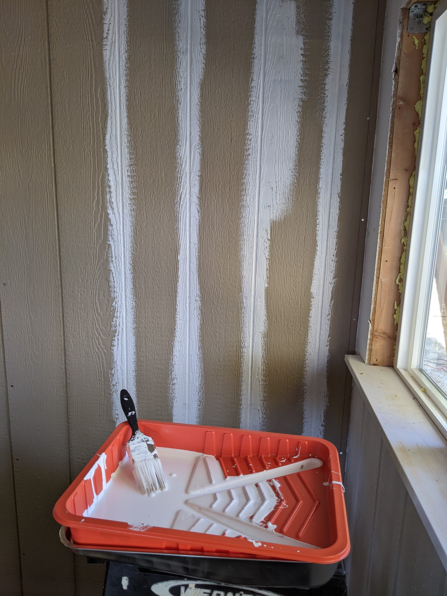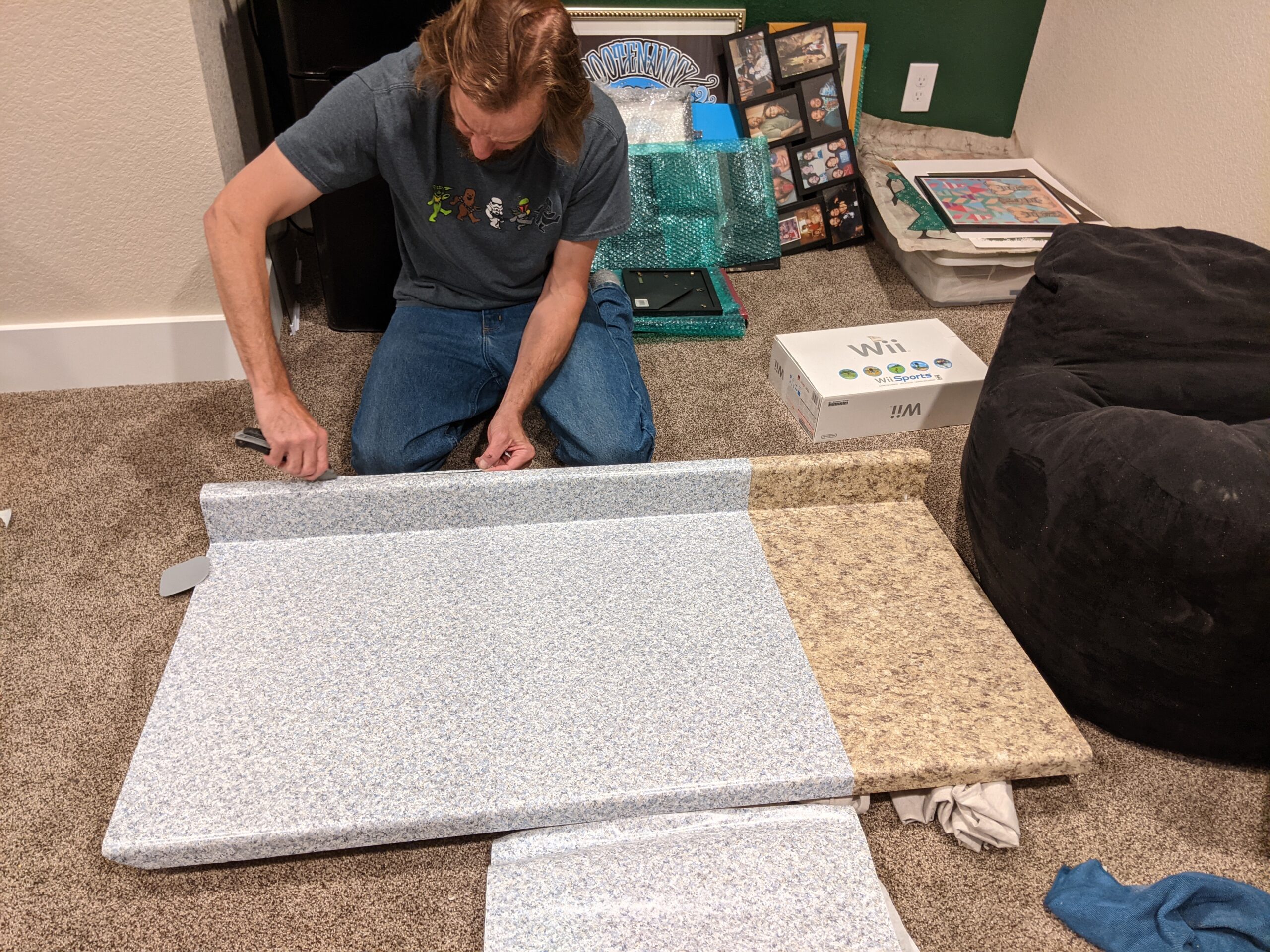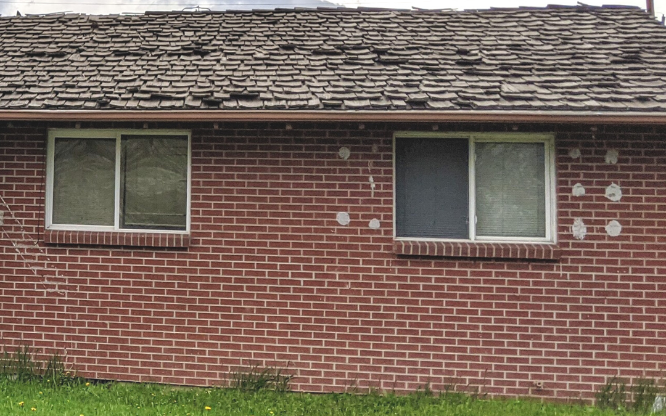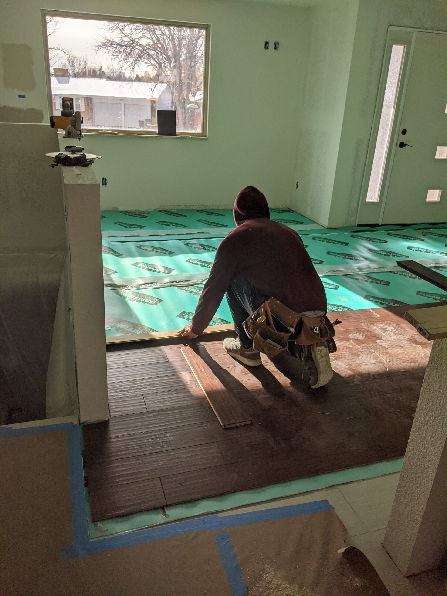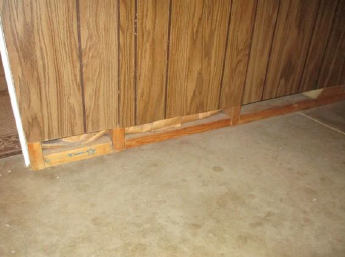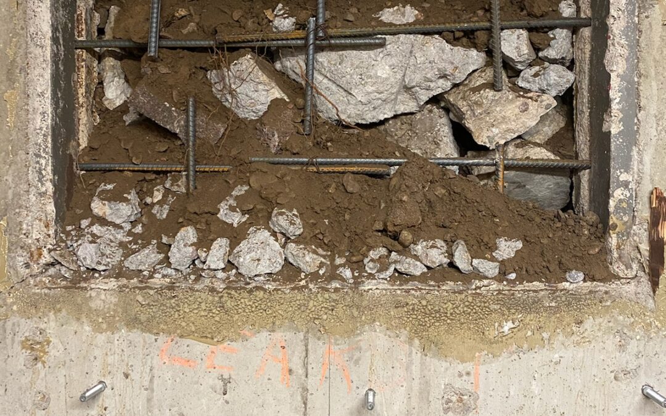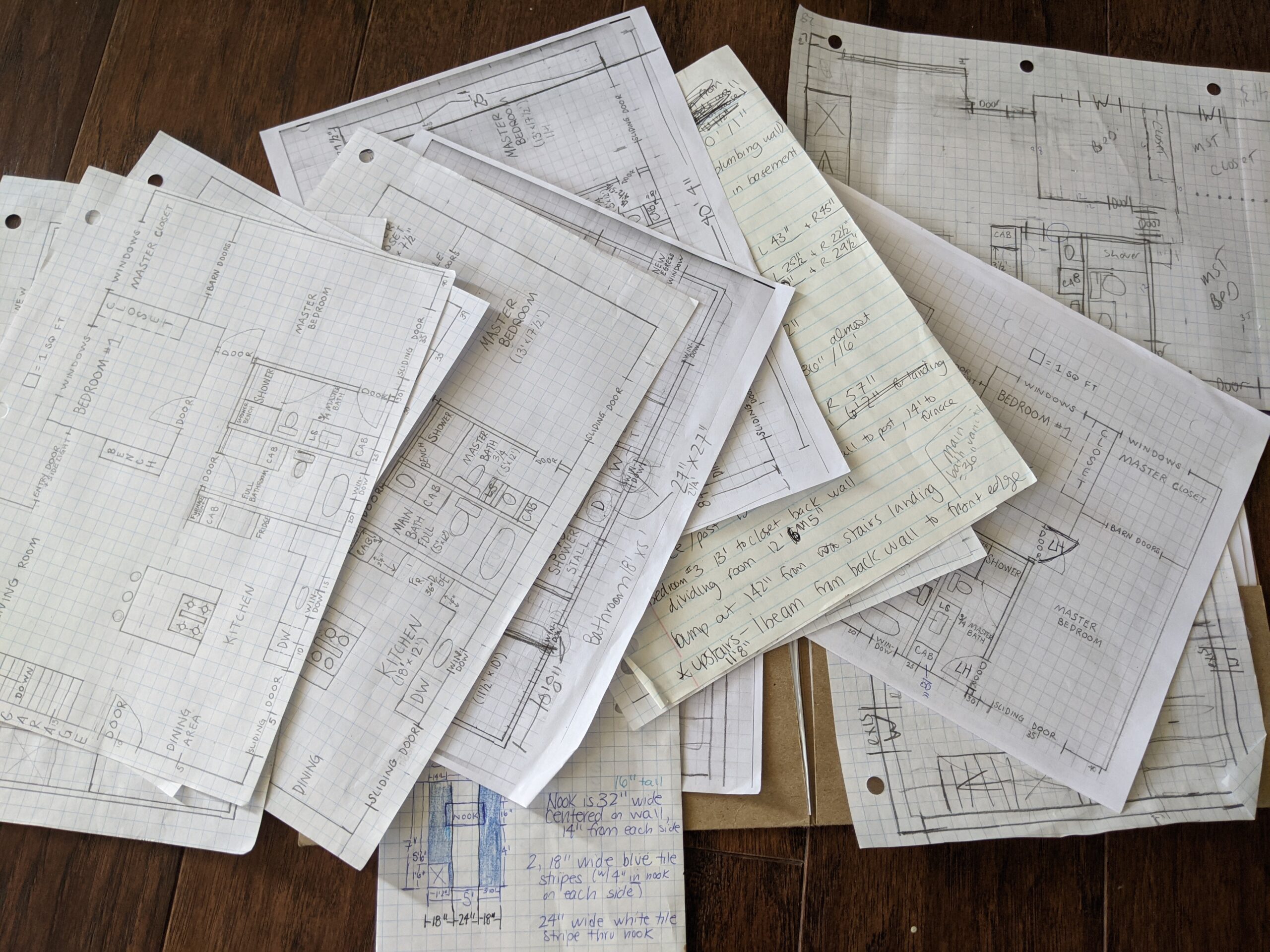PROJECT GALLERY
LEVEL THE FLOOR
About This Project
What a project to replace the floor in this sunroom-turned-kitchen! Once the vinyl flooring was removed, we discovered that the gypcrete on top of the subfloor hadn’t been installed properly and was cracking. So it had to be removed, too. But an even bigger problem was that the original subfloor sloped down from the living room to the outside corner of the house. We used lasers to determine the subfloor was more than 4 inches out of level—and it was still 1 ½ inches below the living room floor! Instead of pouring new gypcrete, we used furring strips cut with laser-accuracy to level the new subfloor and bring it to the same height as the living room floor. We also had to reinstall the patio door at the new floor height. Now the main level of this home is ready for new, unified flooring to be installed.
Photo Gallery
1.Level.web
The old vinyl floor in this sunroom was 1 ½ inches lower than the floor in the living room and continued sloping down another 4 inches away from the rest of the house.
2.Level.web
The carpenter put a laser (in yellow circle) on top of the board to make sure he installed it straight across the whole room because the original subfloor is off-level by 4 inches. Each furring strip was glued and screwed to the original subfloor to make sure the new floor doesn’t squeak.
3.Level.web
The laser was used to install each furring strip at a level height across the sloping floor.
4.Level.web
Beams to Basements owner Josh used a handsaw for custom ripping to ensure that the furring strips lay flat on the original subfloor.
5.Level.web
After the furring strips were installed at 1-foot intervals across the floor, we glued new subfloor on top. (Notice the missing drywall around the French door? We had to raise the door & header to match the new floor height.)
6.Level.web
Finished! We installed a new, level subfloor and beautiful BEAM to create an open floor plan between the former sunroom/future kitchen and living room on the main floor.
