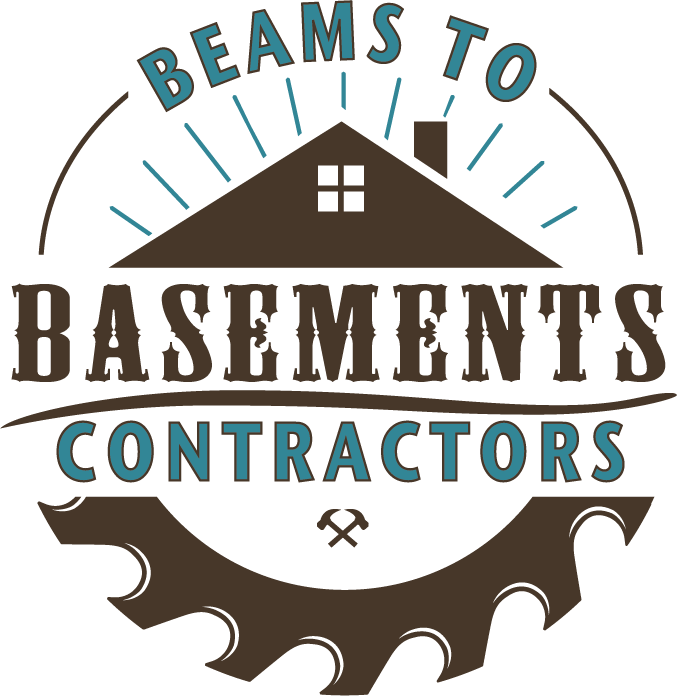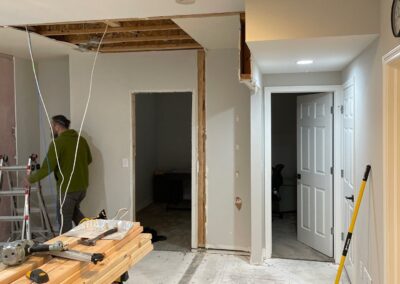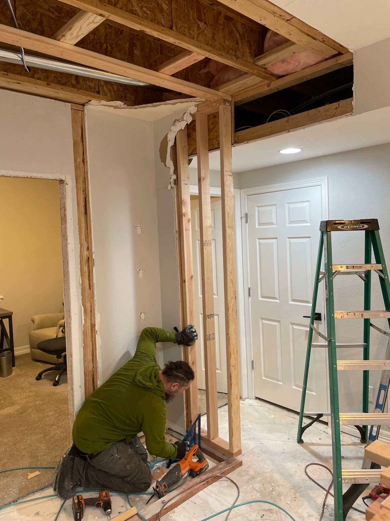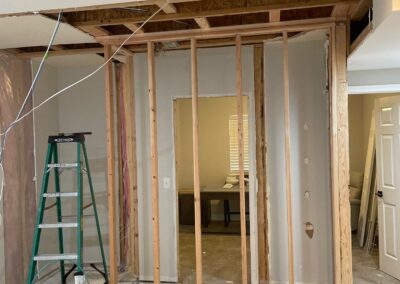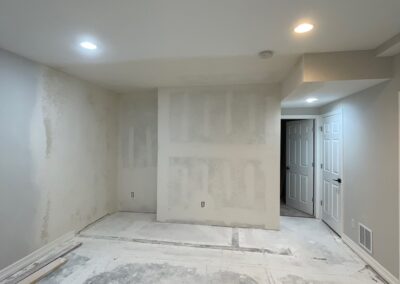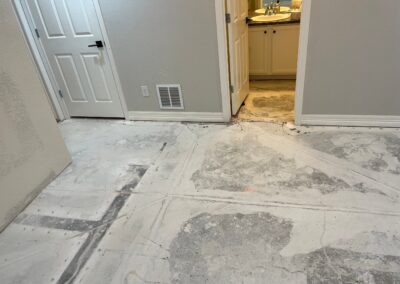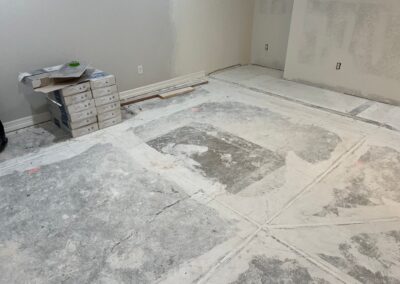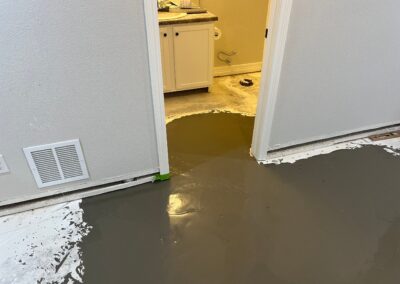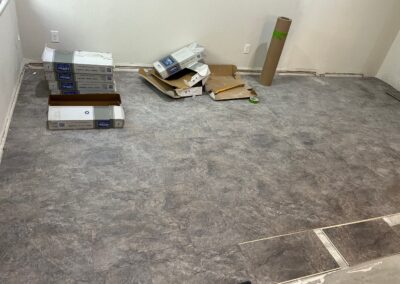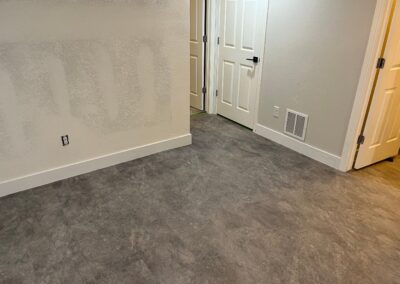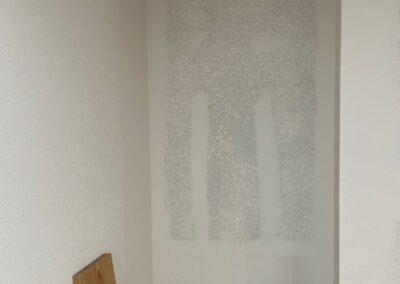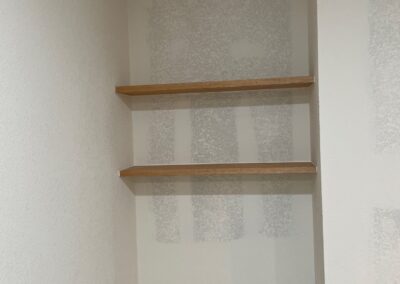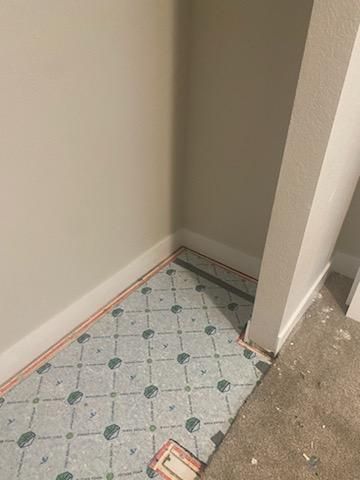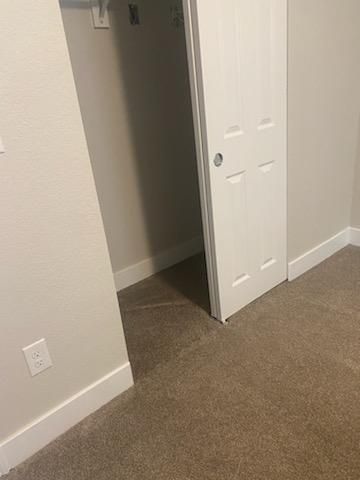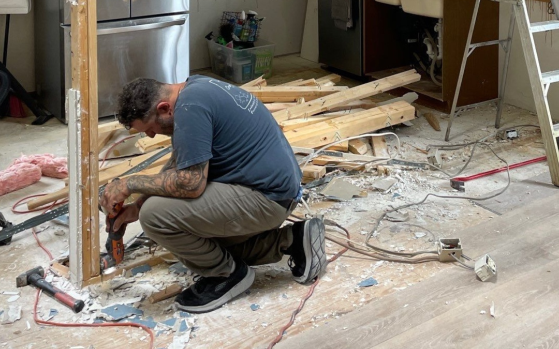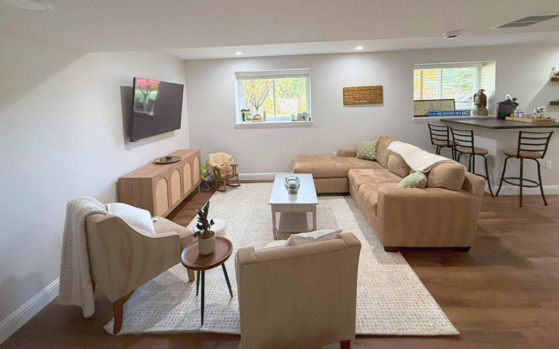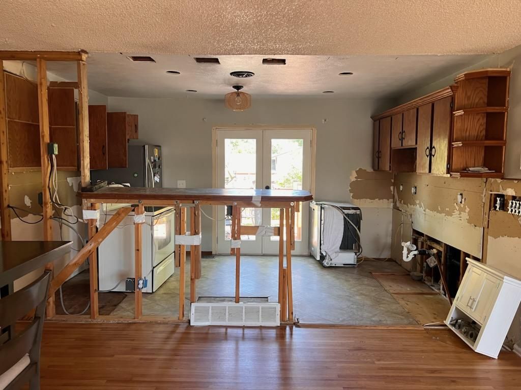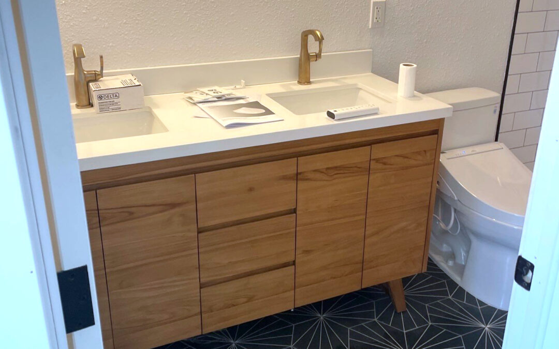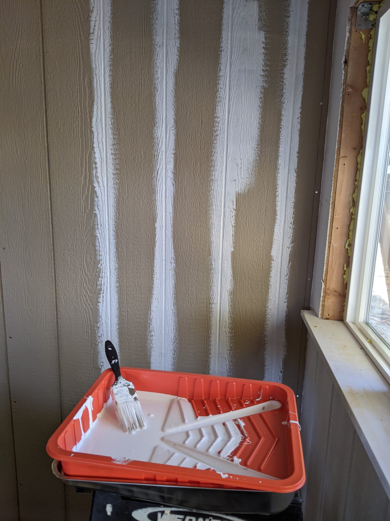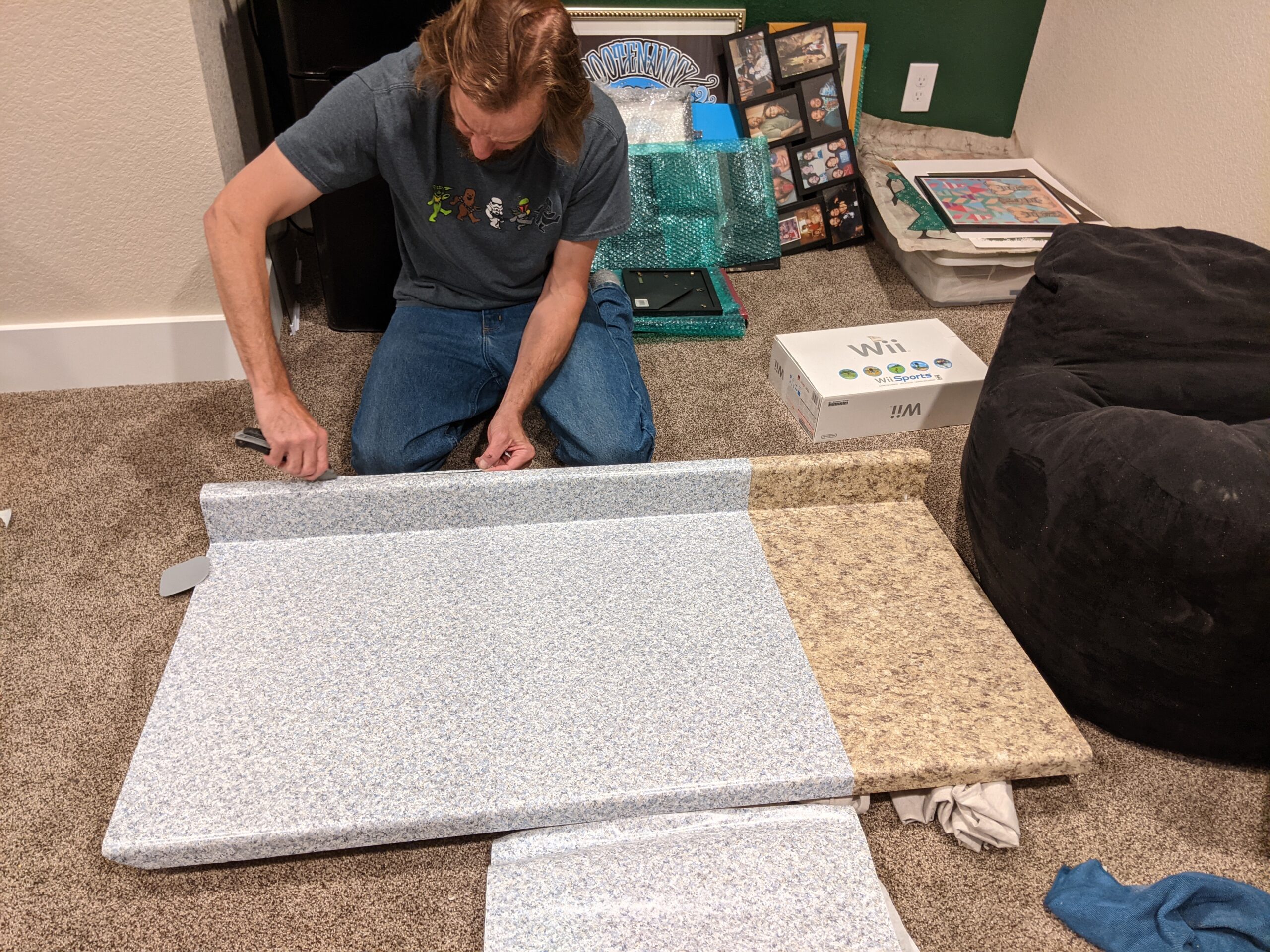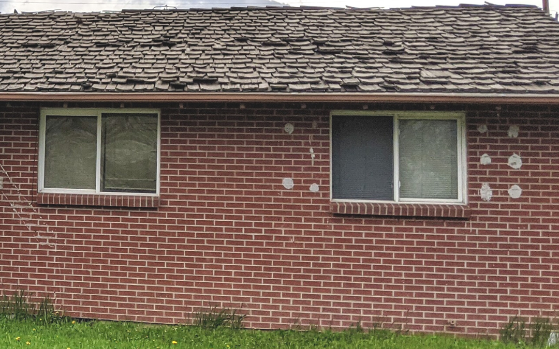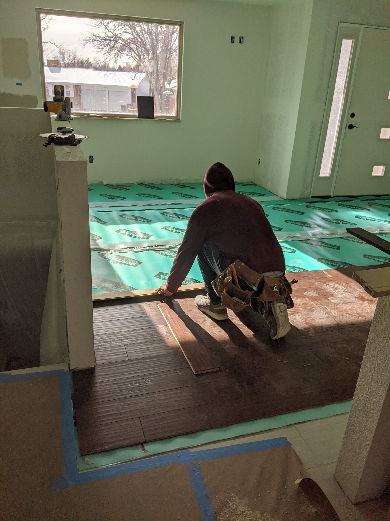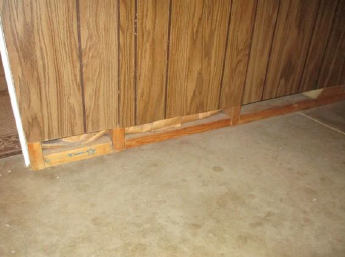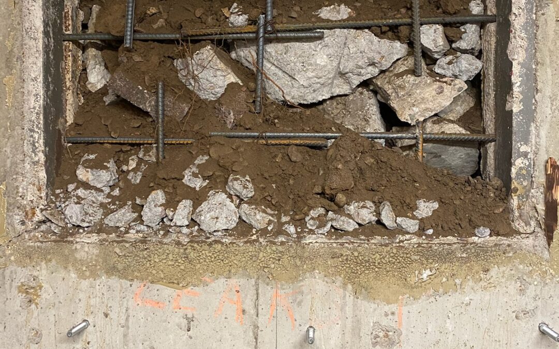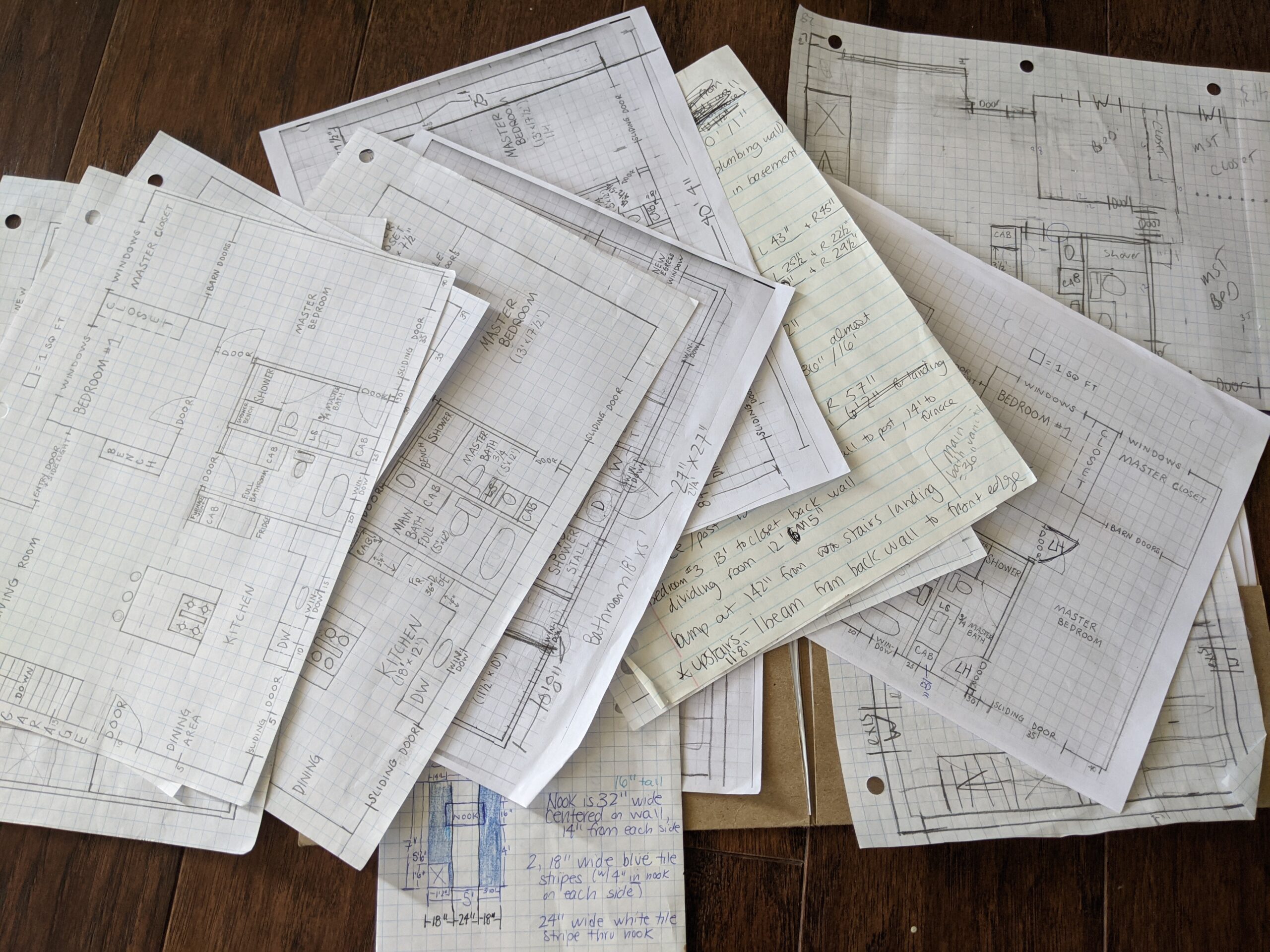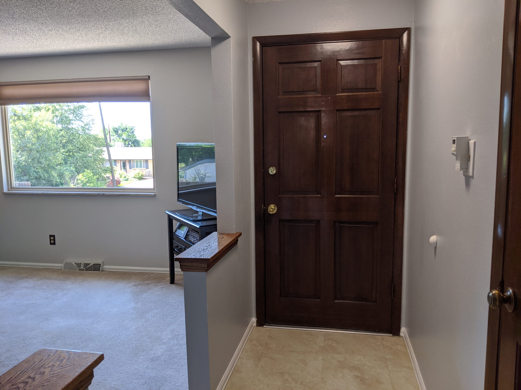About This Project
This basement remodel project was about tailoring the space to meet the homeowners’ needs. By removing non-load-bearing walls, we reimagined the layout to create a more open floor plan. A cozy new bedroom was added, while electrical upgrades ensured the space was ready for everyday use. We focused on sustainability by reusing materials wherever possible. The final touches include reinstalling the existing carpeting in the bedroom and sleek vinyl tiles in the living area and bathroom, offering a perfect balance of comfort and style. Every detail of this project was customized to give the homeowners a basement they can enjoy for years to come, without breaking the bank.
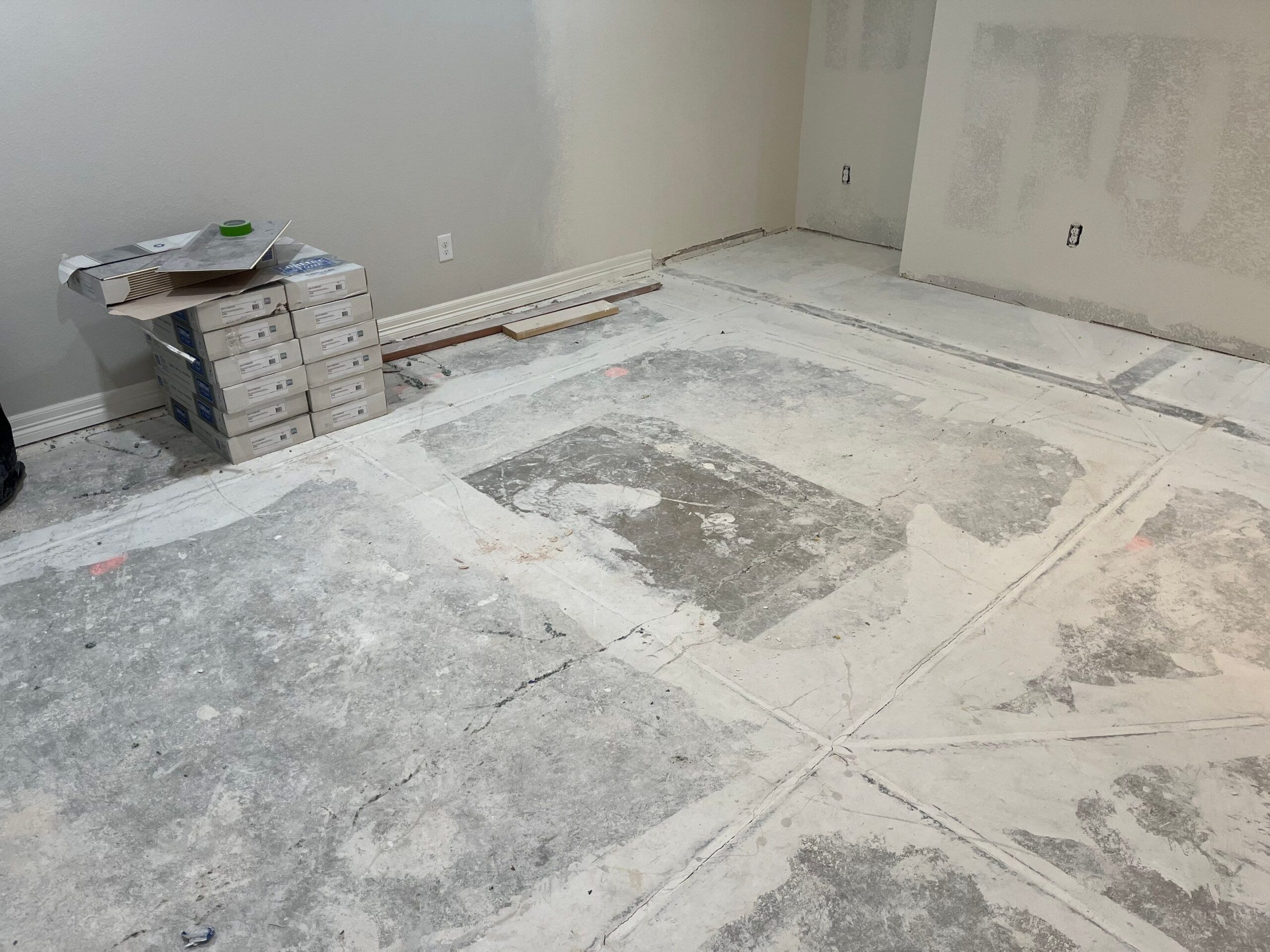
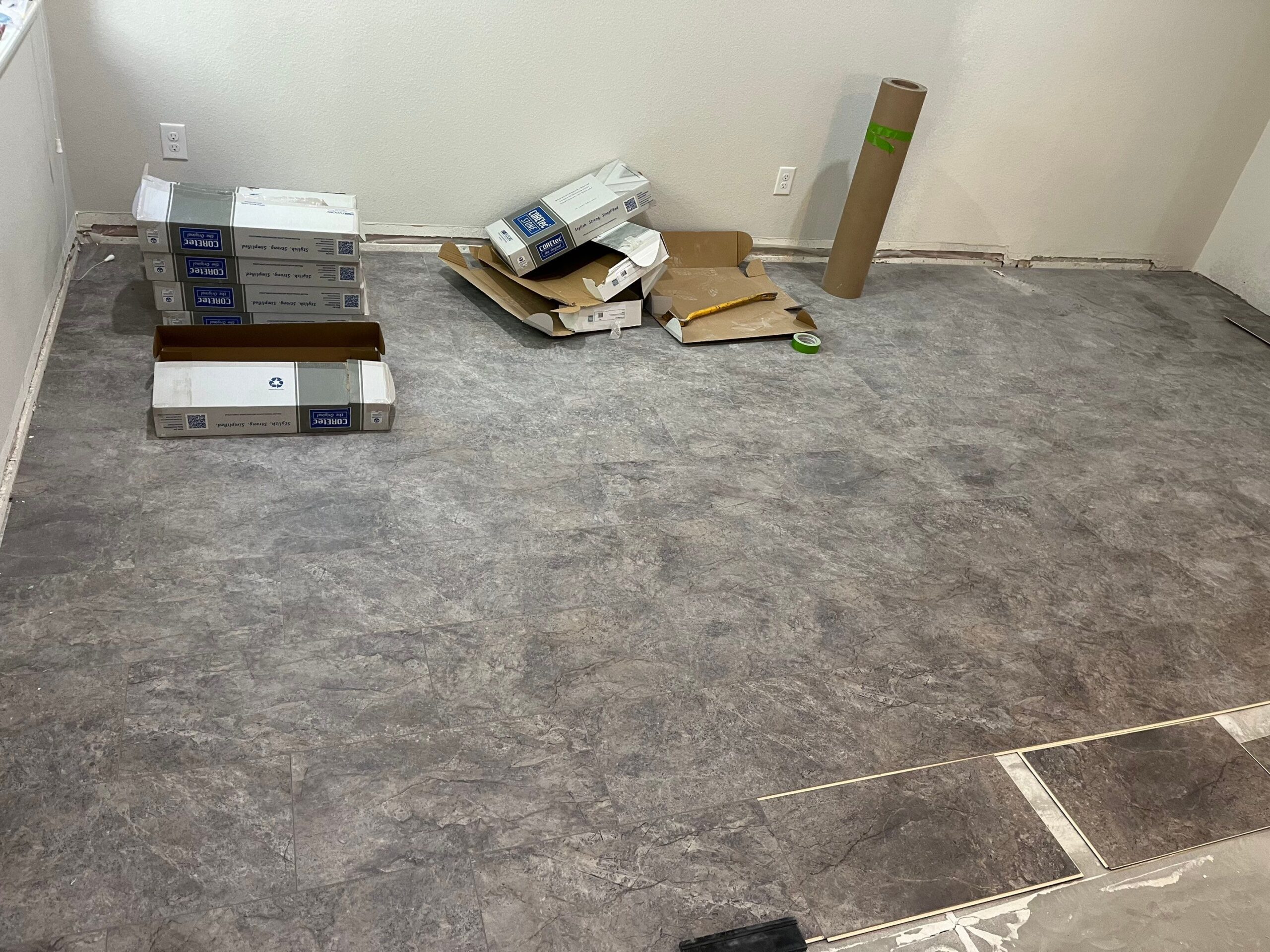
Photo Gallery
DURING- Gray Wall Adjustments
DURING- Our team removed non-load-bearing walls to reconfigure the space for a more open layout.
DURING- Gray Framing
Framing floating walls, required in basements by the local building code because of our expansive soils in Colorado
DURING- Gray Framing 2
DURING- These newly framed walls are a great example of “floating walls.” The gap between the 2 horizontal boards at the bottom of the wall prevents damage if the soil swells underneath the foundation.
DURING- Gray Drywall & Floor Prep
DURING- With the space cleared and walls framed, the next step is laying down new flooring.
DURING- Gray Floor Prep
DURING- The area is prepared for new flooring, with plumbing and electrical upgrades already in place.
DURING- Gray Floor Prep 2
DURING- The new vinyl floor was delivered and awaits installation in the new room.
DURING- Gray Floor Leveling
DURING- Floor leveling is underway to ensure the vinyl tiles have a seamless and level surface for installation.
DURING- Gray Vinyl Flooring
DURING- Vinyl floor tiles are a great durable and stylish flooring choice in a basement.
DURING- Gray Vinyl Flooring Transition
DURING- a seamless transition of vinyl flooring between rooms.
DURING- Gray Closet Bedroom Flooring
DURING- The closet area is prepped to hang doors and install carpet, so it has a seamless transition.
