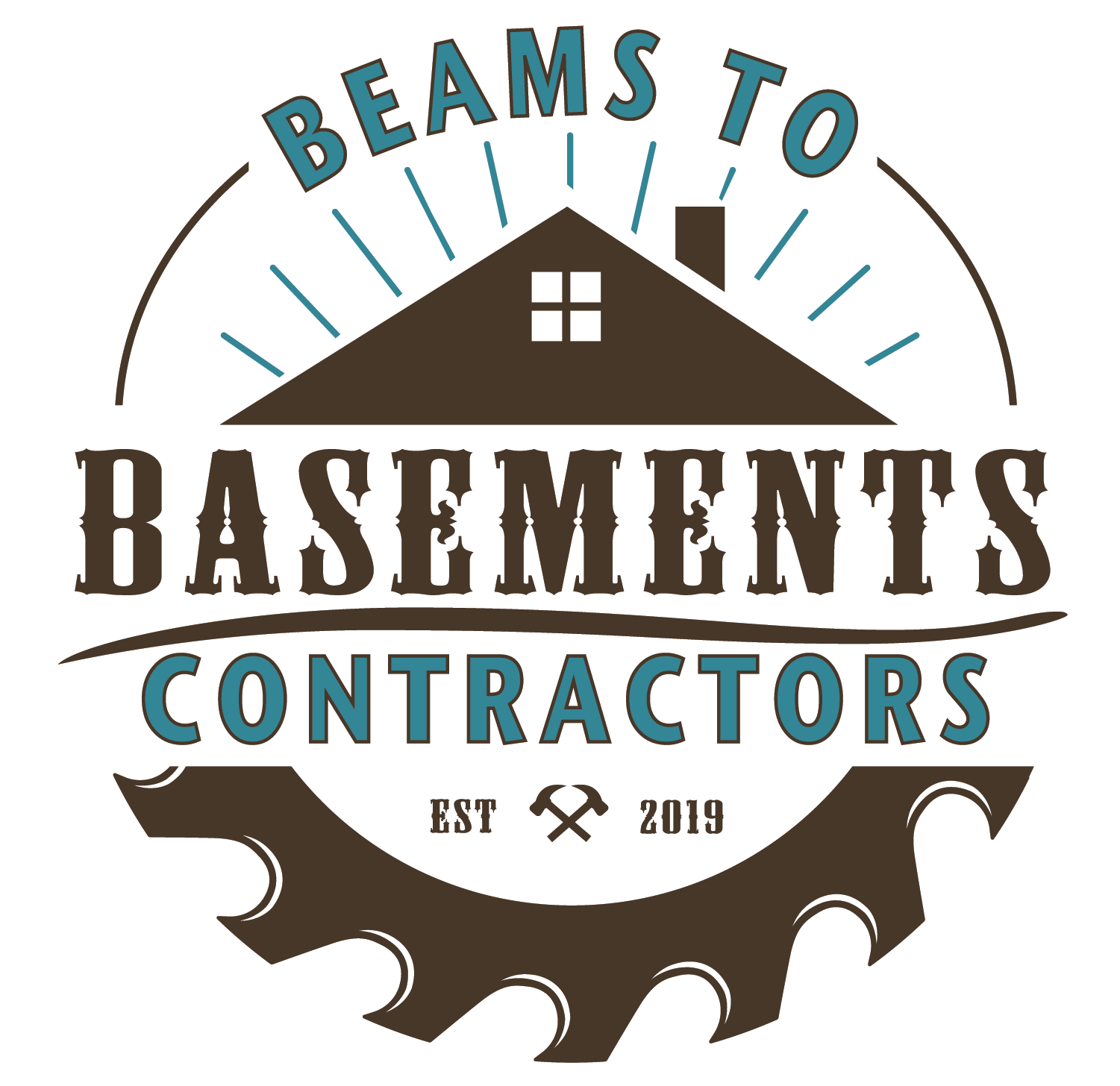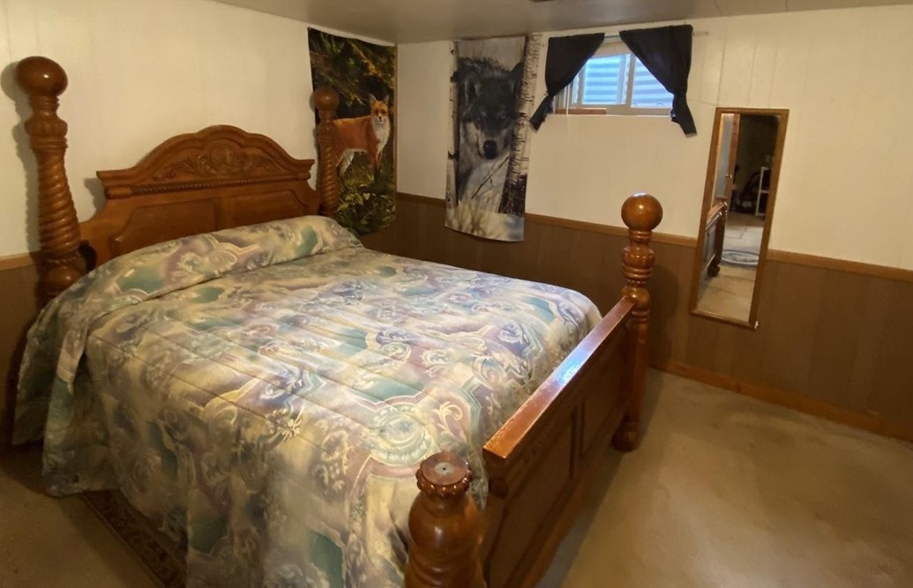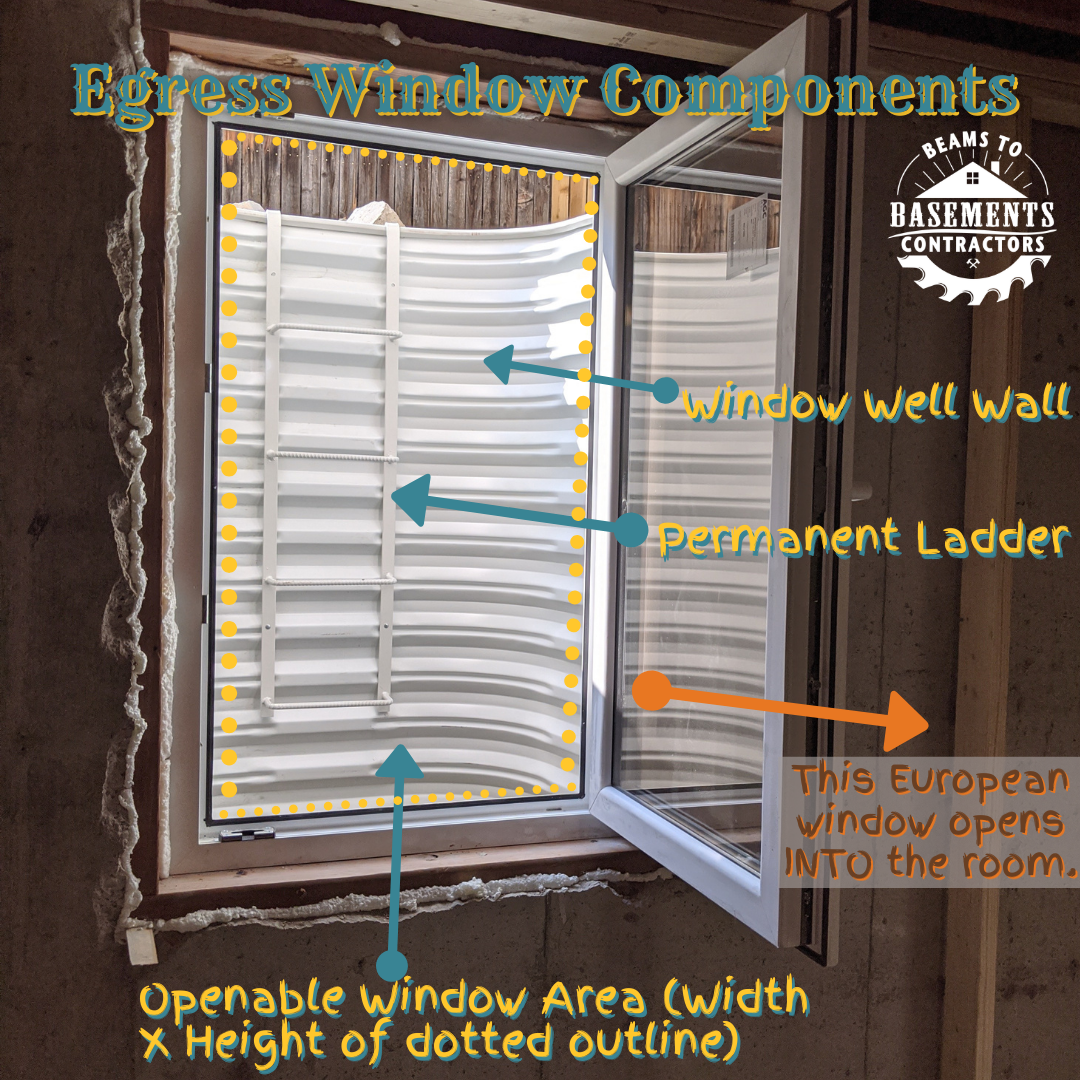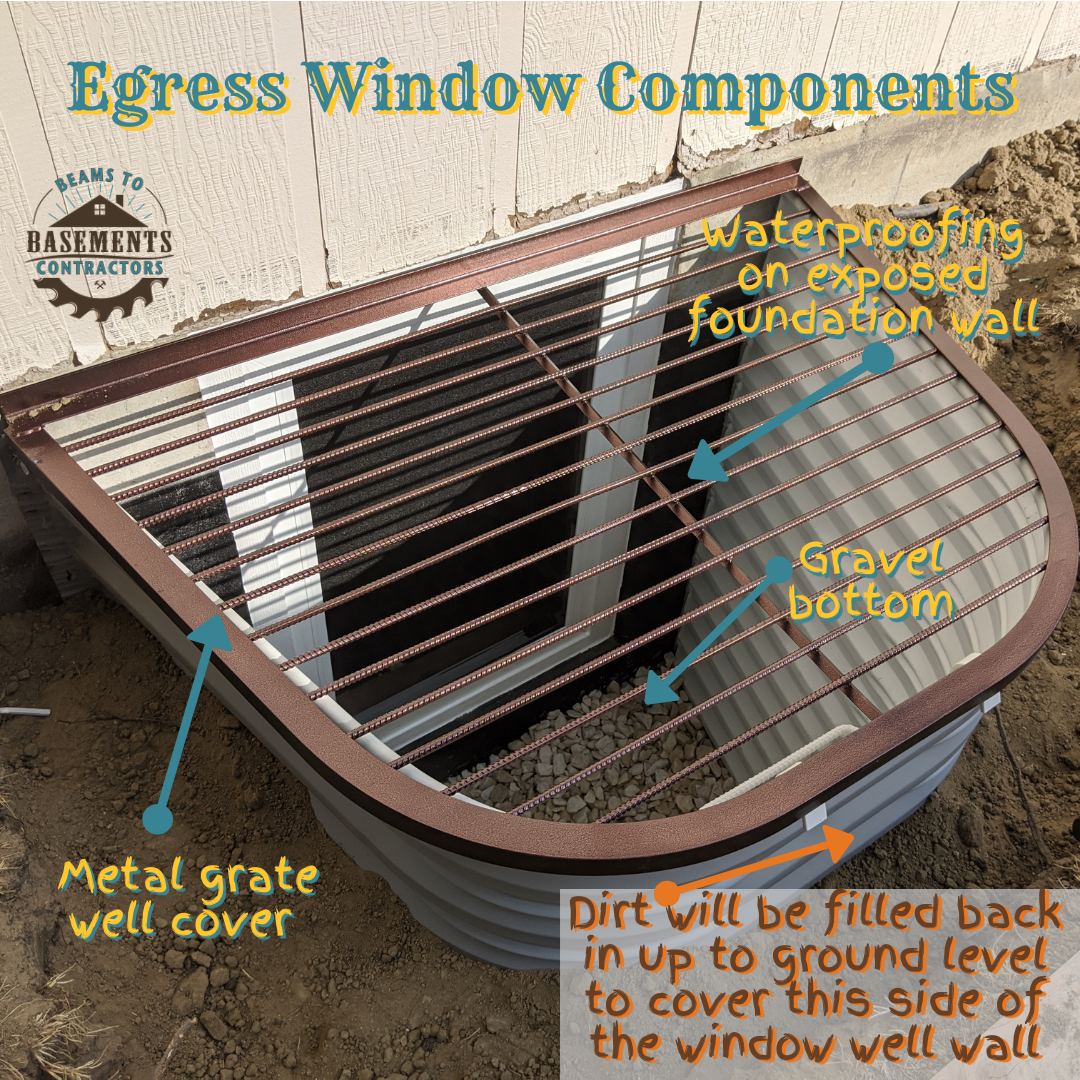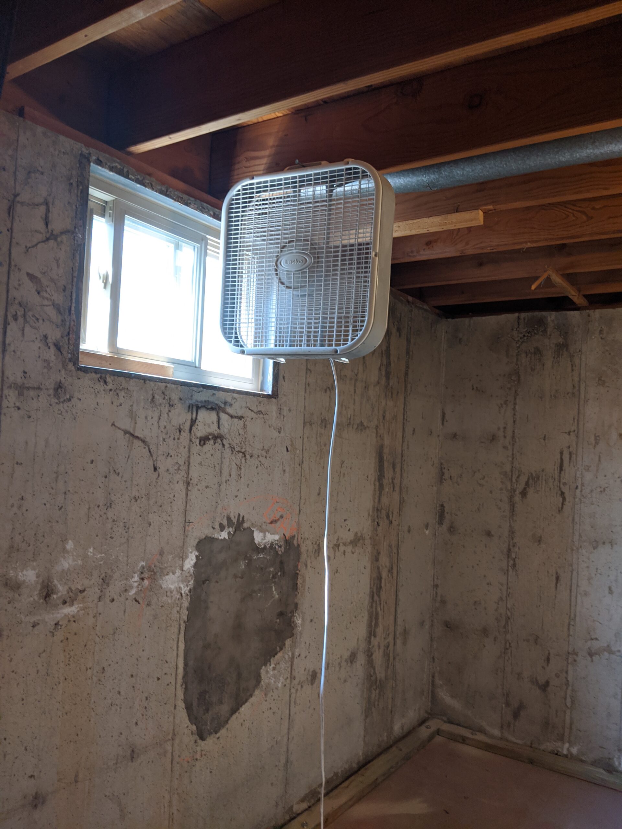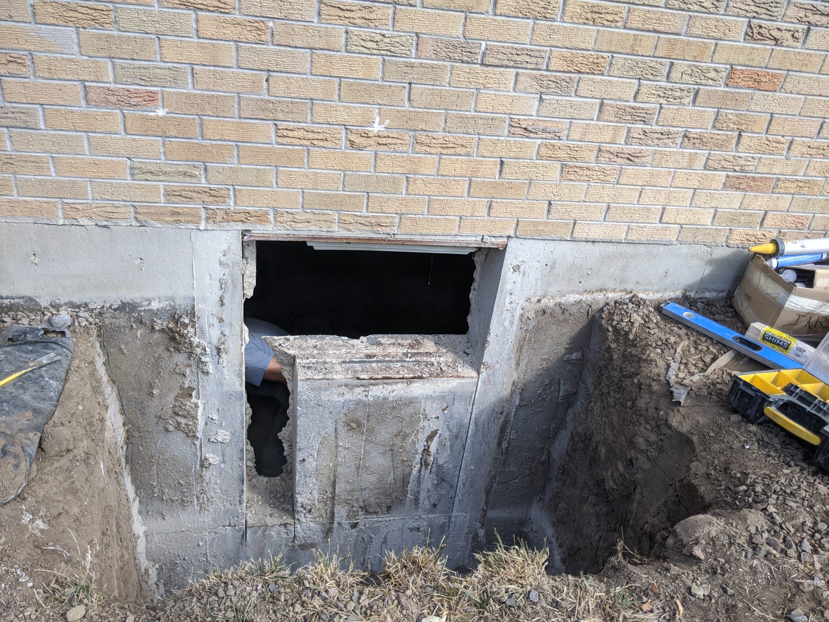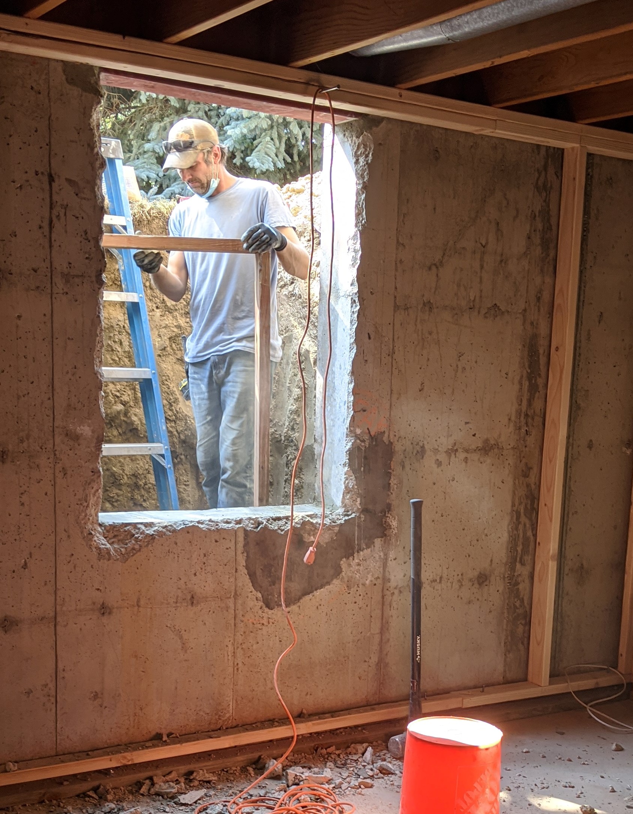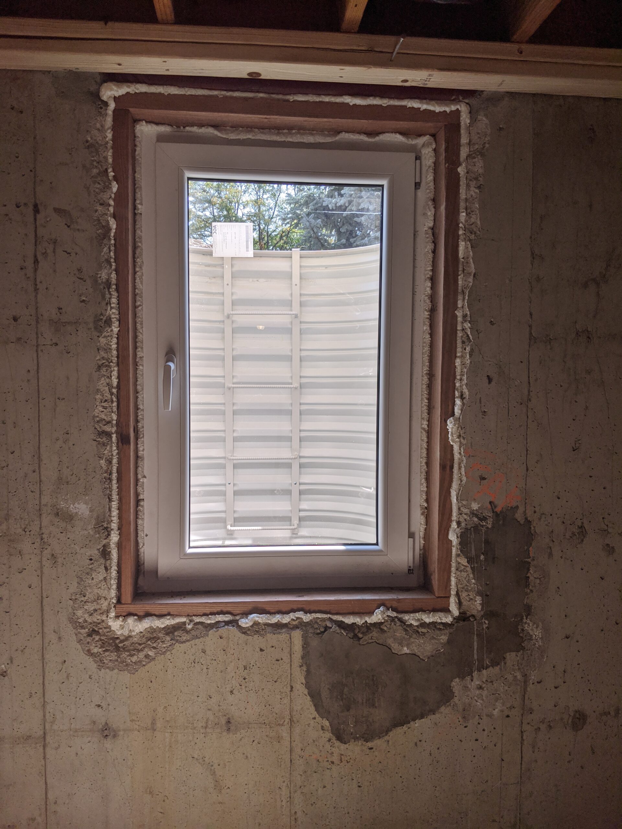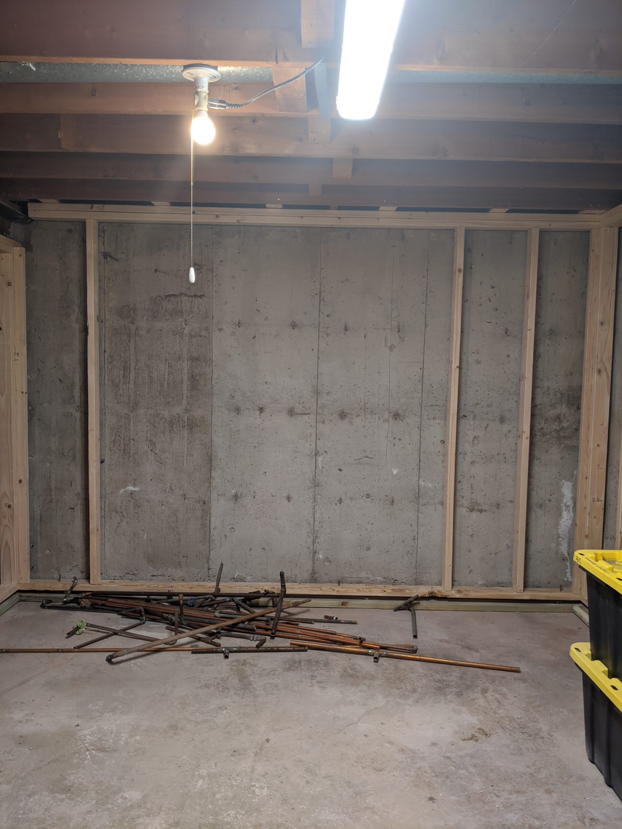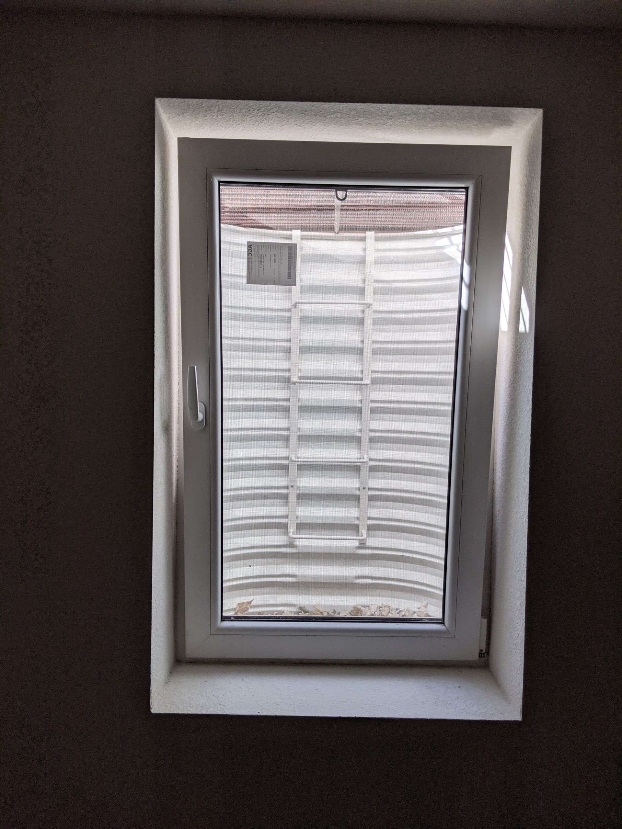Story #16
With “Basements” in our company name and window installation as an expertise, we are asked to add egress windows a lot. Let’s dig into what an egress window is and why it matters. Then, we’ll share about the 2 new egress windows we had installed at our first house and why we don’t do this work for ourselves or clients.
Modern building safety codes require an emergency escape window or exterior door in all basements and sleeping rooms. This rule ensures that everyone can quickly exit the house in an emergency, like a fire or flood. The minimum criterion varies by which version of the International Residential Codes your local building department has adopted. The codes for an egress window from a below-grade space like a basement specify the window sill height, window well depth and width, openable window dimensions, and other features, like a permanent ladder or stairs.
Even though basement bedrooms are now required to have a “legal egress” window or door, we saw many with smaller windows when we were shopping for a house, including the one we bought. Our realtor, Laura Gray, explained that those were either “nonconforming bedrooms,” built before the codes required an egress, or were not technically “legal bedrooms.” Josh and I agreed that we wanted to make the 2 new bedrooms in our finished basement “legal” because we want to count them as bedrooms when we refinance and sell the house in the future. We marked the cost to add these windows as a priority in our renovation budget.
We hired Denver Egress Window because they were able to meet the sweet spot of price, quality, and timing for our project. Their rate for labor and materials is very reasonable — less than it would cost us to rent the equipment and buy the windows to install them ourselves. We were initially attracted to this company because of the superior engineering of their windows (more about these below), but we also saw an example of their great installation work at our friends’ house, so we knew we could trust them to do our project correctly. Plus, they got us on their schedule as quickly as possible and showed up to the jobsite ontime every morning.
Why didn’t we do the work ourselves? We only install windows when we are replacing them with ones of the same size. However, a typical egress window project is far more complicated than a window in any other part of the house because it involves adding a large window where there’s either an existing, smaller window or no window at all. In our first house, we had to make 1 window opening bigger and force an egress window in another wall with no existing window to create 2 “legal” basement bedrooms. Our skills and the expertise in our subcontractor pool don’t cover 2 significant components in these projects, nor do we have the equipment or labor-power for the physical work of those steps.
First, any change to the envelope of your house, like enlarging a hole or making a new 1, requires structural drawings from a state-licensed engineer or architect. Josh can build to their exact specifications, but we’re not qualified to draft these plans. Moreover, after the physical exhaustion from cutting, jackhammering, and disposing of the 3 ½” thick concrete basement floor, there was no way we were renting the larger concrete saw and cutting holes in the 9 ½” thick foundation walls. This video of Jared from Denver Egress Window shows what hard work it is to knock out the center of the hole after the foundation wall was cut to add the new egress window.
Second, this project also requires digging the window wells 3 feet away from the window and deep enough to reach the bottom of the window. This depth will vary depending on the ground height next to your house and floor height in the basement bedrooms. Before you start, you must call the local utilities to mark the underground lines so that you can safely dig without cutting them. (In Colorado, call 811 to have power, gas, water, and telecommunications lines flagged for free.) Plus, there could be underground pipes for sprinkler systems, like the ones that ran along the windowless basement wall at our house. (Our sprinkler system was already turned off, so they cut the pipes that were in the way and capped the ends to prevent leaks. We will repair this section of pipes when we check the complete sprinkler system and improve the landscaping next spring.) While you can shovel the dirt out of the window well, it’s much more efficient to use an excavator, especially for deeper window wells. This is expensive equipment to rent and may require a special license and/or insurance in your area.
PRODUCT WE LOVE
While the building code is specific about the details of the egress window, there are different styles of windows that meet these requirements. Back in February (6 months before we closed on our first house), we attended the Colorado Garden & Home Show. We were instantly impressed with the features and precision engineering of the European-style Tilt & Turn windows displayed by DenCO Windows. One characteristic of these windows that we love is that the entire window unit opens, instead of half of the window sliding sideways or up to open, covering the other half of the window. The reason why this makes a significant difference is because you need to cut a hole in the foundation for a sliding window that’s twice as large to meet the same safety requirements for the area of open space needed for an emergency escape.
We were also impressed with the 2 smart ways that the window opens into the room. If you turn the handle horizontally, the whole window swings into the room, instead of rolling out; if you turn the handle all the way up, the top of the window tilts into the room while pins are still engaged to lock it into the frame and prevent it from being opened. This top vent helps to increase circulation of fresh air in the basement and prevent musty smells while remaining securely closed. After admiring these advanced European manufacturing traits, we assumed these windows would be too expense for our budget, but DenCO Windows’ partnership with Denver Egress Window meant that they didn’t cost much more than typical windows yet we saved on the foundation work because we needed to cut new openings that were half as large.
OTHER STORIES
