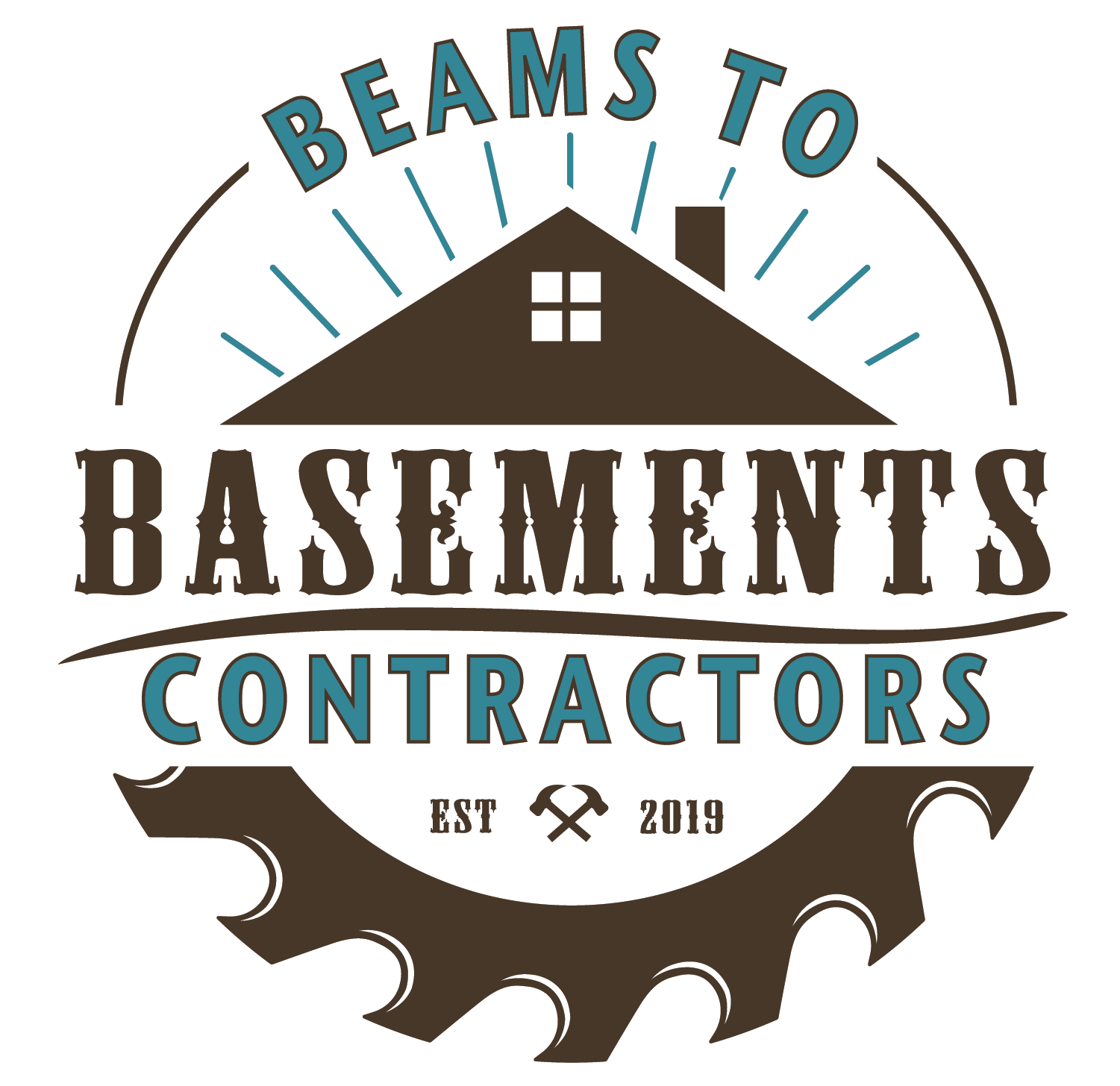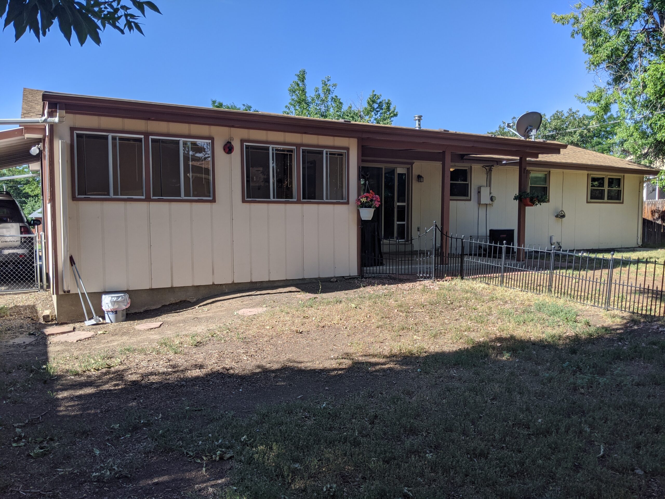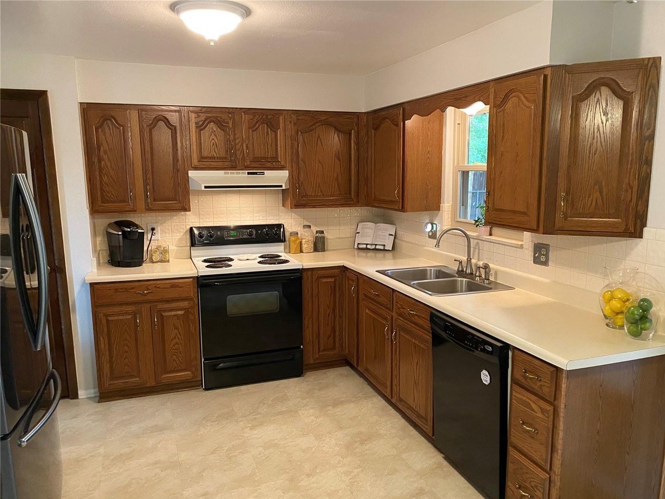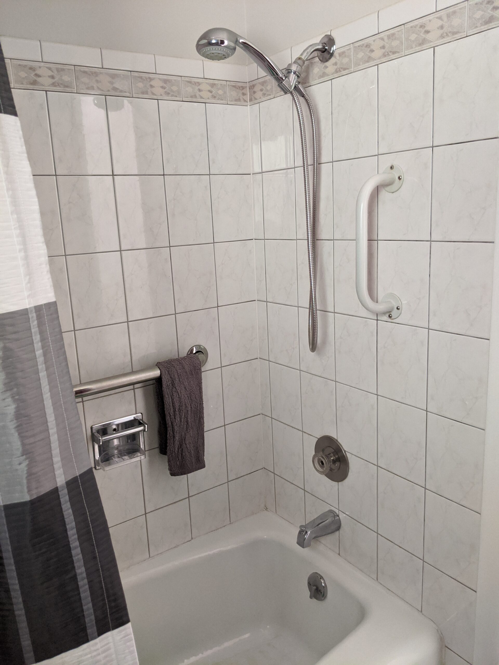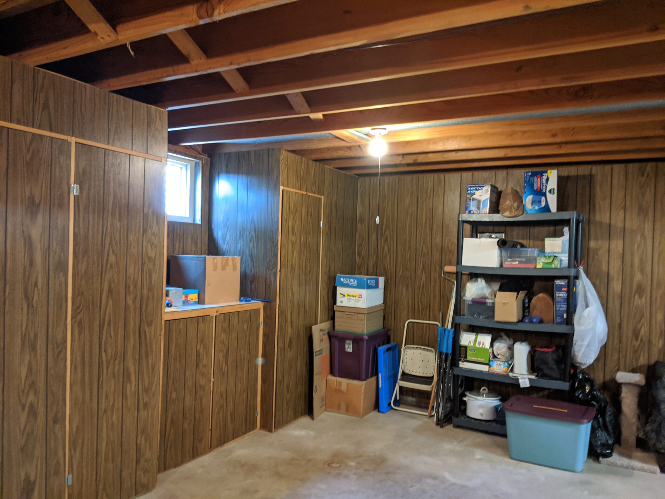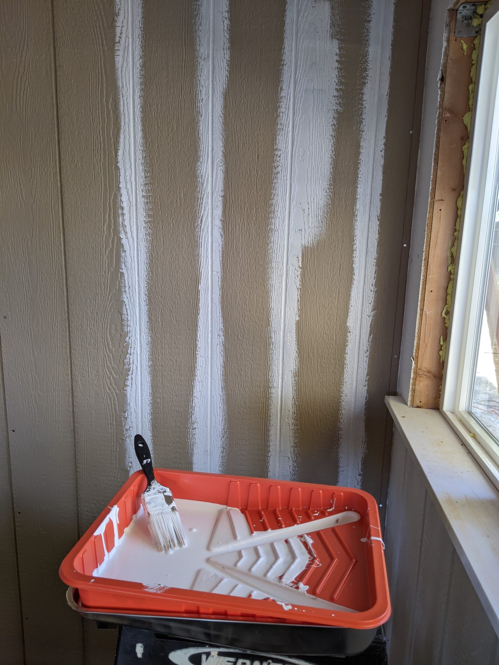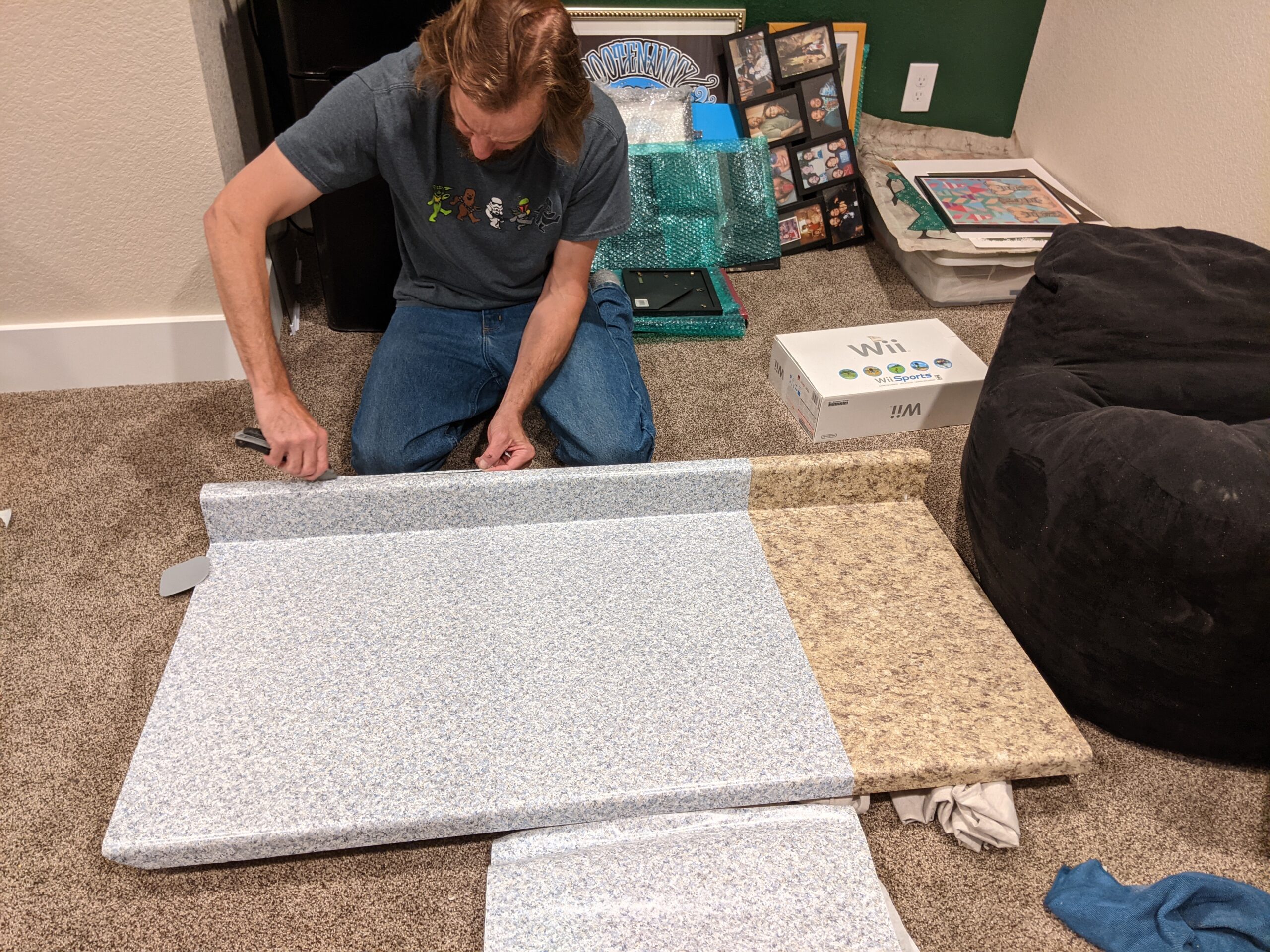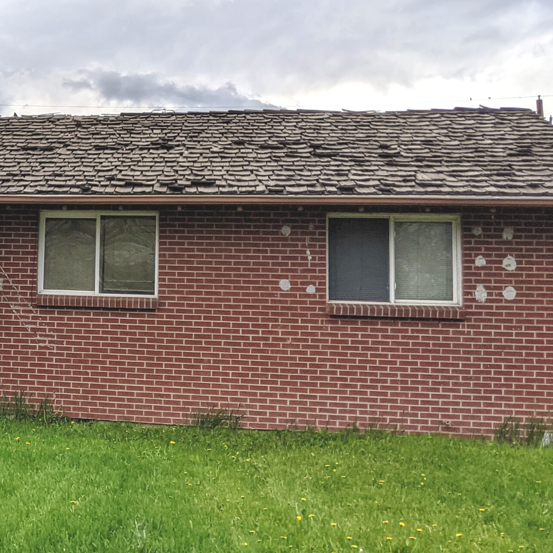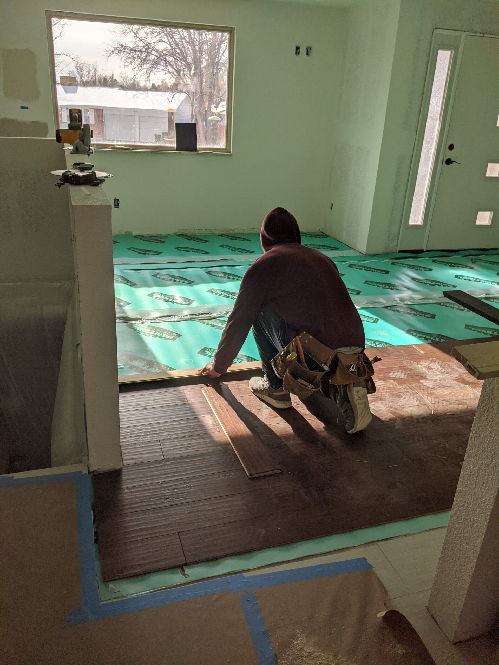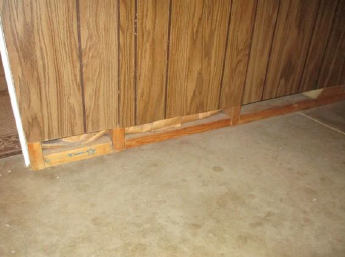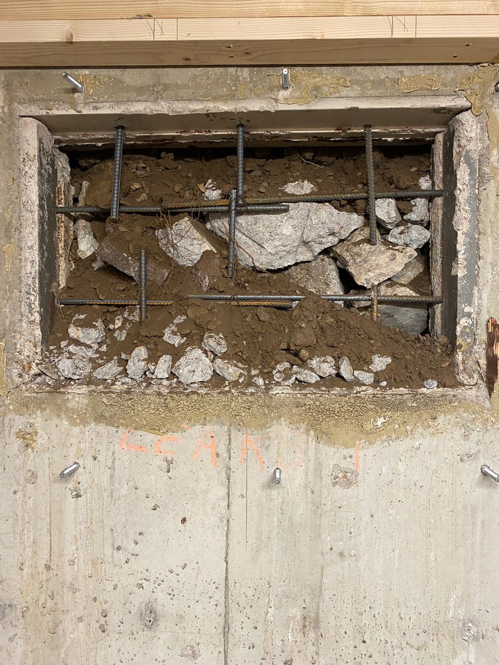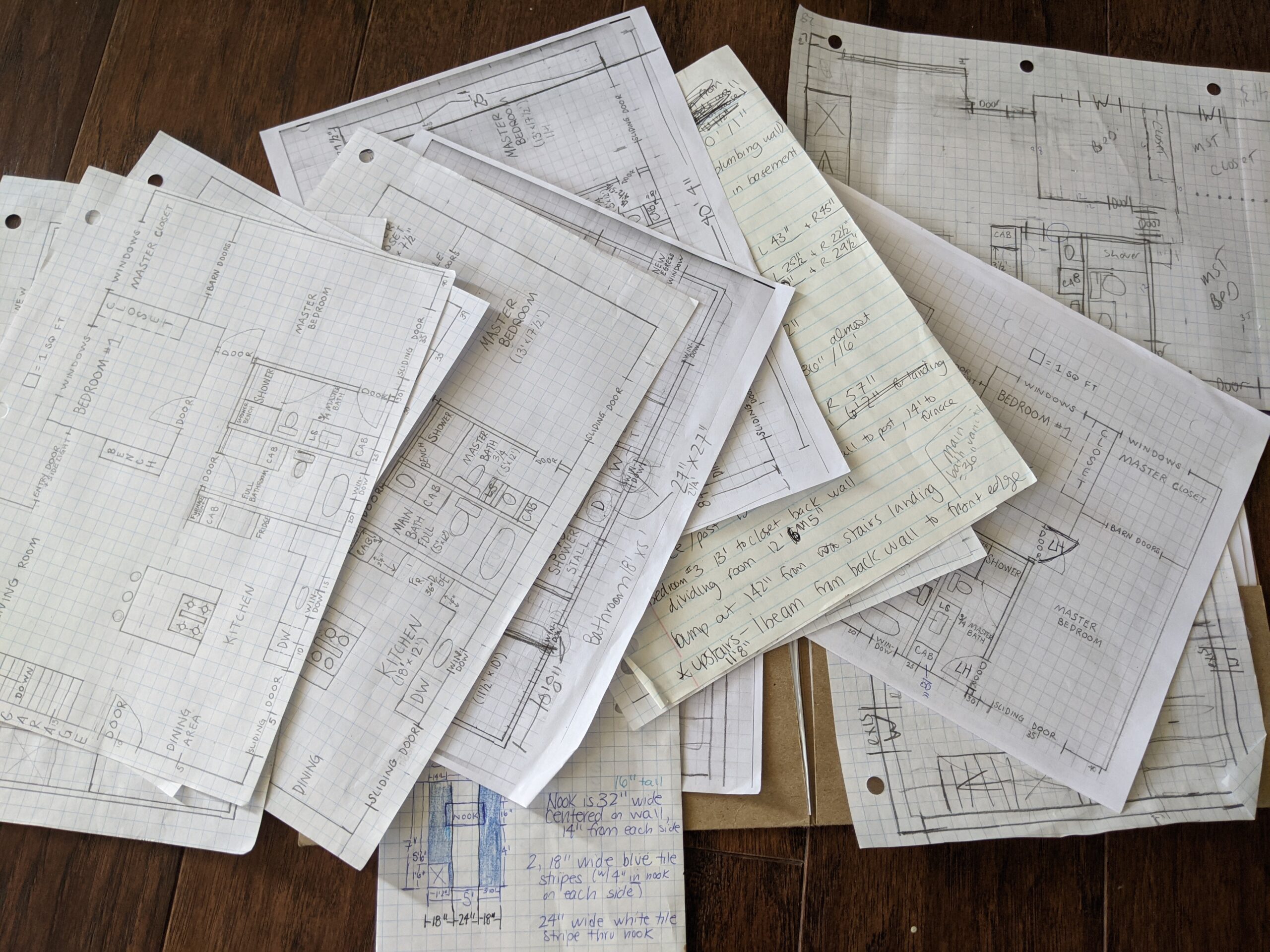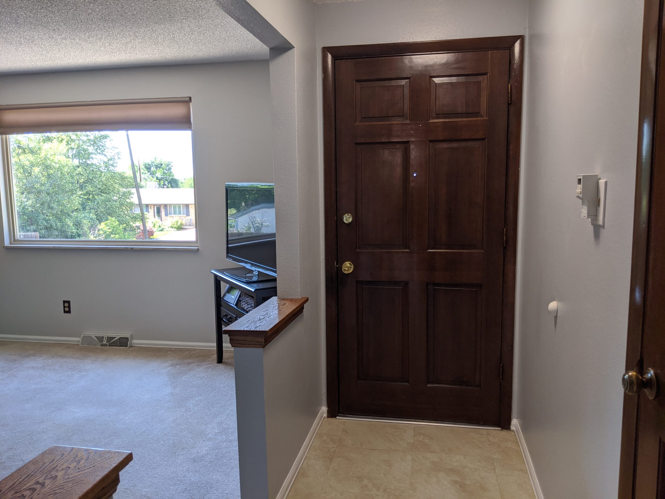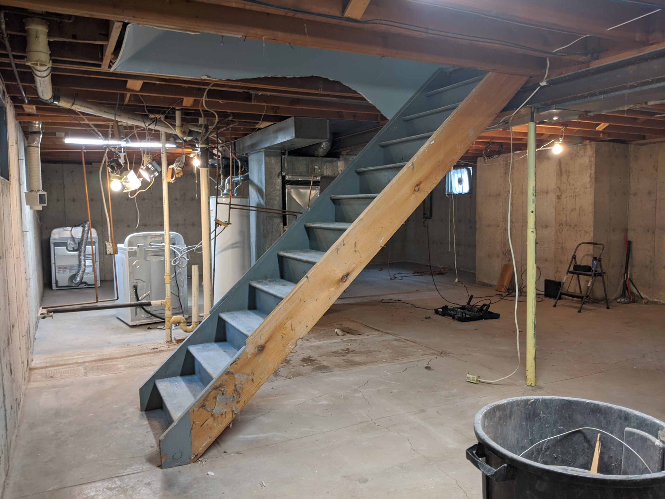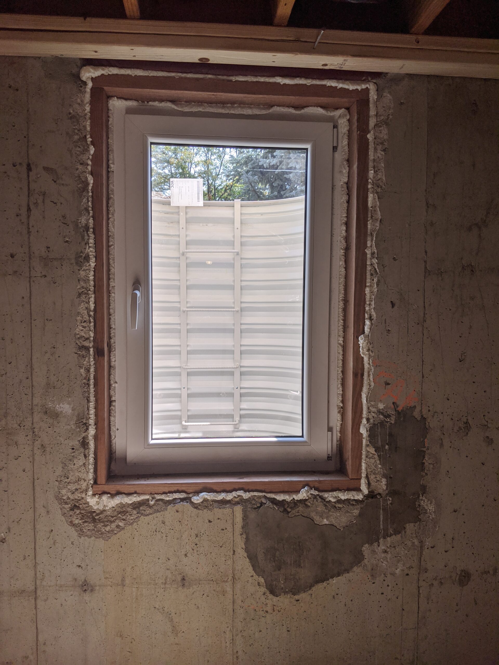Story #2
Before we share the guts and (few) warts of our new house, let’s tell you about it. We bought a 3-bedroom, 2-bathroom ranch home with an attached 2-car garage, carport, and unfinished basement. The previous family lived in it for 43 years and took good care of it. While the house is structurally sound and clean, it hasn’t been updated in 17 years.
We plan to reuse some materials, like the original, solid wood interior doors and kitchen cabinets, but other things have to go, like the wood paneling in the basement. We’ll finish the basement with 2 bedrooms (with legal egress windows) and redesign the bathroom to include the laundry room, too. On the main level, we’re going to combine 2 small bedrooms to make a master suite with a large, walk-in closet and new ¾ master bathroom. Plus, we’re going to remove a wall between the kitchen and living room for a more open floor plan and loads of natural light.
WHAT WE’RE MOST EXCITED ABOUT
We found a great opportunity in our hot housing market! We bought a home that’s about the same age as we are. With Josh’s 27+ years of experience as a master carpenter and general contractor, we’re going to update our first house with the features and finishes that current homebuyers want. The BEST part is that we get to live in this project, built to our top-notch quality standards!
OTHER STORIES
